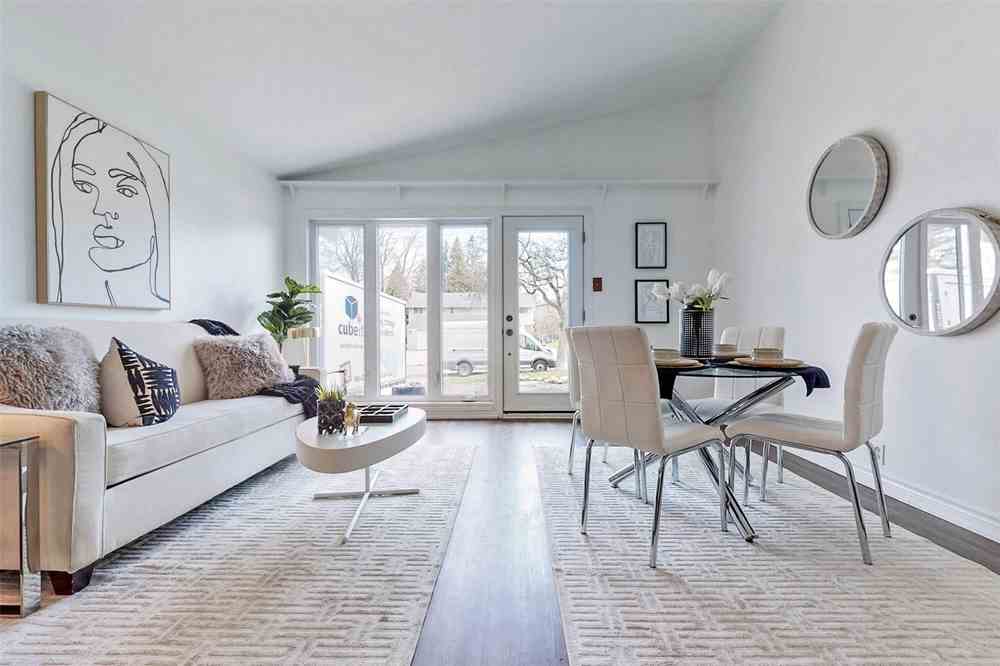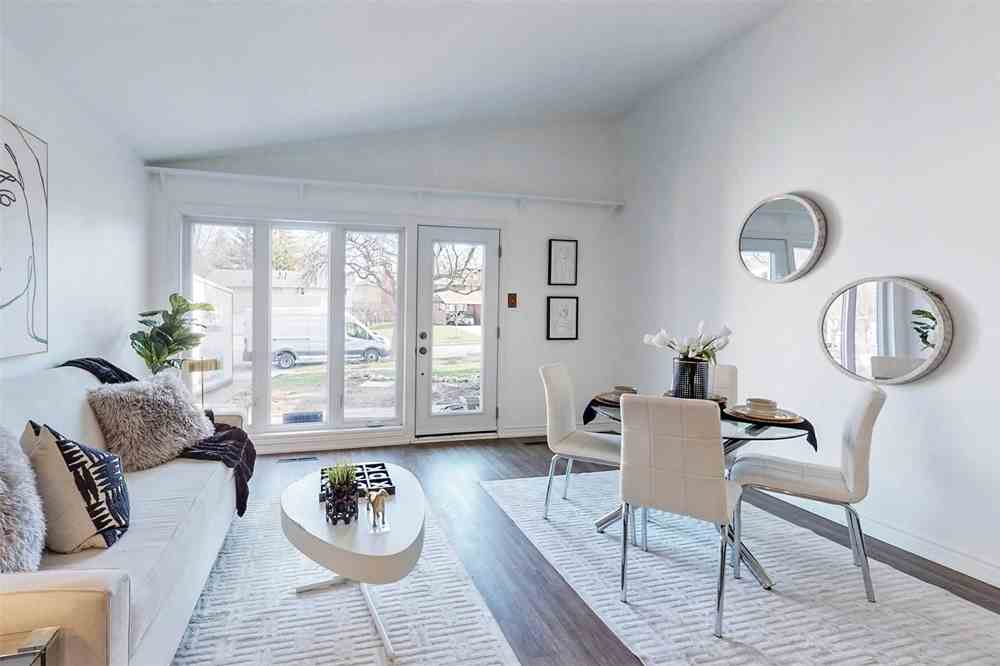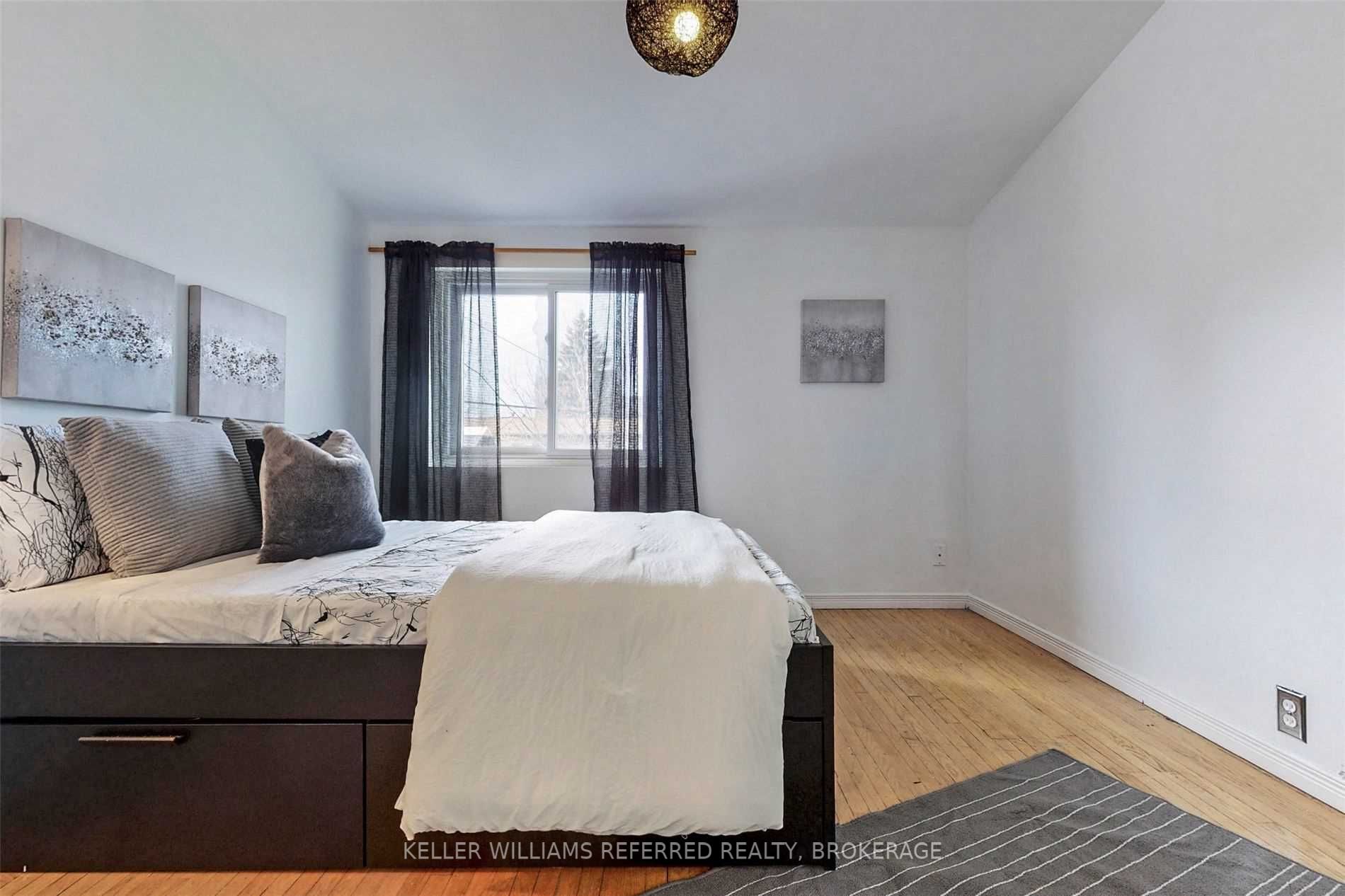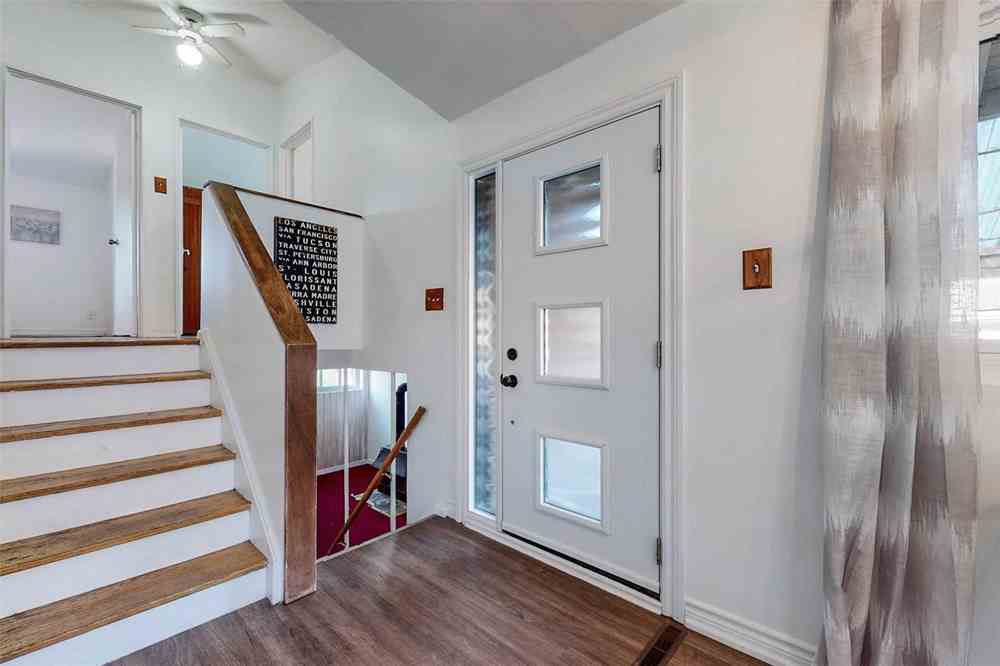Sold
Listing ID: E5678684
68 Dogwood Crescent , Toronto, M1P3N6, Ontario












































| Welcome To 68 Dogwood Cres. This 3 Bedroom Modern Backsplit Home In Sought After Midland Park Neighbourhood Offers Open Concept And Cathedral Ceilings Throughout, With Large Windows In The Living Area For Plenty Of Sunlight To Enjoy. Walk To Thompson Park, Walking Trails, Minutes To Scar Town Centre, Hospital, Schools, U Of T, Transit, Hwy 401. |
| Extras: Stainless Steel Appliances: Fridge, Stove, Dishwasher, Washer & Dryer. Newer Windows Throughout, New A/C Unit, New Roof, Updated Kitchen, Wood Burning Stove And New Asphalt On Driveway. |
| Listed Price | $875,000 |
| Taxes: | $2969.52 |
| DOM | 10 |
| Occupancy: | Owner |
| Address: | 68 Dogwood Crescent , Toronto, M1P3N6, Ontario |
| Lot Size: | 28.62 x 122.82 (Feet) |
| Directions/Cross Streets: | Midland/Ellesmere |
| Rooms: | 6 |
| Rooms +: | 2 |
| Bedrooms: | 3 |
| Bedrooms +: | |
| Kitchens: | 1 |
| Family Room: | N |
| Basement: | Crawl Space, Finished |
| Level/Floor | Room | Length(ft) | Width(ft) | Descriptions | |
| Room 1 | Main | Living | 13.15 | 14.24 | Combined W/Dining, Large Window, Laminate |
| Room 2 | Main | Dining | 13.15 | 14.24 | Combined W/Living, Open Concept, Laminate |
| Room 3 | Main | Kitchen | 11.74 | 7.41 | Centre Island, Cathedral Ceiling, Laminate |
| Room 4 | Upper | Prim Bdrm | 11.68 | 13.74 | Window, Cathedral Ceiling, Hardwood Floor |
| Room 5 | Upper | 2nd Br | 11.68 | 10.82 | Window, Cathedral Ceiling, Hardwood Floor |
| Room 6 | Upper | 3rd Br | 9.25 | 10.33 | Window, Cathedral Ceiling, Hardwood Floor |
| Room 7 | Bsmt | Rec | 20.17 | 13.25 | Broadloom, Wood Stove, Broadloom |
| Room 8 | Bsmt | Laundry | 20.66 | 10.99 |
| Washroom Type | No. of Pieces | Level |
| Washroom Type 1 | 4 |
| Property Type: | Semi-Detached |
| Style: | Backsplit 3 |
| Exterior: | Brick |
| Garage Type: | Carport |
| Garage(/Parking)Space: | 3.00 |
| (Parking/)Drive: | Private |
| Drive Parking Spaces: | 2 |
| Pool: | None |
| Fireplace/Stove: | Y |
| Heat Source: | Gas |
| Heat Type: | Forced Air |
| Central Air Conditioning: | Central Air |
| Laundry Level: | Lower |
| Sewers: | Sewers |
| Water: | Municipal |
| Although the information displayed is believed to be accurate, no warranties or representations are made of any kind. |
| KELLER WILLIAMS REFERRED REALTY, BROKERAGE |
- Listing -1 of 0
|
|

Arthur Sercan & Jenny Spanos
Sales Representative
Dir:
416-723-4688
Bus:
416-445-8855
| Virtual Tour | Book Showing | Email a Friend |
Jump To:
At a Glance:
| Type: | Freehold - Semi-Detached |
| Area: | Toronto |
| Municipality: | Toronto |
| Neighbourhood: | Bendale |
| Style: | Backsplit 3 |
| Lot Size: | 28.62 x 122.82(Feet) |
| Approximate Age: | |
| Tax: | $2,969.52 |
| Maintenance Fee: | $0 |
| Beds: | 3 |
| Baths: | 1 |
| Garage: | 3 |
| Fireplace: | Y |
| Air Conditioning: | |
| Pool: | None |
Locatin Map:

Listing added to your favorite list
Looking for resale homes?

By agreeing to Terms of Use, you will have ability to search up to 329064 listings and access to richer information than found on REALTOR.ca through my website.



