$1,199,999
Available - For Sale
Listing ID: C8169130
116 Robert Hicks Dr , Toronto, M2R 3R4, Ontario
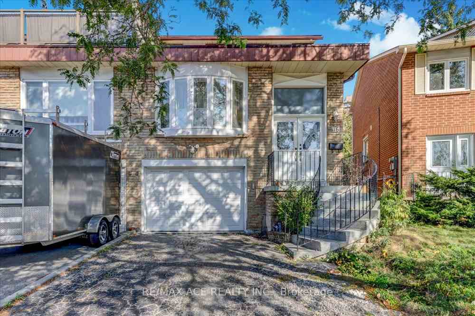
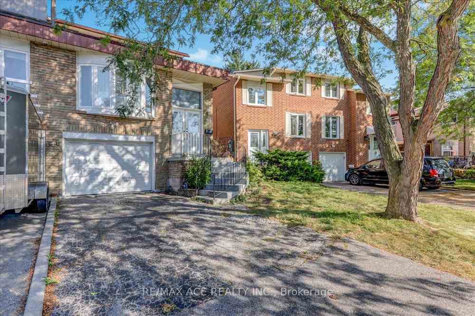
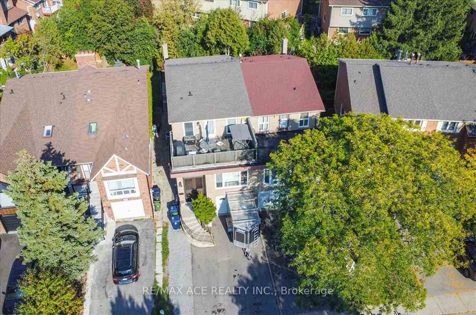
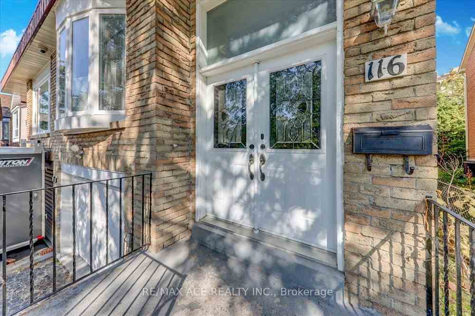
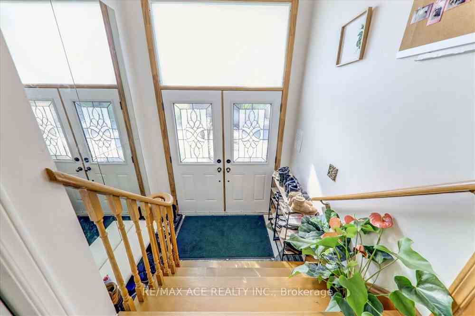
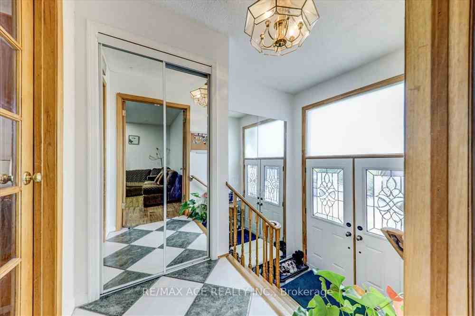
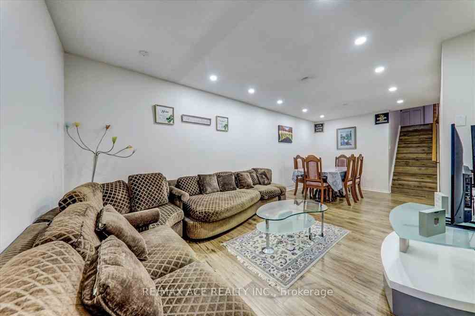
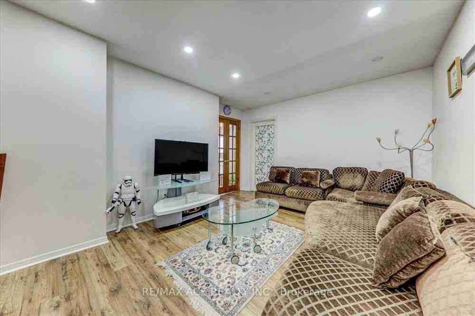
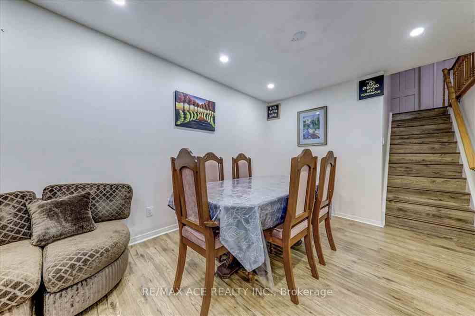
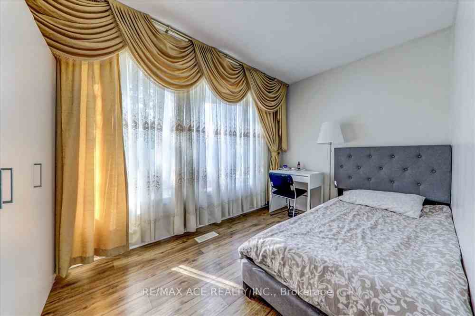
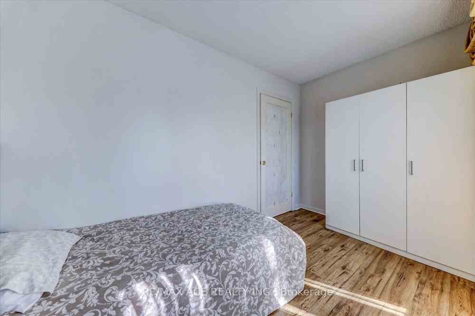
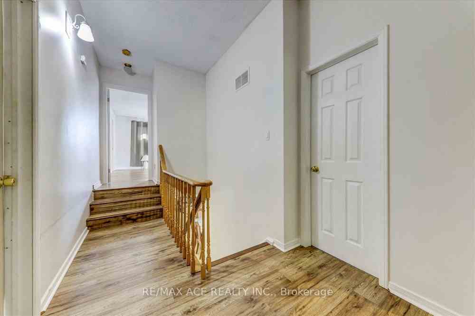
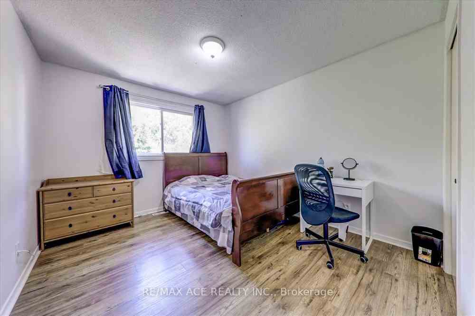
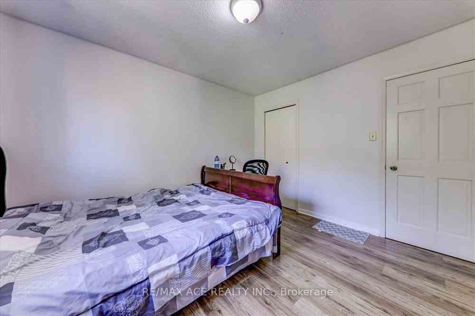
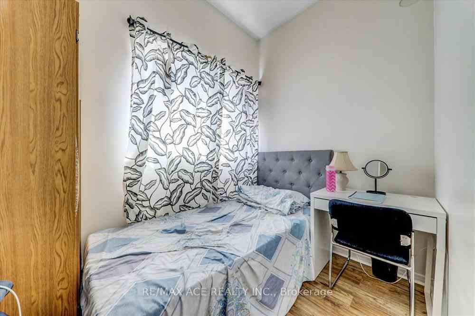
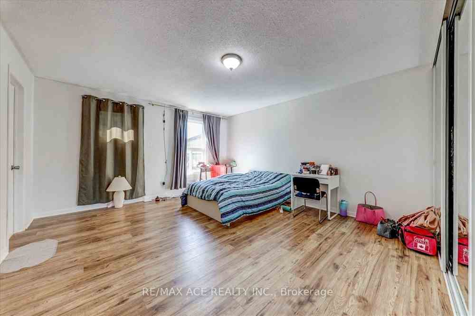
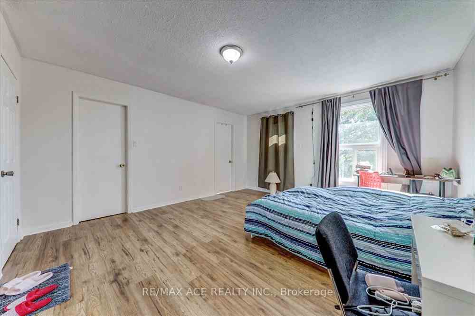
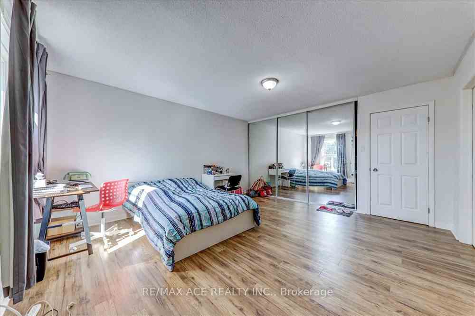
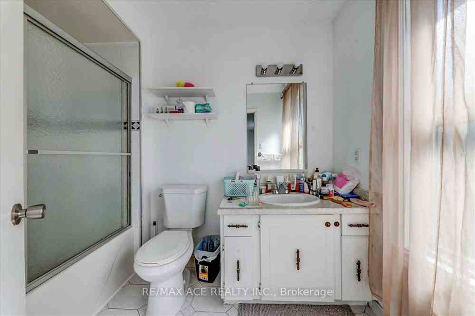
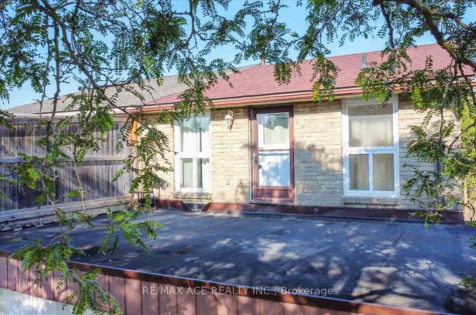
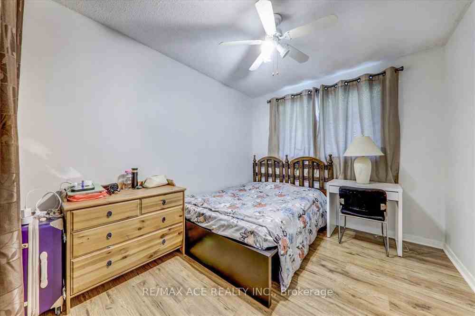
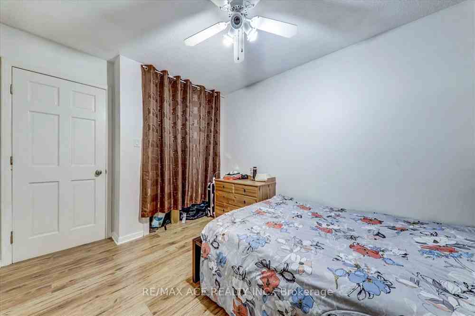
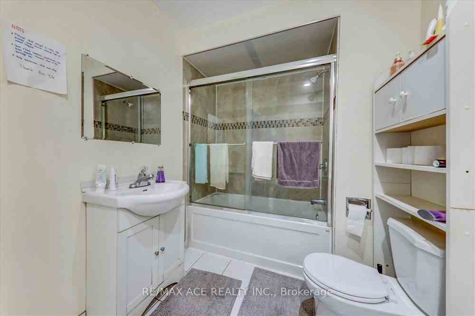























| LARGEST Model Spacious Home 5+2 Br One Of The Largest Semis In This Area, Feels Like A Detached Home! In Quiet Sought After Neighborhood! Huge Wood Deck! Large Master Br W/ Ensuite Bath, & Walk In Closet. Very Large Living , Family Great Room. Basement Apartment W/Separate Entrance Via walk in Garage. New Garage Door (2014),New Roof (2016), New Flooring 2021.New Paint (2021) Walking To Public Transit, Shopping, School, Park, few Minutes To 401 & 407.....Also About 10 Minutes Drive To YORK UNIVERSITY & 5 Minutes Drive To Keele And Finch Subway. All This Information as per seller. |
| Extras: Fridge, Stove, Rang Hood, Washer & Dryer .Also Fridge & Stove In Basement. All Elfs & Windows Coverings. Garage Door Opener. New front Door 2013 13Ft Foyer W/Dble Entry Drs,125 Amp(01)Unique W/O to Huge Deck In Backyard ** |
| Price | $1,199,999 |
| Taxes: | $4022.00 |
| Address: | 116 Robert Hicks Dr , Toronto, M2R 3R4, Ontario |
| Lot Size: | 25.02 x 92.61 (Feet) |
| Directions/Cross Streets: | Finch & Torresdale |
| Rooms: | 7 |
| Rooms +: | 2 |
| Bedrooms: | 5 |
| Bedrooms +: | 2 |
| Kitchens: | 1 |
| Kitchens +: | 1 |
| Family Room: | Y |
| Basement: | Apartment, Finished |
| Property Type: | Semi-Detached |
| Style: | 2-Storey |
| Exterior: | Brick, Concrete |
| Garage Type: | Attached |
| (Parking/)Drive: | Available |
| Drive Parking Spaces: | 3 |
| Pool: | None |
| Approximatly Square Footage: | 2000-2500 |
| Property Features: | Library, Park, Public Transit, School, School Bus Route |
| Fireplace/Stove: | Y |
| Heat Source: | Gas |
| Heat Type: | Forced Air |
| Central Air Conditioning: | Central Air |
| Elevator Lift: | N |
| Sewers: | Sewers |
| Water: | Municipal |
| Utilities-Cable: | A |
| Utilities-Hydro: | A |
| Utilities-Gas: | A |
| Utilities-Telephone: | A |
$
%
Years
This calculator is for demonstration purposes only. Always consult a professional
financial advisor before making personal financial decisions.
| Although the information displayed is believed to be accurate, no warranties or representations are made of any kind. |
| RE/MAX ACE REALTY INC. |
- Listing -1 of 0
|
|

Arthur Sercan & Jenny Spanos
Sales Representative
Dir:
416-723-4688
Bus:
416-445-8855
| Virtual Tour | Book Showing | Email a Friend |
Jump To:
At a Glance:
| Type: | Freehold - Semi-Detached |
| Area: | Toronto |
| Municipality: | Toronto |
| Neighbourhood: | Willowdale West |
| Style: | 2-Storey |
| Lot Size: | 25.02 x 92.61(Feet) |
| Approximate Age: | |
| Tax: | $4,022 |
| Maintenance Fee: | $0 |
| Beds: | 5+2 |
| Baths: | 4 |
| Garage: | 0 |
| Fireplace: | Y |
| Air Conditioning: | |
| Pool: | None |
Locatin Map:
Payment Calculator:

Listing added to your favorite list
Looking for resale homes?

By agreeing to Terms of Use, you will have ability to search up to 168217 listings and access to richer information than found on REALTOR.ca through my website.


