$1,249,929
Available - For Sale
Listing ID: W8227056
408 Vanier Dr , Milton, L9T 3Y8, Ontario
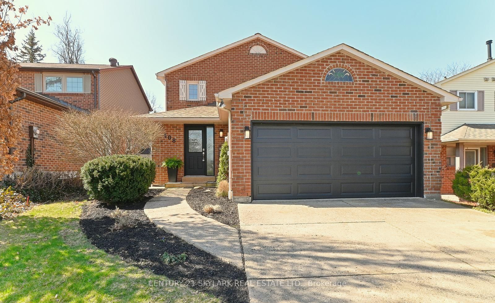
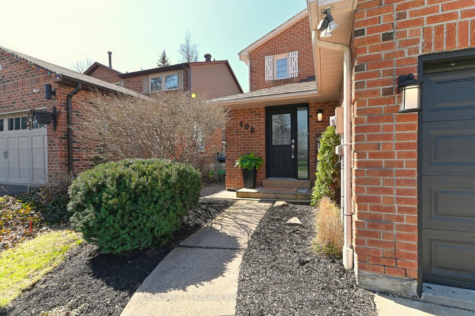
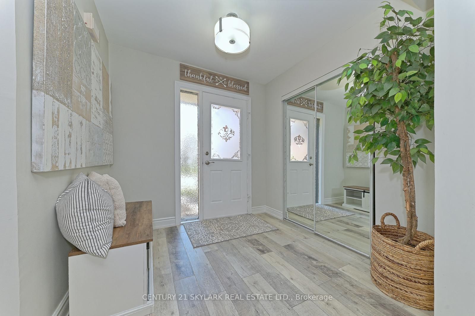
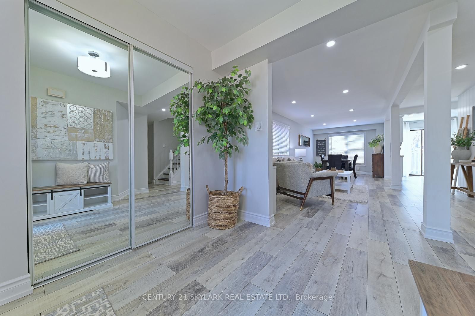
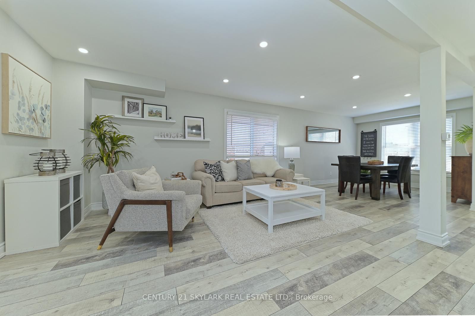
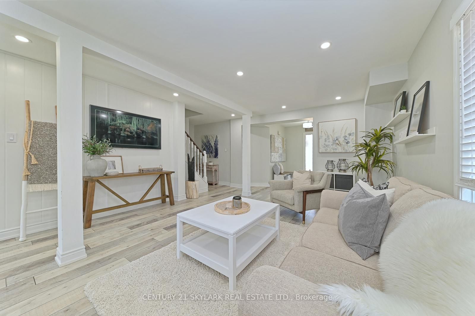
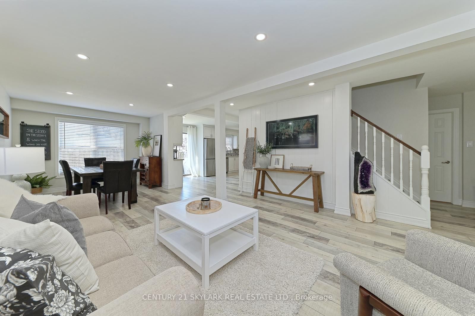
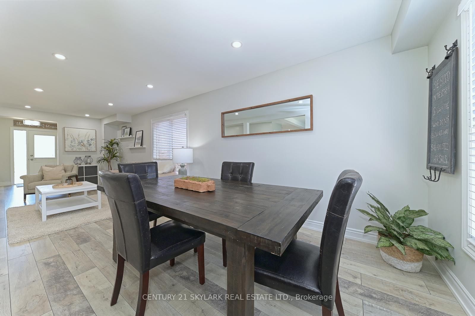
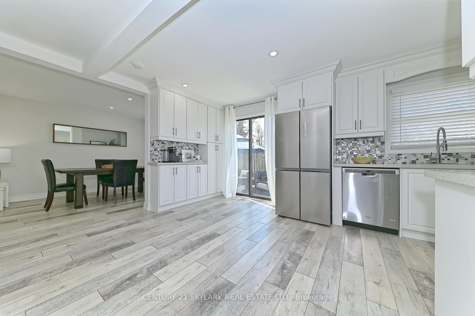
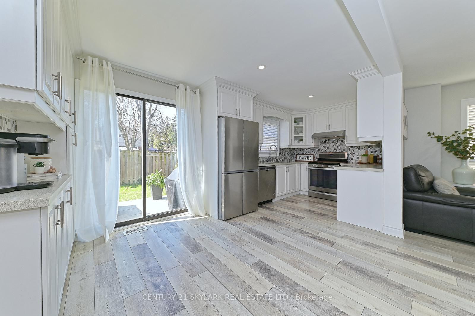
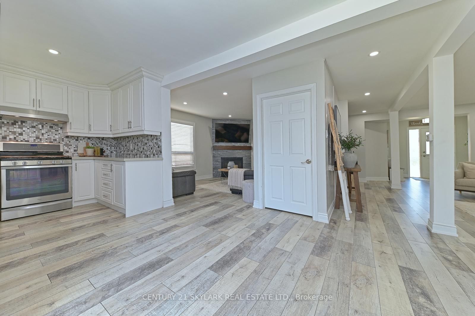
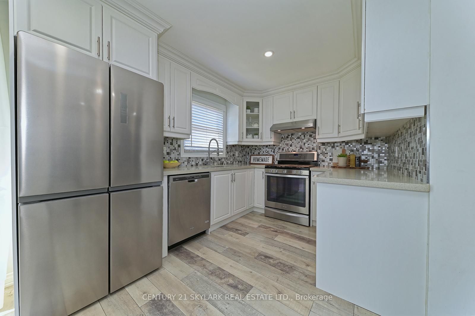
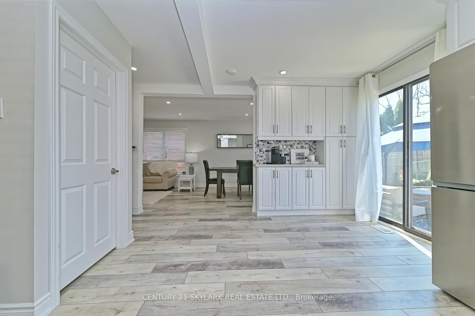
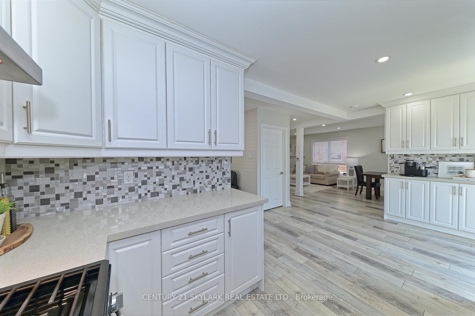
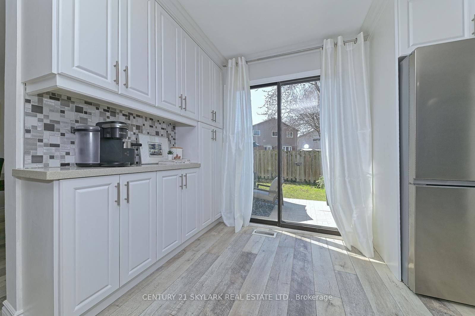
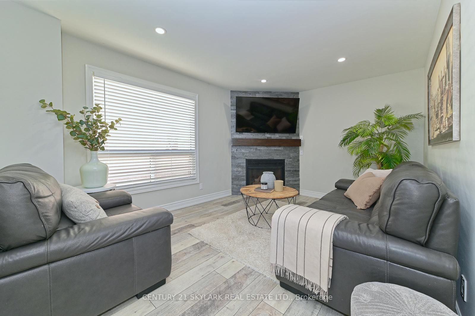
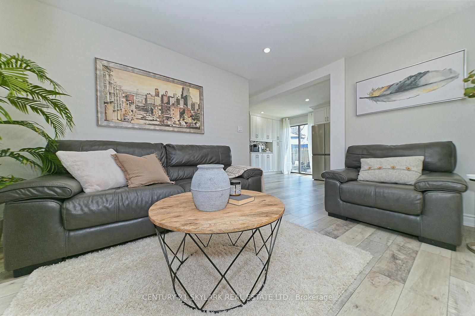
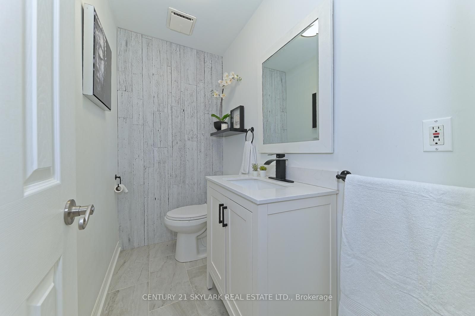
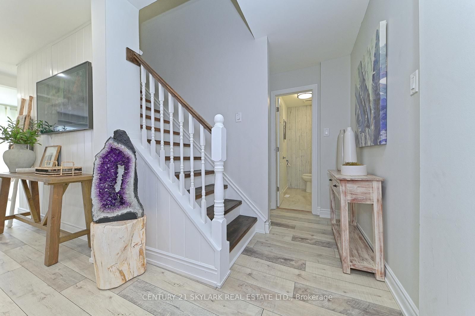
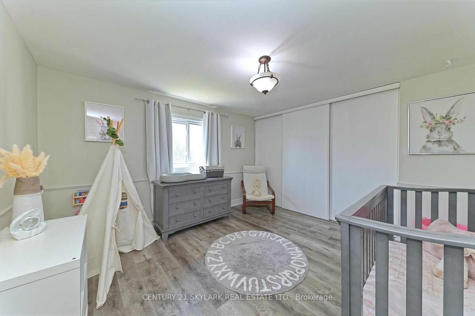
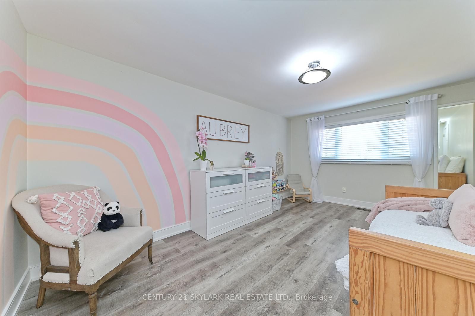
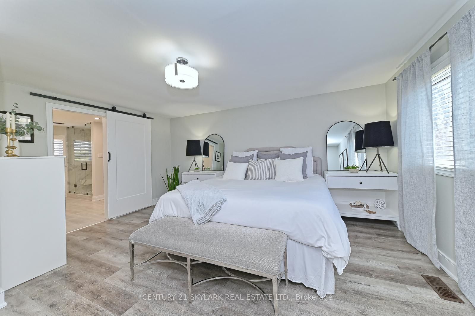
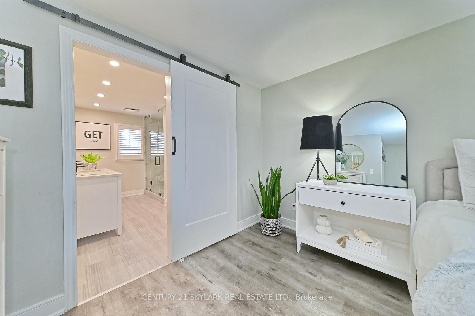























| **S E E - V I R T U A L - T O U R**Fully Renovated Detached Home in Desired Bronte Meadows**Open Concept Main Floor with Lots of Light**Laminate Floor Throughout the Home**Large Principle Bedrooms**Spacious Backyard, Great For Entertaining with **New Garage Door**Newly Renovated Master Ensuite**Rough-In Bar in Basement**Lots of Storage Throughout this House**Basement Rough-in for kitchenet and Rough-In in Washroom for Bathtub**Neutral Decor Throughout the Home**Minutes Away from Parks, Trails, Shopping and Schools** |
| Extras: **S/S Fridge, S/S Stove, S/S Dishwasher, Washer/Dryer**GDOs, Water Softener, TV Mounts**Gas Burner & Equipment**CAC & Equipment**All Light Fixtures**All Window Coverings and Blinds**All Mirrors in Washrooms** |
| Price | $1,249,929 |
| Taxes: | $4057.88 |
| Address: | 408 Vanier Dr , Milton, L9T 3Y8, Ontario |
| Lot Size: | 43.96 x 100.57 (Feet) |
| Directions/Cross Streets: | Bronte St S/Derry Rd |
| Rooms: | 7 |
| Rooms +: | 1 |
| Bedrooms: | 3 |
| Bedrooms +: | |
| Kitchens: | 1 |
| Family Room: | Y |
| Basement: | Finished, Full |
| Property Type: | Detached |
| Style: | 2-Storey |
| Exterior: | Brick, Vinyl Siding |
| Garage Type: | Attached |
| (Parking/)Drive: | Pvt Double |
| Drive Parking Spaces: | 4 |
| Pool: | None |
| Fireplace/Stove: | Y |
| Heat Source: | Gas |
| Heat Type: | Forced Air |
| Central Air Conditioning: | Central Air |
| Sewers: | Sewers |
| Water: | Municipal |
$
%
Years
This calculator is for demonstration purposes only. Always consult a professional
financial advisor before making personal financial decisions.
| Although the information displayed is believed to be accurate, no warranties or representations are made of any kind. |
| CENTURY 21 SKYLARK REAL ESTATE LTD. |
- Listing -1 of 0
|
|

Arthur Sercan & Jenny Spanos
Sales Representative
Dir:
416-723-4688
Bus:
416-445-8855
| Virtual Tour | Book Showing | Email a Friend |
Jump To:
At a Glance:
| Type: | Freehold - Detached |
| Area: | Halton |
| Municipality: | Milton |
| Neighbourhood: | Bronte Meadows |
| Style: | 2-Storey |
| Lot Size: | 43.96 x 100.57(Feet) |
| Approximate Age: | |
| Tax: | $4,057.88 |
| Maintenance Fee: | $0 |
| Beds: | 3 |
| Baths: | 4 |
| Garage: | 0 |
| Fireplace: | Y |
| Air Conditioning: | |
| Pool: | None |
Locatin Map:
Payment Calculator:

Listing added to your favorite list
Looking for resale homes?

By agreeing to Terms of Use, you will have ability to search up to 168545 listings and access to richer information than found on REALTOR.ca through my website.


