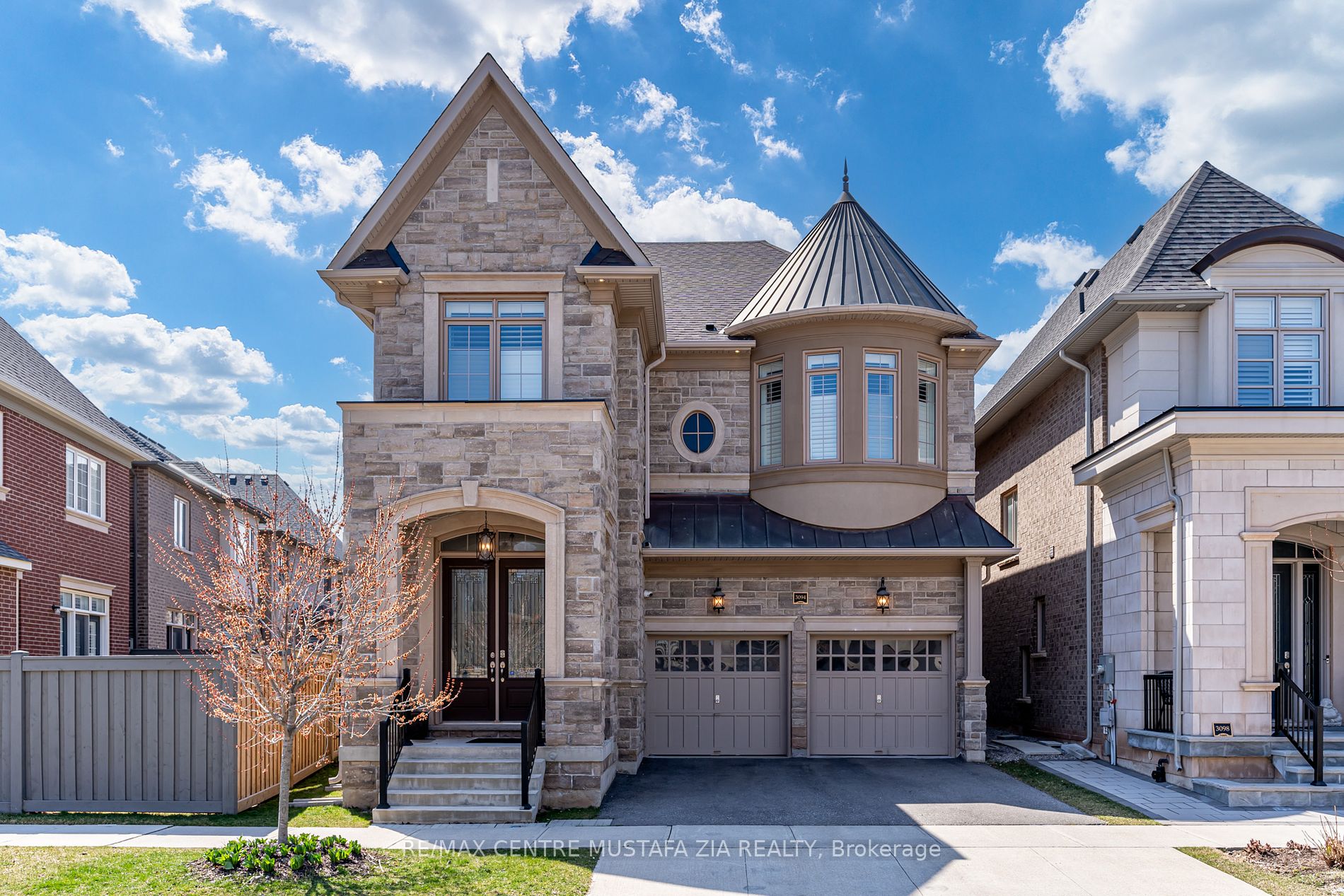$2,299,900
Available - For Sale
Listing ID: W8227118
3094 Millicent Ave , Oakville, L6H 0V2, Ontario














































| Experience Spacious Living In This 3,205 Sq. Ft. 4 Bedroom Detached Home Loaded With Upgrades! Well-kept Hardwood Flooring Throughout, Pot Lights, Custom Shelving In All The Closets & California Shutters Throughout. Soaring 10' Ceiling On The Main Floor & 9' On The Second. The Massive Entry Way Leads You To The Dining Room Combined With Living Room Featuring A Gas Fireplace. The Eat-In Kitchen Is A Chef's Dream, With A Large Granite Top Island, Custom Backsplash, Built-In Wall Oven, Gas Range Stove, OTR Hood & Ample Storage. The Breakfast Nook Leads You To A Peaceful W/O Backyard Oasis With Professional Landscaping, Lighting, & Sprinkler System. Upstairs Boasts 4 Spacious Bedrooms. The Primary Features A 5Pc Spa-Like Ensuite With Free Standing Bathtub, Glass Shower & Double Sinks. This Truly Magnificent Home Is A Must-See! |
| Extras: Incredible Location Close To Shopping Centres, Grocery, Restaurants, Highways 407, 403 & QEW, Transit, Excellent Schools, Parks, Trails & So Much More!! |
| Price | $2,299,900 |
| Taxes: | $7786.87 |
| Address: | 3094 Millicent Ave , Oakville, L6H 0V2, Ontario |
| Lot Size: | 36.70 x 90.70 (Feet) |
| Directions/Cross Streets: | Millicent Ave & Wheat Boom Dr |
| Rooms: | 9 |
| Bedrooms: | 4 |
| Bedrooms +: | |
| Kitchens: | 1 |
| Family Room: | Y |
| Basement: | Part Fin |
| Approximatly Age: | 6-15 |
| Property Type: | Detached |
| Style: | 2-Storey |
| Exterior: | Brick |
| Garage Type: | Built-In |
| (Parking/)Drive: | Pvt Double |
| Drive Parking Spaces: | 2 |
| Pool: | None |
| Approximatly Age: | 6-15 |
| Approximatly Square Footage: | 3000-3500 |
| Fireplace/Stove: | Y |
| Heat Source: | Gas |
| Heat Type: | Forced Air |
| Central Air Conditioning: | Central Air |
| Laundry Level: | Upper |
| Sewers: | Sewers |
| Water: | Municipal |
$
%
Years
This calculator is for demonstration purposes only. Always consult a professional
financial advisor before making personal financial decisions.
| Although the information displayed is believed to be accurate, no warranties or representations are made of any kind. |
| RE/MAX CENTRE MUSTAFA ZIA REALTY |
- Listing -1 of 0
|
|

Arthur Sercan & Jenny Spanos
Sales Representative
Dir:
416-723-4688
Bus:
416-445-8855
| Virtual Tour | Book Showing | Email a Friend |
Jump To:
At a Glance:
| Type: | Freehold - Detached |
| Area: | Halton |
| Municipality: | Oakville |
| Neighbourhood: | Rural Oakville |
| Style: | 2-Storey |
| Lot Size: | 36.70 x 90.70(Feet) |
| Approximate Age: | 6-15 |
| Tax: | $7,786.87 |
| Maintenance Fee: | $0 |
| Beds: | 4 |
| Baths: | 4 |
| Garage: | 0 |
| Fireplace: | Y |
| Air Conditioning: | |
| Pool: | None |
Locatin Map:
Payment Calculator:

Listing added to your favorite list
Looking for resale homes?

By agreeing to Terms of Use, you will have ability to search up to 168545 listings and access to richer information than found on REALTOR.ca through my website.


