$599,888
Available - For Sale
Listing ID: S8230804
199 Diana Dr , Orillia, L3V 8J8, Ontario
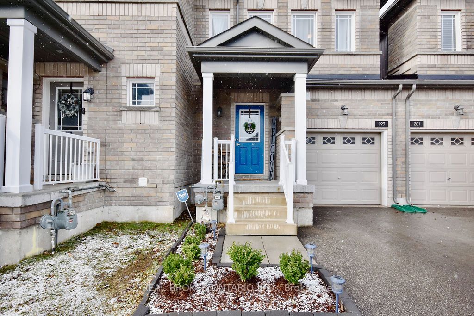
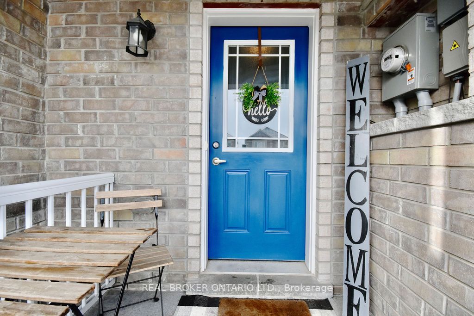
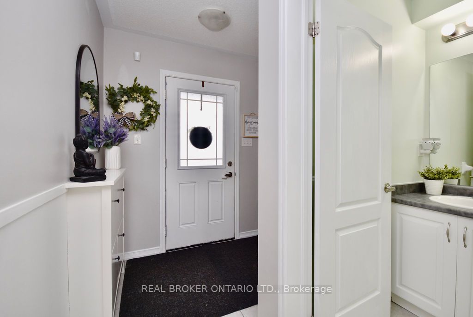
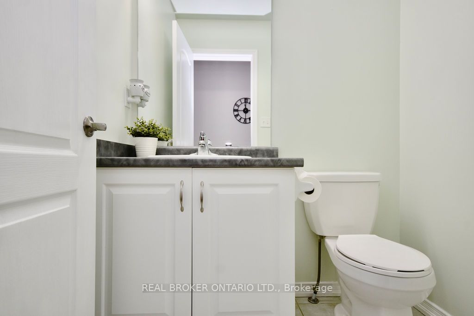
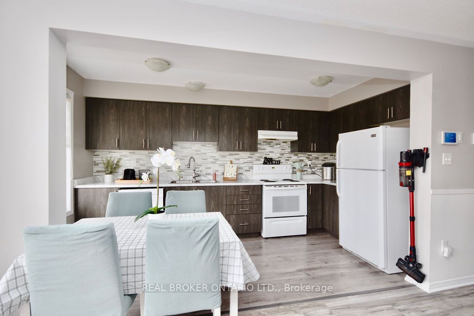
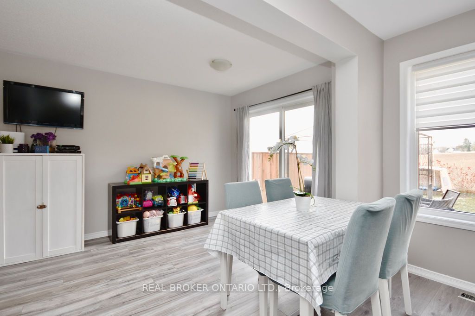
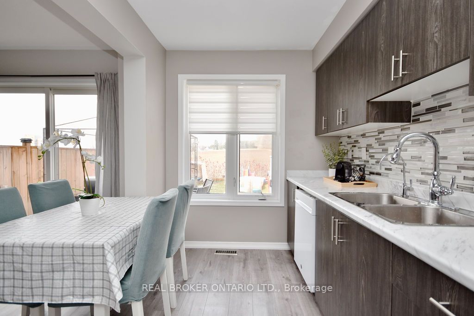
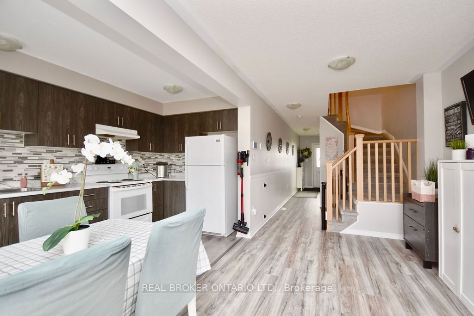
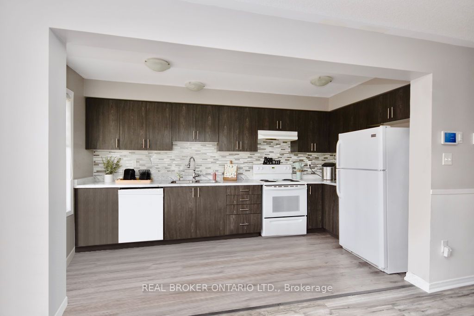
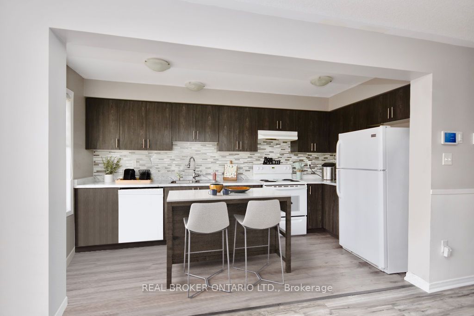
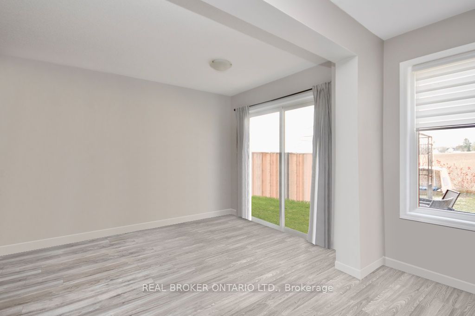
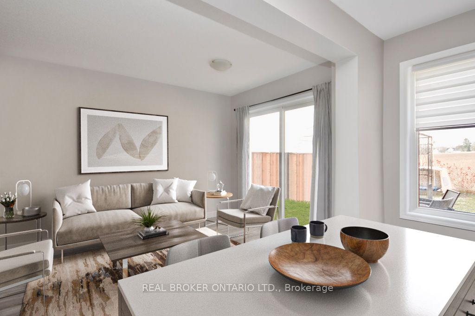
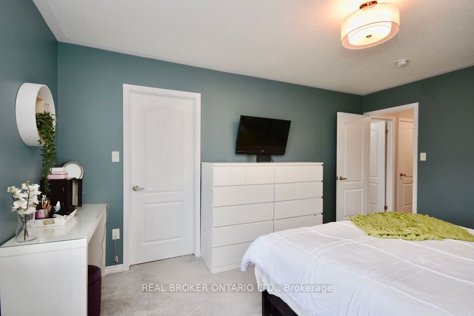
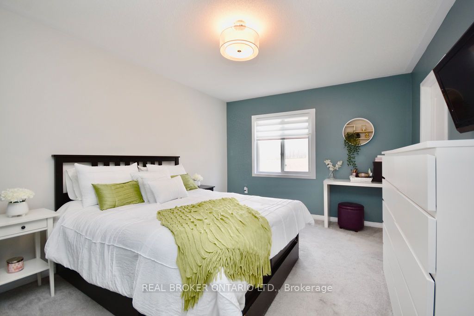
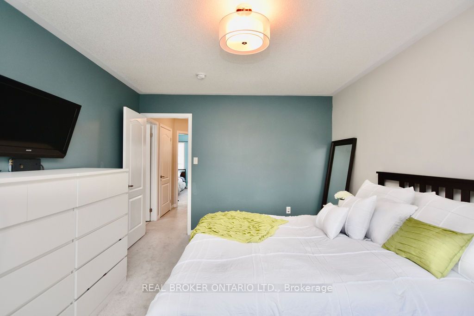
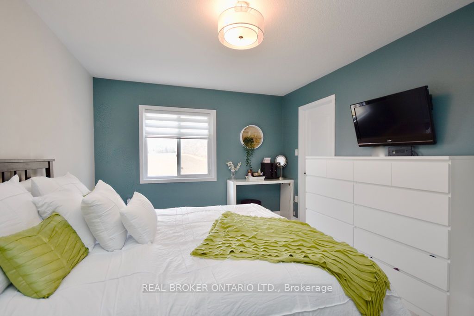
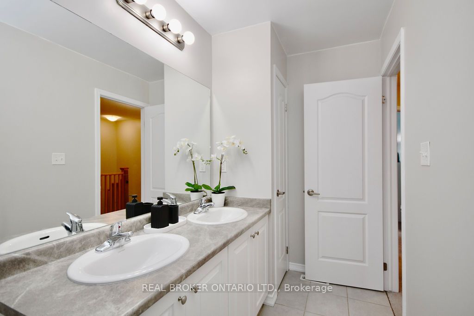
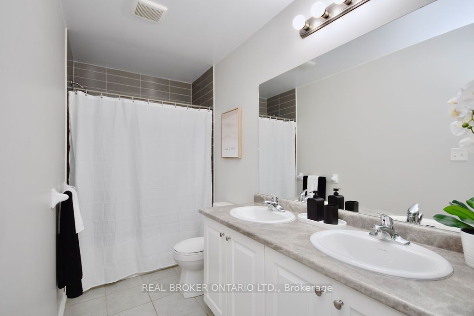
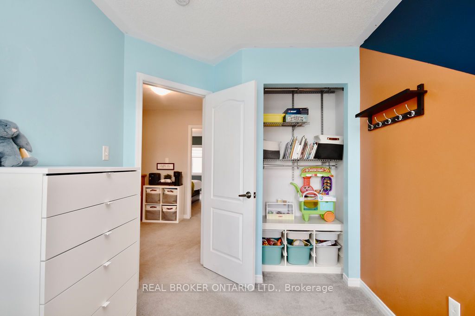
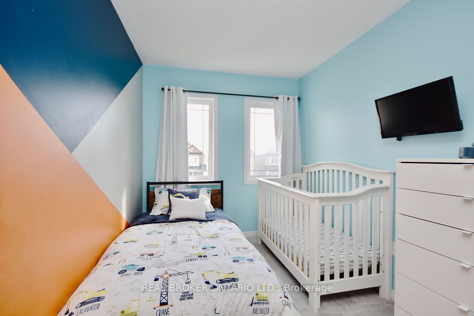
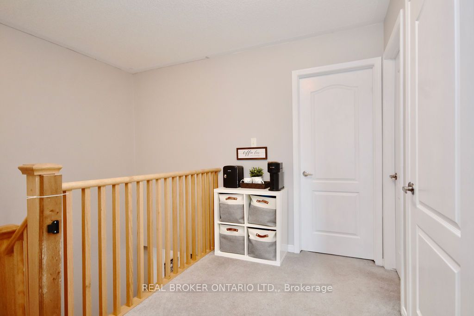
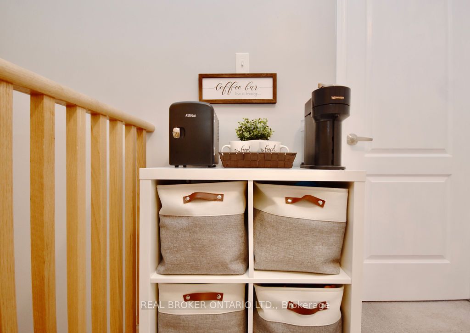
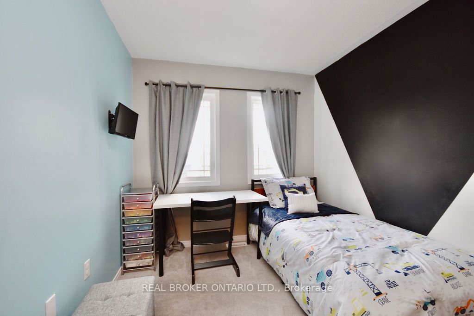























| 5 year old Bradley Home's Heritage Model is move in ready! You will love the open concept layout of this family friendly home. Carpet free main floor with brand new flooring just installed. Freshly painted. Sliding doors from the Great Room lead out to the back deck & fenced in yard. Ample room for the kids to play in the private fenced in backyard. No current neighbours behind, providing a clear view of the breathtaking sunsets & dark skies for stargazing. Spacious Primary BR w/WI closet. The two other bedrooms are on the same floor and for added convenience a stacked washer and dryer complete the space. Lower Level is mostly finished with both a Family Room and Private Office Space, enabling a quiet work from home environment. Nearby Great Schools, Costco, the Rotary Ctr, Home Depot, Parks, Trails, Bass Lake Provincial Park, Shopping, Restaurants all nearby. Easy Access to major hwys & transit. Lakehead University is minutes away-where Ont Northland bus stops-North ON to TO. |
| Extras: Shed and Gazebo will remain with the property |
| Price | $599,888 |
| Taxes: | $3668.00 |
| Assessment: | $252000 |
| Assessment Year: | 2023 |
| Address: | 199 Diana Dr , Orillia, L3V 8J8, Ontario |
| Lot Size: | 19.68 x 114.80 (Feet) |
| Acreage: | < .50 |
| Directions/Cross Streets: | University/Diana |
| Rooms: | 7 |
| Bedrooms: | 3 |
| Bedrooms +: | |
| Kitchens: | 1 |
| Family Room: | Y |
| Basement: | Finished, Full |
| Approximatly Age: | 0-5 |
| Property Type: | Att/Row/Twnhouse |
| Style: | 2-Storey |
| Exterior: | Brick, Vinyl Siding |
| Garage Type: | Attached |
| (Parking/)Drive: | Private |
| Drive Parking Spaces: | 2 |
| Pool: | None |
| Other Structures: | Garden Shed |
| Approximatly Age: | 0-5 |
| Approximatly Square Footage: | 1100-1500 |
| Property Features: | Fenced Yard, Hospital, Level, Rec Centre, School, School Bus Route |
| Fireplace/Stove: | N |
| Heat Source: | Gas |
| Heat Type: | Forced Air |
| Central Air Conditioning: | Central Air |
| Laundry Level: | Upper |
| Elevator Lift: | N |
| Sewers: | Sewers |
| Water: | Municipal |
| Utilities-Cable: | A |
| Utilities-Hydro: | A |
| Utilities-Gas: | A |
| Utilities-Telephone: | A |
$
%
Years
This calculator is for demonstration purposes only. Always consult a professional
financial advisor before making personal financial decisions.
| Although the information displayed is believed to be accurate, no warranties or representations are made of any kind. |
| REAL BROKER ONTARIO LTD. |
- Listing -1 of 0
|
|

Arthur Sercan & Jenny Spanos
Sales Representative
Dir:
416-723-4688
Bus:
416-445-8855
| Virtual Tour | Book Showing | Email a Friend |
Jump To:
At a Glance:
| Type: | Freehold - Att/Row/Twnhouse |
| Area: | Simcoe |
| Municipality: | Orillia |
| Neighbourhood: | Orillia |
| Style: | 2-Storey |
| Lot Size: | 19.68 x 114.80(Feet) |
| Approximate Age: | 0-5 |
| Tax: | $3,668 |
| Maintenance Fee: | $0 |
| Beds: | 3 |
| Baths: | 2 |
| Garage: | 0 |
| Fireplace: | N |
| Air Conditioning: | |
| Pool: | None |
Locatin Map:
Payment Calculator:

Listing added to your favorite list
Looking for resale homes?

By agreeing to Terms of Use, you will have ability to search up to 167675 listings and access to richer information than found on REALTOR.ca through my website.


