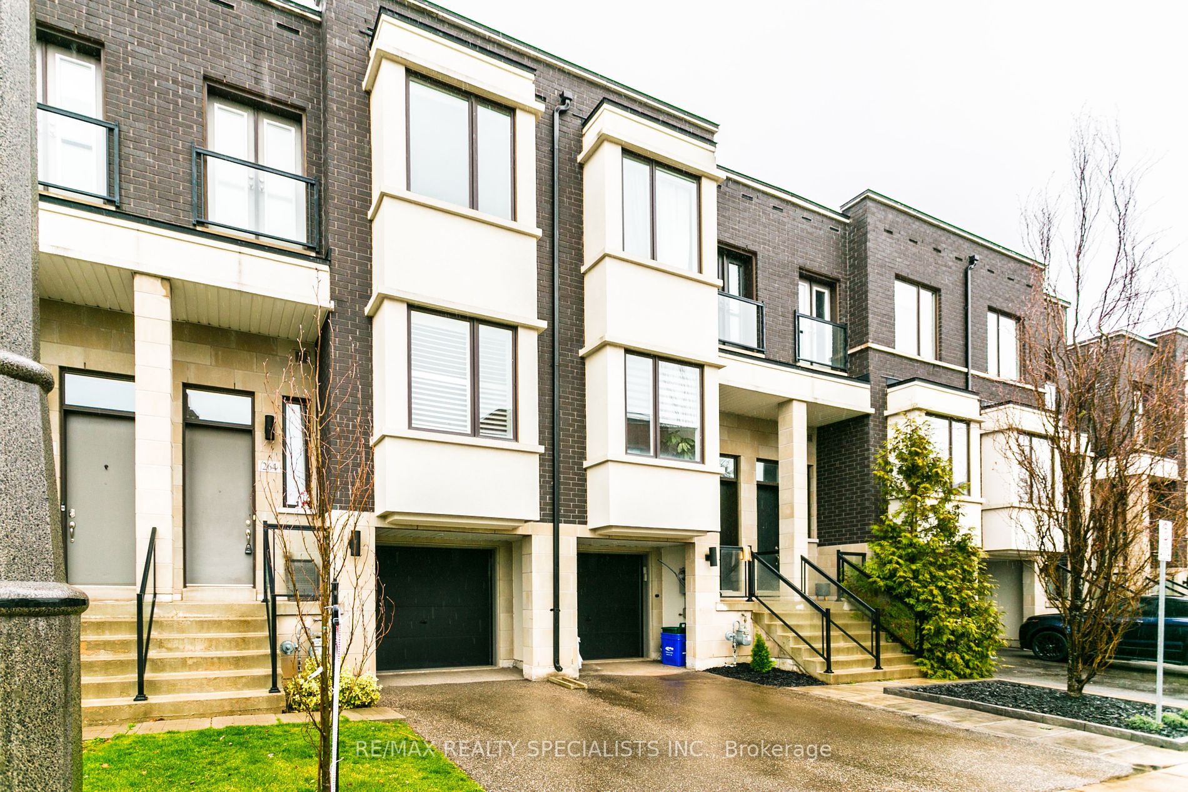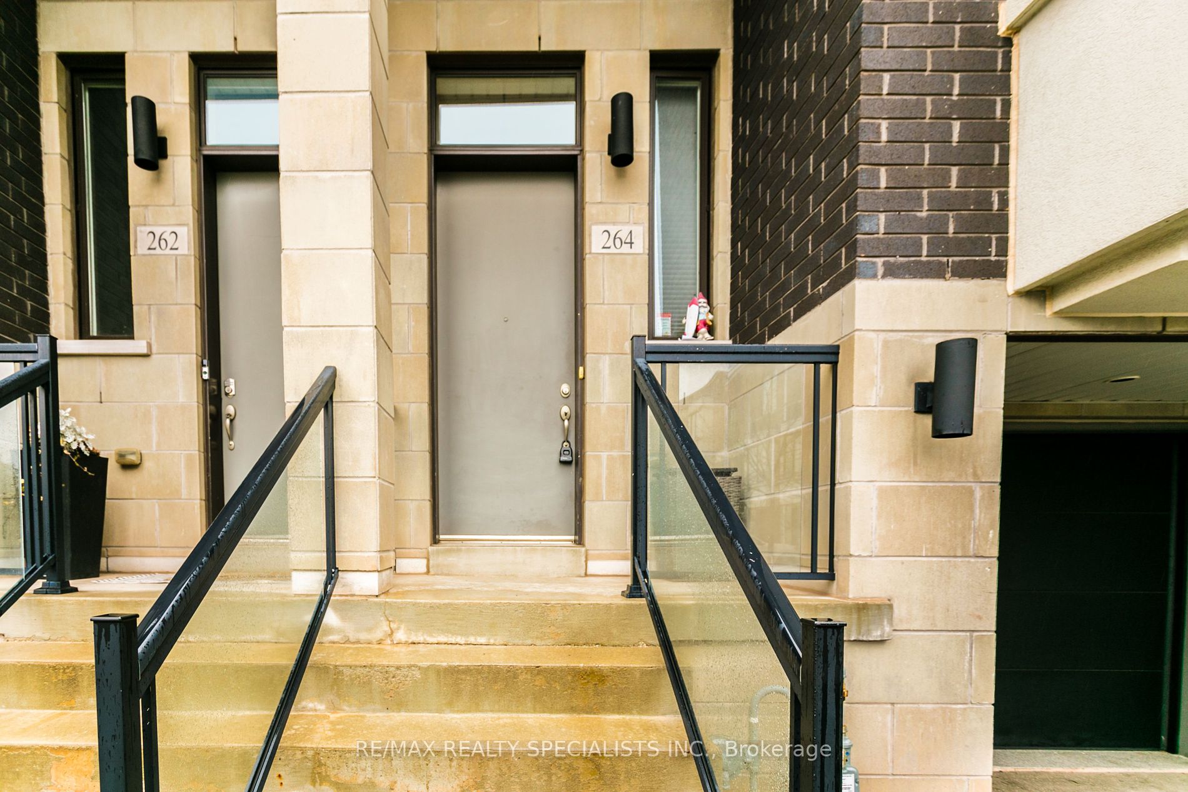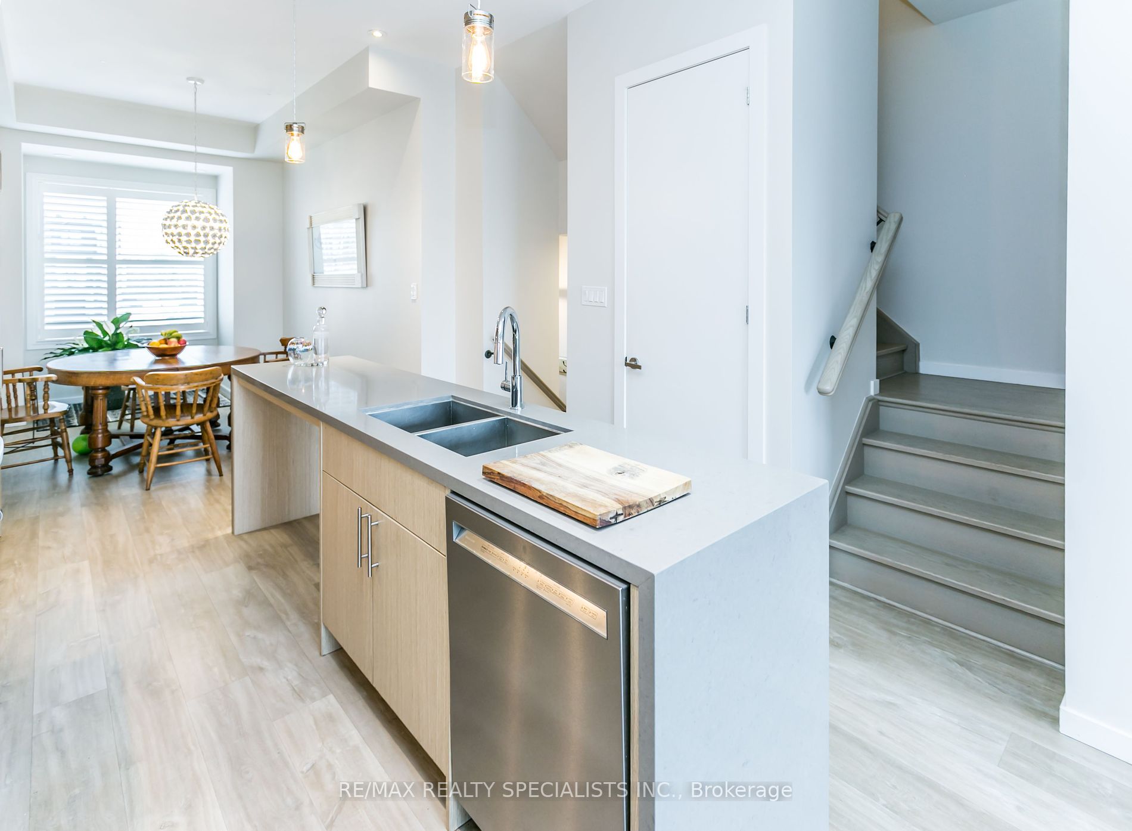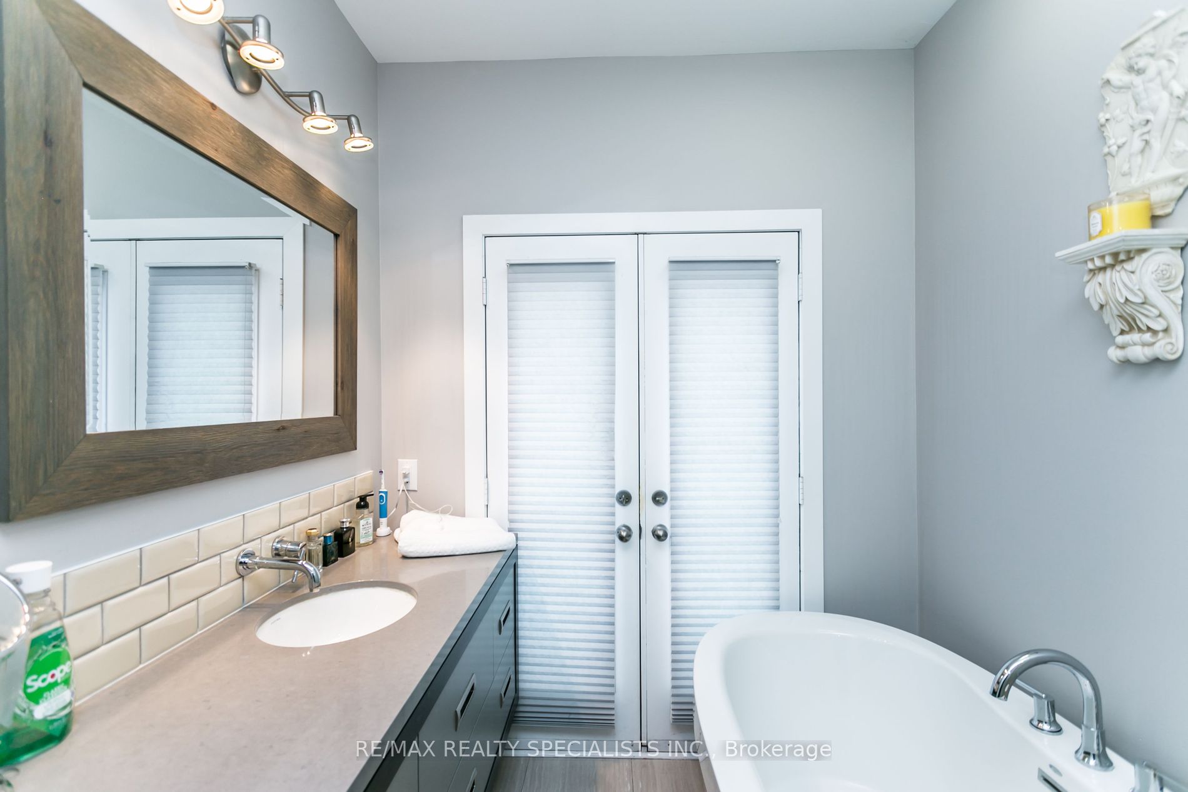$1,199,000
Available - For Sale
Listing ID: W8230456
264 Vellwood Common , Oakville, L6L 0E8, Ontario














































| ULTRA MODERN in the Prestigious Lakeshore Woods neighborhood serviced by 6 public & 4 Catholic schools, surrounded by playgrounds, 3 trail systems, 2 min walk to transit, 10 & 9 ft ceilings throughout, Chef's open kitchen features quartz counters, Wolf range & other high end appliances,Large centre island, Gas bbq hook-up from main floor deck, walk/out from ground level with fully fenced and very private interlock patio, super convenient and private location with convenience shops close by and 5 min walk to the Lake! |
| Extras: Stylish/contemporary Executive FREEHOLD small complex with road maintenance fees only $159. per mo., existing fridge, WOLF gas range/oven, B/i S/S dishwasher, B/i S/S high end microwave, washer/dryer |
| Price | $1,199,000 |
| Taxes: | $4129.17 |
| Address: | 264 Vellwood Common , Oakville, L6L 0E8, Ontario |
| Lot Size: | 18.08 x 79.57 (Feet) |
| Acreage: | < .50 |
| Directions/Cross Streets: | Lakeshore Woods- Great Lakes |
| Rooms: | 7 |
| Bedrooms: | 3 |
| Bedrooms +: | |
| Kitchens: | 1 |
| Family Room: | Y |
| Basement: | Unfinished |
| Approximatly Age: | 6-15 |
| Property Type: | Att/Row/Twnhouse |
| Style: | 3-Storey |
| Exterior: | Brick |
| Garage Type: | Built-In |
| (Parking/)Drive: | Private |
| Drive Parking Spaces: | 1 |
| Pool: | None |
| Approximatly Age: | 6-15 |
| Approximatly Square Footage: | 1500-2000 |
| Fireplace/Stove: | N |
| Heat Source: | Gas |
| Heat Type: | Forced Air |
| Central Air Conditioning: | Central Air |
| Laundry Level: | Upper |
| Sewers: | Sewers |
| Water: | Municipal |
$
%
Years
This calculator is for demonstration purposes only. Always consult a professional
financial advisor before making personal financial decisions.
| Although the information displayed is believed to be accurate, no warranties or representations are made of any kind. |
| RE/MAX REALTY SPECIALISTS INC. |
- Listing -1 of 0
|
|

Arthur Sercan & Jenny Spanos
Sales Representative
Dir:
416-723-4688
Bus:
416-445-8855
| Virtual Tour | Book Showing | Email a Friend |
Jump To:
At a Glance:
| Type: | Freehold - Att/Row/Twnhouse |
| Area: | Halton |
| Municipality: | Oakville |
| Neighbourhood: | Bronte West |
| Style: | 3-Storey |
| Lot Size: | 18.08 x 79.57(Feet) |
| Approximate Age: | 6-15 |
| Tax: | $4,129.17 |
| Maintenance Fee: | $0 |
| Beds: | 3 |
| Baths: | 3 |
| Garage: | 0 |
| Fireplace: | N |
| Air Conditioning: | |
| Pool: | None |
Locatin Map:
Payment Calculator:

Listing added to your favorite list
Looking for resale homes?

By agreeing to Terms of Use, you will have ability to search up to 168433 listings and access to richer information than found on REALTOR.ca through my website.


