$535,000
Available - For Sale
Listing ID: C8235106
18 Valley Woods Rd , Unit 902, Toronto, M3A 0A1, Ontario
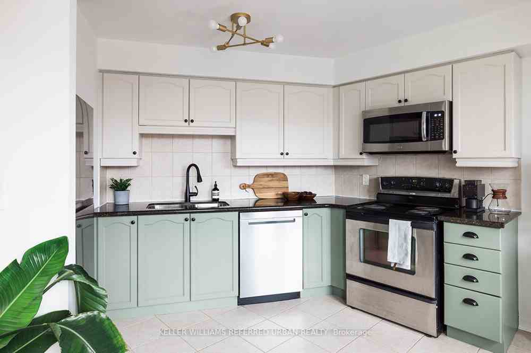
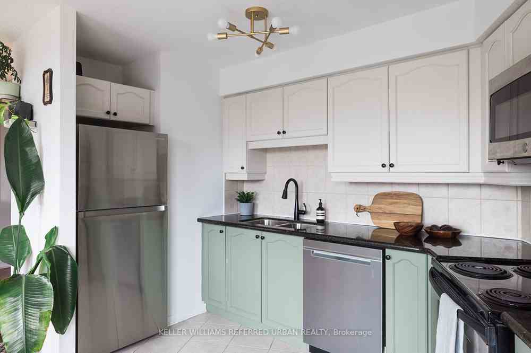
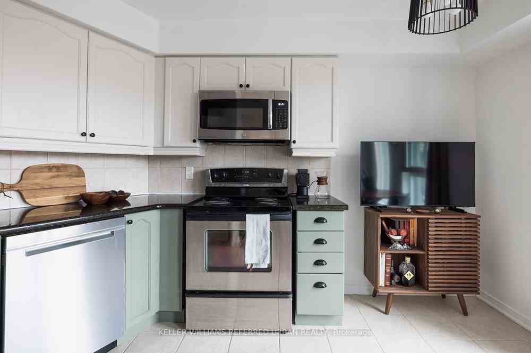
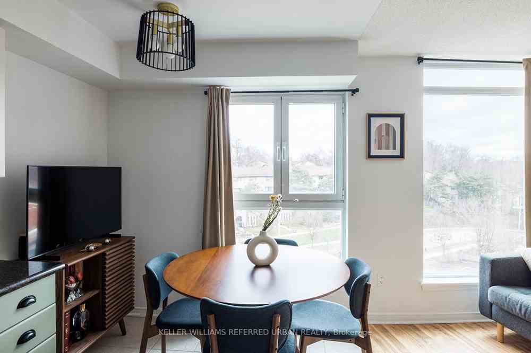
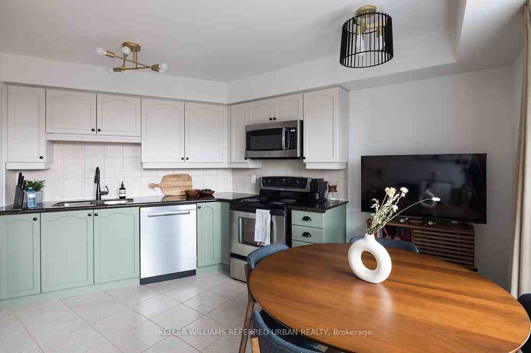
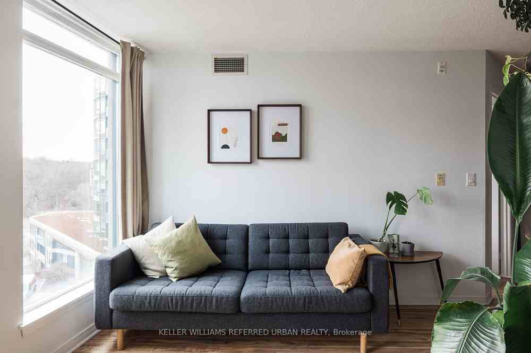
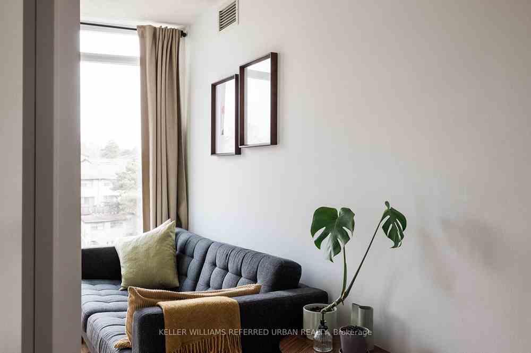
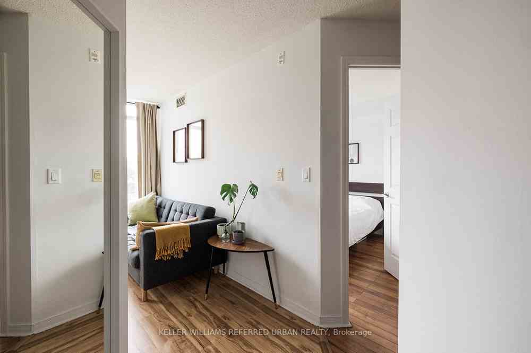
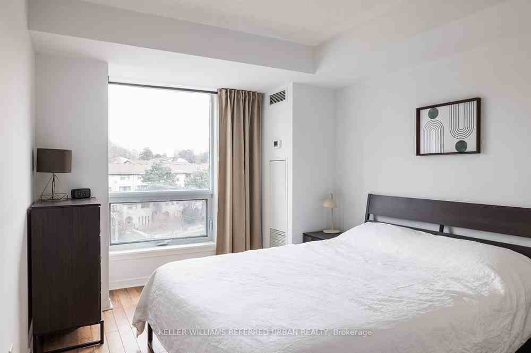
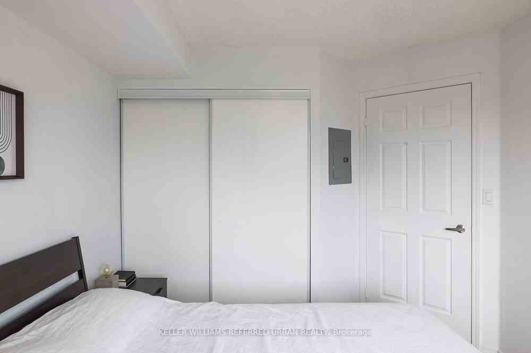
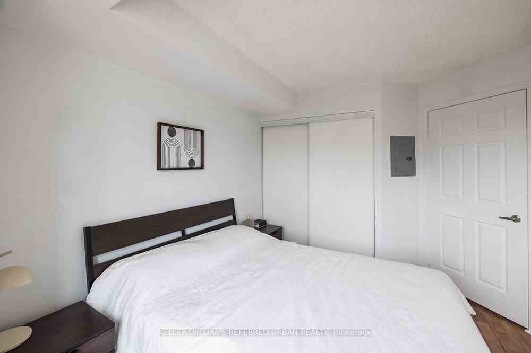
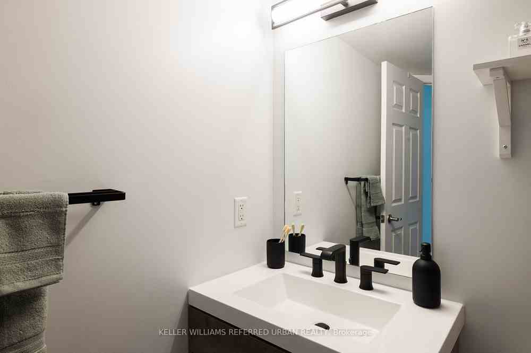
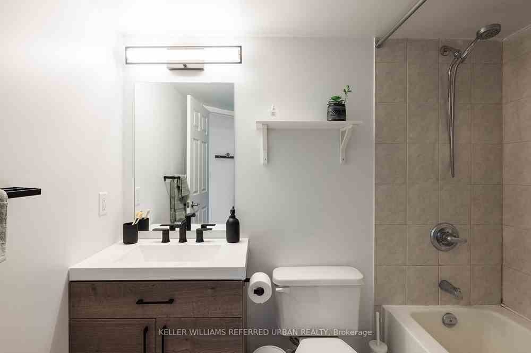
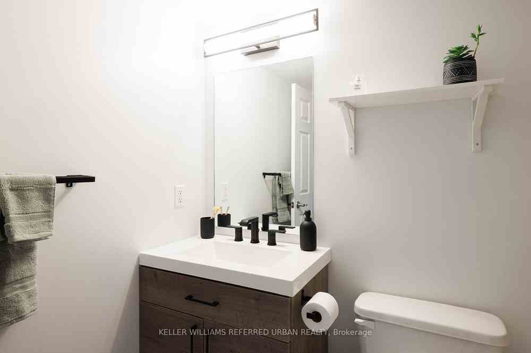
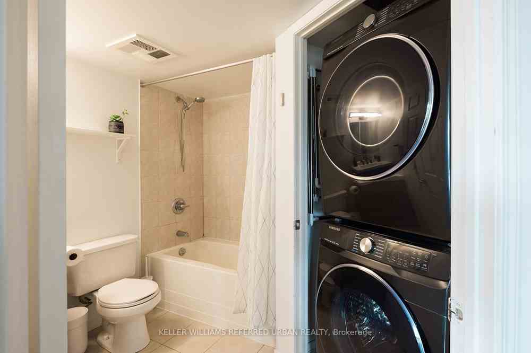
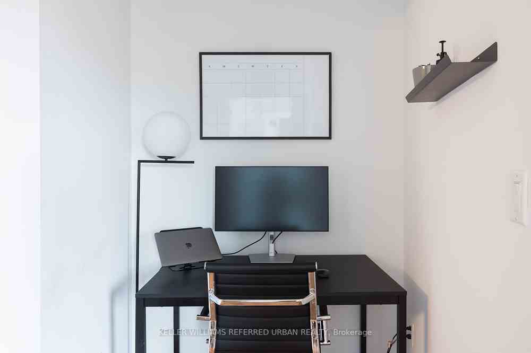
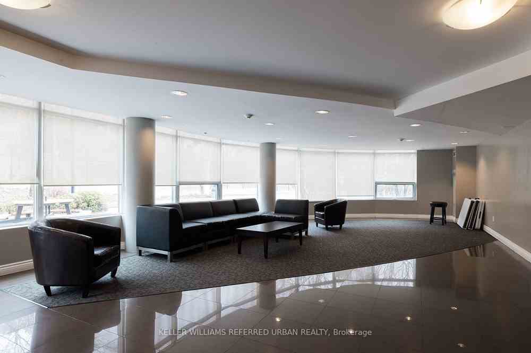
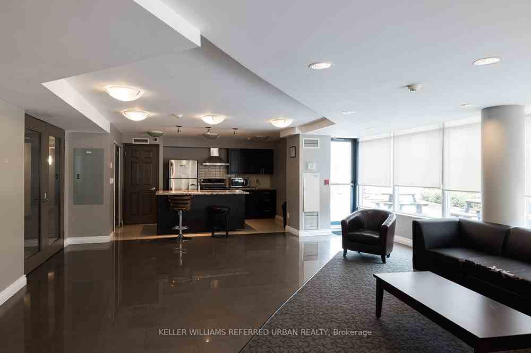
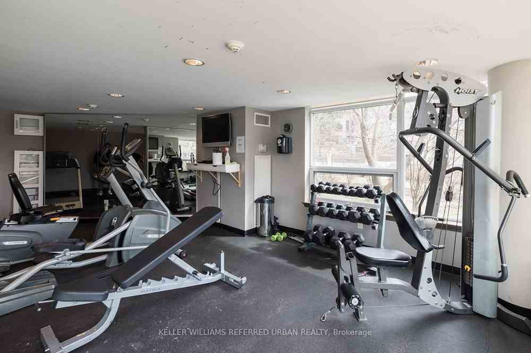
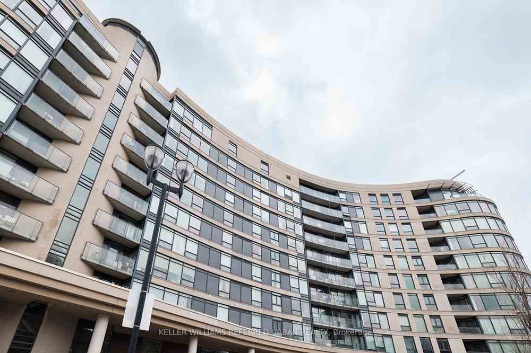




















| This charming 1 bedroom + den condo unit offers an efficient and cozy layout that maximizes space and functionality. The east-facing orientation provides an abundance of natural light throughout the day, creating a warm and inviting atmosphere. The open-concept living area seamlessly connects the kitchen, dining, and living spaces, making it ideal for entertaining guests. The den offers versatility, perfect for a home office or extra storage space. The bedroom is cozy and comfortable, providing a private retreat. Located in a desirable neighbourhood, this condo is close to public transportation, shopping, dining, and parks. Perfect for first-time buyers or those looking for a low-maintenance city living experience! |
| Price | $535,000 |
| Taxes: | $1425.80 |
| Maintenance Fee: | 580.79 |
| Occupancy by: | Owner |
| Address: | 18 Valley Woods Rd , Unit 902, Toronto, M3A 0A1, Ontario |
| Province/State: | Ontario |
| Property Management | Crossbridge Condominium Services |
| Condo Corporation No | TSCC |
| Level | 6 |
| Unit No | 15 |
| Directions/Cross Streets: | Brookbanks Dr/ Valley Woods Rd |
| Rooms: | 5 |
| Bedrooms: | 1 |
| Bedrooms +: | 1 |
| Kitchens: | 1 |
| Family Room: | N |
| Basement: | None |
| Property Type: | Condo Apt |
| Style: | Apartment |
| Exterior: | Concrete |
| Garage Type: | Underground |
| Garage(/Parking)Space: | 1.00 |
| Drive Parking Spaces: | 0 |
| Park #1 | |
| Parking Type: | Owned |
| Exposure: | E |
| Balcony: | None |
| Locker: | Owned |
| Pet Permited: | Restrict |
| Approximatly Square Footage: | 500-599 |
| Building Amenities: | Concierge, Gym, Party/Meeting Room, Visitor Parking |
| Property Features: | Golf, Library, Park, Rec Centre, School |
| Maintenance: | 580.79 |
| Water Included: | Y |
| Common Elements Included: | Y |
| Heat Included: | Y |
| Parking Included: | Y |
| Building Insurance Included: | Y |
| Fireplace/Stove: | N |
| Heat Source: | Gas |
| Heat Type: | Fan Coil |
| Central Air Conditioning: | Central Air |
$
%
Years
This calculator is for demonstration purposes only. Always consult a professional
financial advisor before making personal financial decisions.
| Although the information displayed is believed to be accurate, no warranties or representations are made of any kind. |
| KELLER WILLIAMS REFERRED URBAN REALTY |
- Listing -1 of 0
|
|

Arthur Sercan & Jenny Spanos
Sales Representative
Dir:
416-723-4688
Bus:
416-445-8855
| Book Showing | Email a Friend |
Jump To:
At a Glance:
| Type: | Condo - Condo Apt |
| Area: | Toronto |
| Municipality: | Toronto |
| Neighbourhood: | Parkwoods-Donalda |
| Style: | Apartment |
| Lot Size: | x () |
| Approximate Age: | |
| Tax: | $1,425.8 |
| Maintenance Fee: | $580.79 |
| Beds: | 1+1 |
| Baths: | 1 |
| Garage: | 1 |
| Fireplace: | N |
| Air Conditioning: | |
| Pool: |
Locatin Map:
Payment Calculator:

Listing added to your favorite list
Looking for resale homes?

By agreeing to Terms of Use, you will have ability to search up to 169992 listings and access to richer information than found on REALTOR.ca through my website.


