$1,170,000
Available - For Sale
Listing ID: N8293674
64 Metcalfe Dr , Bradford West Gwillimbury, L3Z 3C7, Ontario
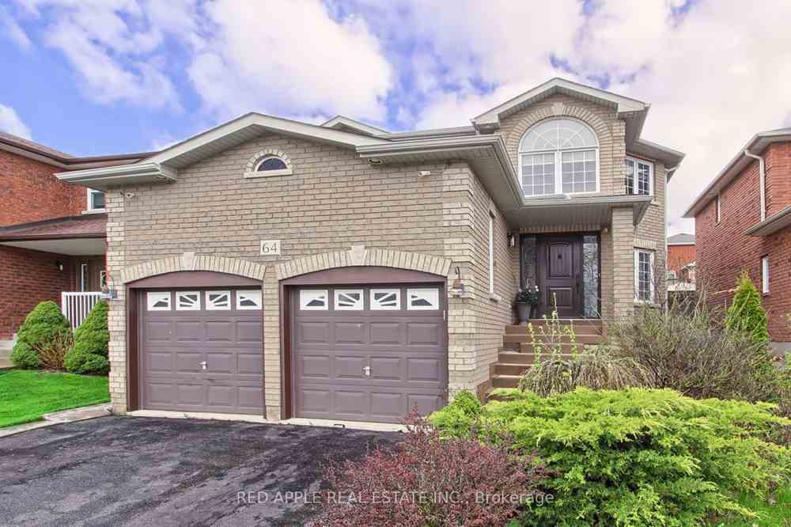






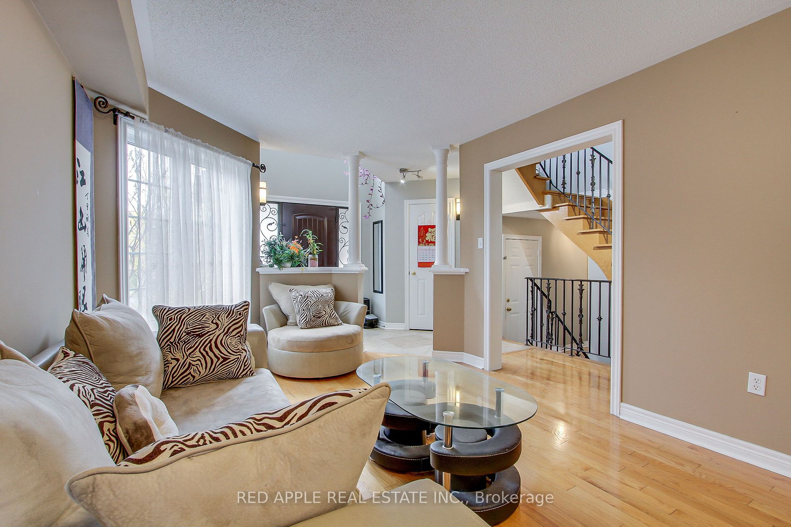

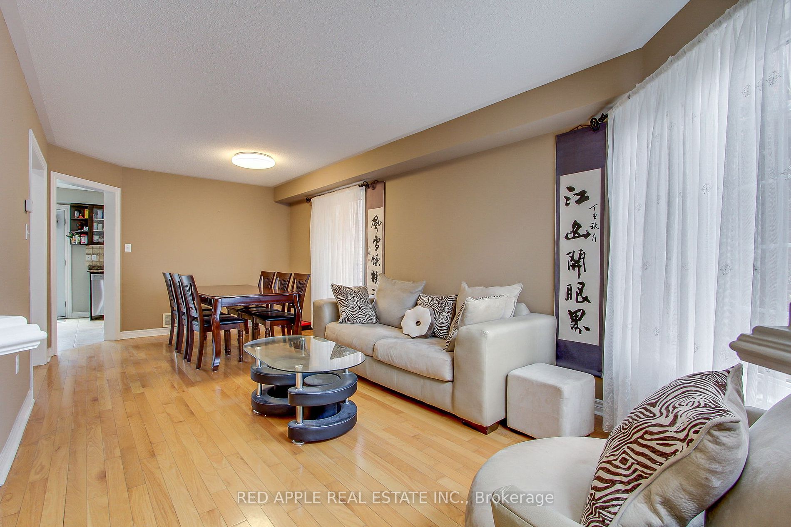
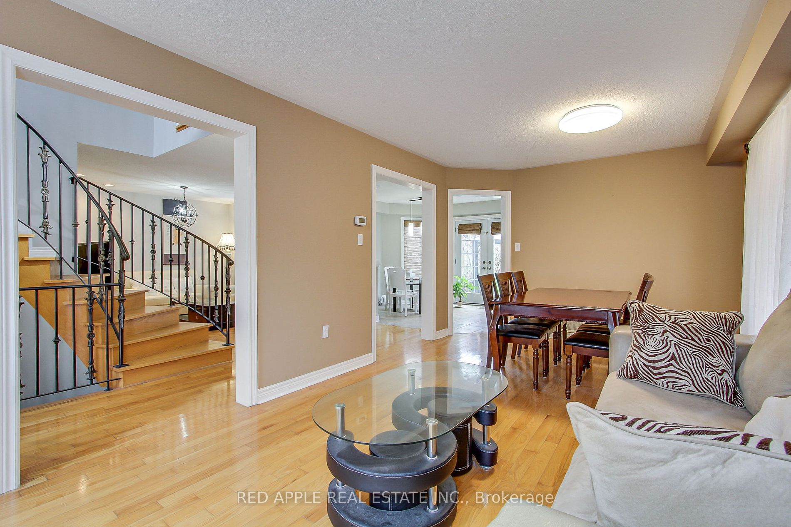




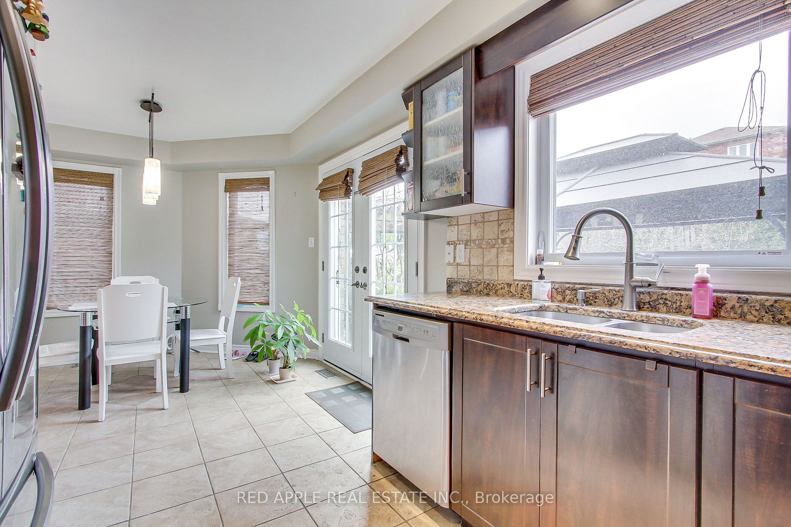

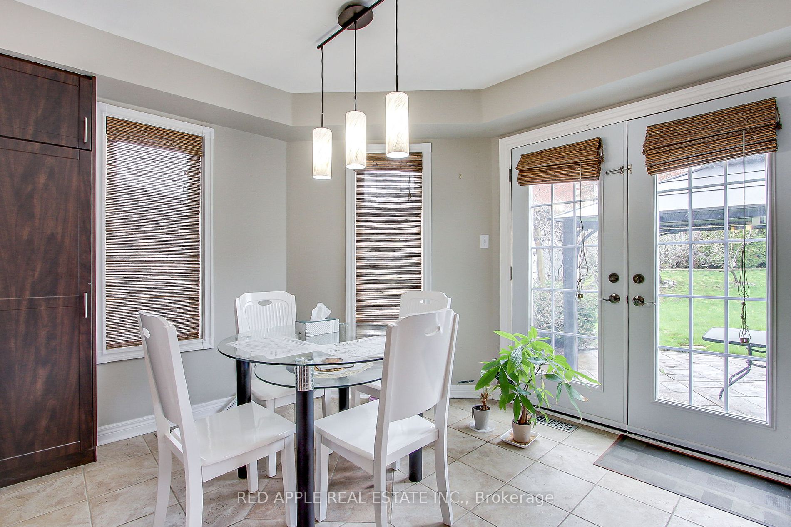
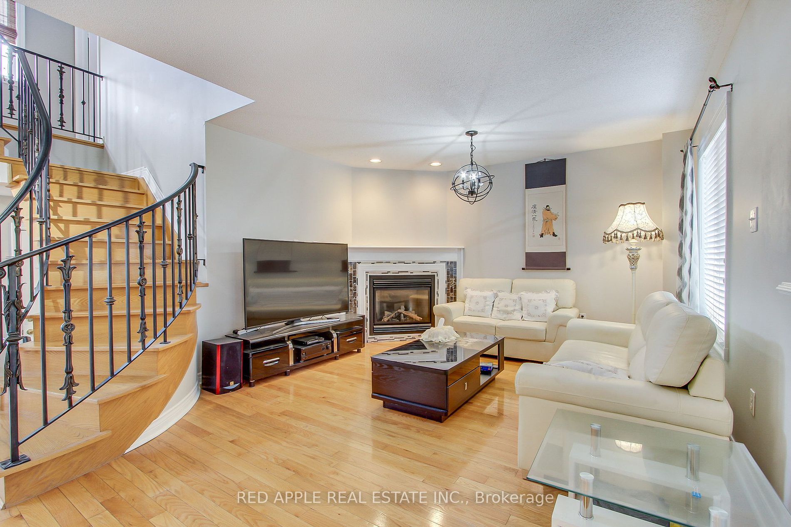
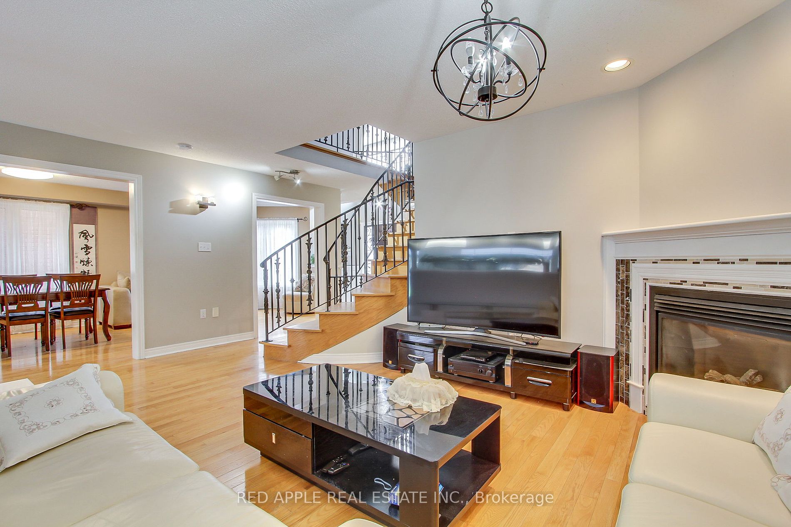
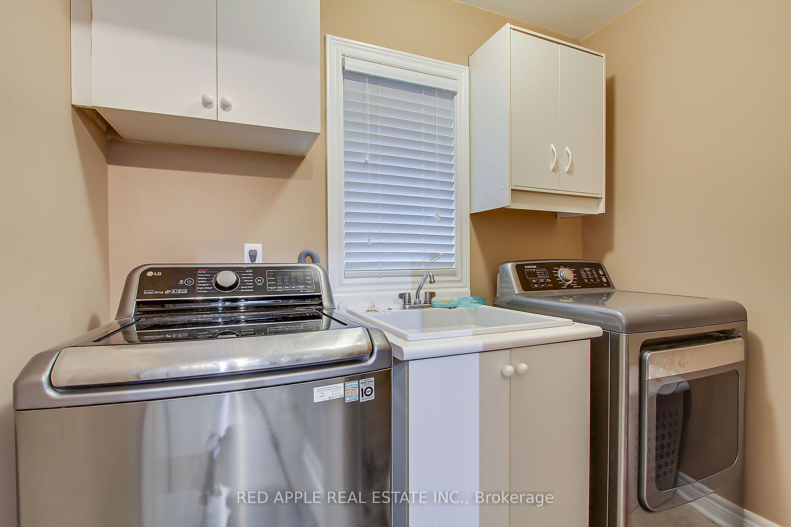

























| This beautiful 4 + 1 bedroom home is ideal for your growing family. It is situated on a 40 foot x 128 foot lot with a fully fenced backyard, on one of the most sought after streets in Bradford. With an open concept layout, there will be lots of room for everyone's activities. The kitchen and large breakfast area features a walkout to the stamped concrete patio, where you can relax under the gazebo with your beverage of choice. There's a gas fireplace in the family room to cozy up to on those cool nights. All of the bedrooms are generously sized with the Primary bedroom boasting a 4 pc ensuite and a large walk-in closet. Stepping down to the finished basement presents a large recreation room with a bar setup. Off the rec room there is a spacious bedroom with a huge walk-in closet as well as a 3 pc bathroom with a steam shower. Other bonuses in this home include a main floor laundry and loft storage in the garage. This home is ideally located close to all amenities, parks, schools, transit, etc. and allows for quick access to Hwy. 400 and Yonge St. to Newmarket using the Line 6 bypass. |
| Extras: Stainless Steel Samsung Fridge & Stove, S/S Maytag Dishwasher, S/S OTR Microwave, Samsung Clothes Washer & Dryer, Blinds, window coverings, draperies and rods, ELF's, garage door opener, shed, gazebo, pergola. |
| Price | $1,170,000 |
| Taxes: | $5081.70 |
| Address: | 64 Metcalfe Dr , Bradford West Gwillimbury, L3Z 3C7, Ontario |
| Lot Size: | 40.00 x 128.00 (Feet) |
| Acreage: | < .50 |
| Directions/Cross Streets: | Line 6/Adams |
| Rooms: | 10 |
| Rooms +: | 2 |
| Bedrooms: | 4 |
| Bedrooms +: | 1 |
| Kitchens: | 1 |
| Family Room: | Y |
| Basement: | Finished, Full |
| Property Type: | Detached |
| Style: | 2-Storey |
| Exterior: | Brick |
| Garage Type: | Attached |
| (Parking/)Drive: | Pvt Double |
| Drive Parking Spaces: | 4 |
| Pool: | None |
| Other Structures: | Garden Shed |
| Property Features: | Fenced Yard, Library, Park, Place Of Worship, Rec Centre, School |
| Fireplace/Stove: | Y |
| Heat Source: | Gas |
| Heat Type: | Forced Air |
| Central Air Conditioning: | Central Air |
| Laundry Level: | Main |
| Sewers: | Sewers |
| Water: | Municipal |
| Utilities-Cable: | Y |
| Utilities-Hydro: | Y |
| Utilities-Gas: | Y |
| Utilities-Telephone: | Y |
$
%
Years
This calculator is for demonstration purposes only. Always consult a professional
financial advisor before making personal financial decisions.
| Although the information displayed is believed to be accurate, no warranties or representations are made of any kind. |
| RED APPLE REAL ESTATE INC. |
- Listing -1 of 0
|
|

Arthur Sercan & Jenny Spanos
Sales Representative
Dir:
416-723-4688
Bus:
416-445-8855
| Virtual Tour | Book Showing | Email a Friend |
Jump To:
At a Glance:
| Type: | Freehold - Detached |
| Area: | Simcoe |
| Municipality: | Bradford West Gwillimbury |
| Neighbourhood: | Bradford |
| Style: | 2-Storey |
| Lot Size: | 40.00 x 128.00(Feet) |
| Approximate Age: | |
| Tax: | $5,081.7 |
| Maintenance Fee: | $0 |
| Beds: | 4+1 |
| Baths: | 4 |
| Garage: | 0 |
| Fireplace: | Y |
| Air Conditioning: | |
| Pool: | None |
Locatin Map:
Payment Calculator:

Listing added to your favorite list
Looking for resale homes?

By agreeing to Terms of Use, you will have ability to search up to 175231 listings and access to richer information than found on REALTOR.ca through my website.


