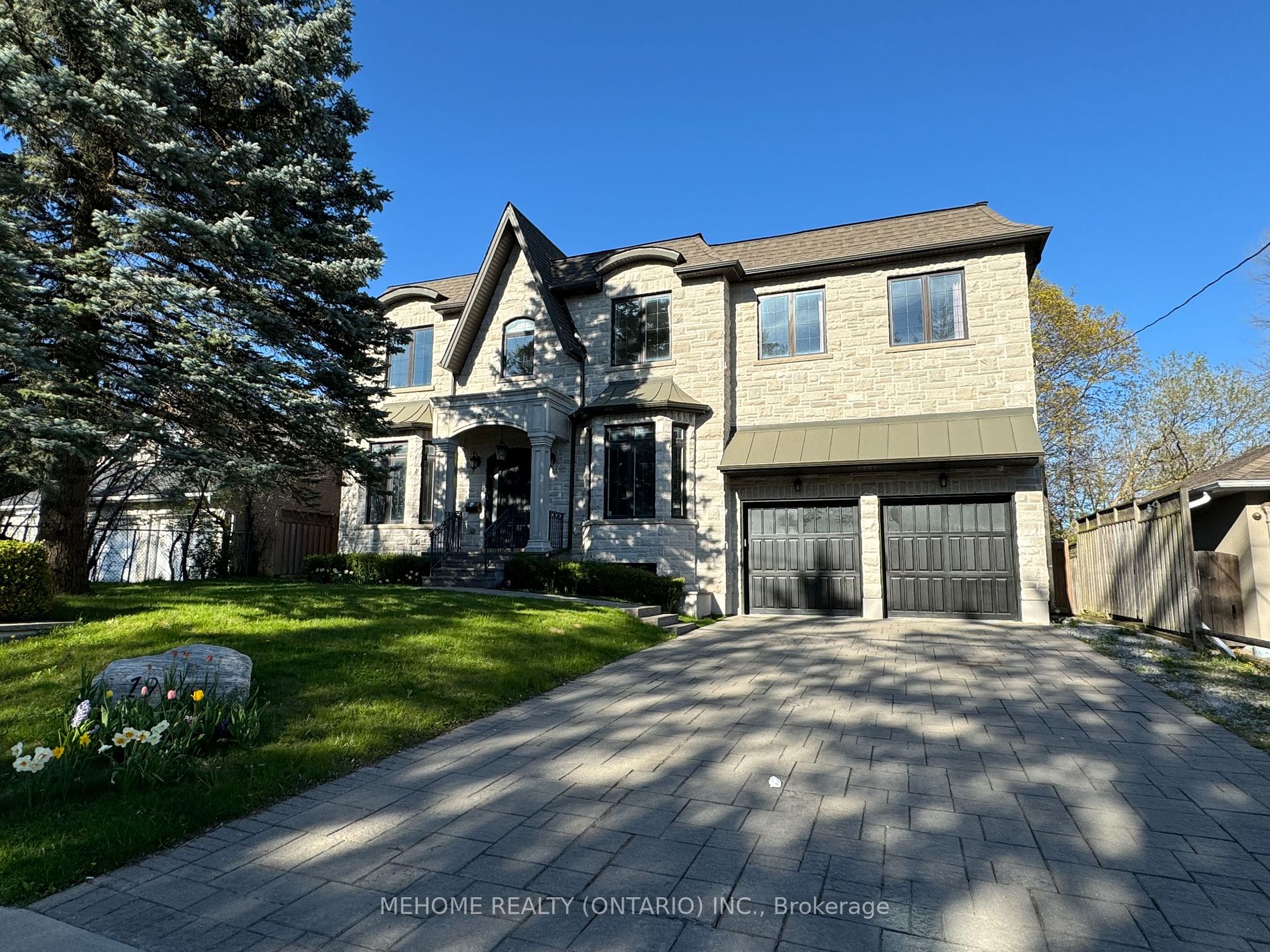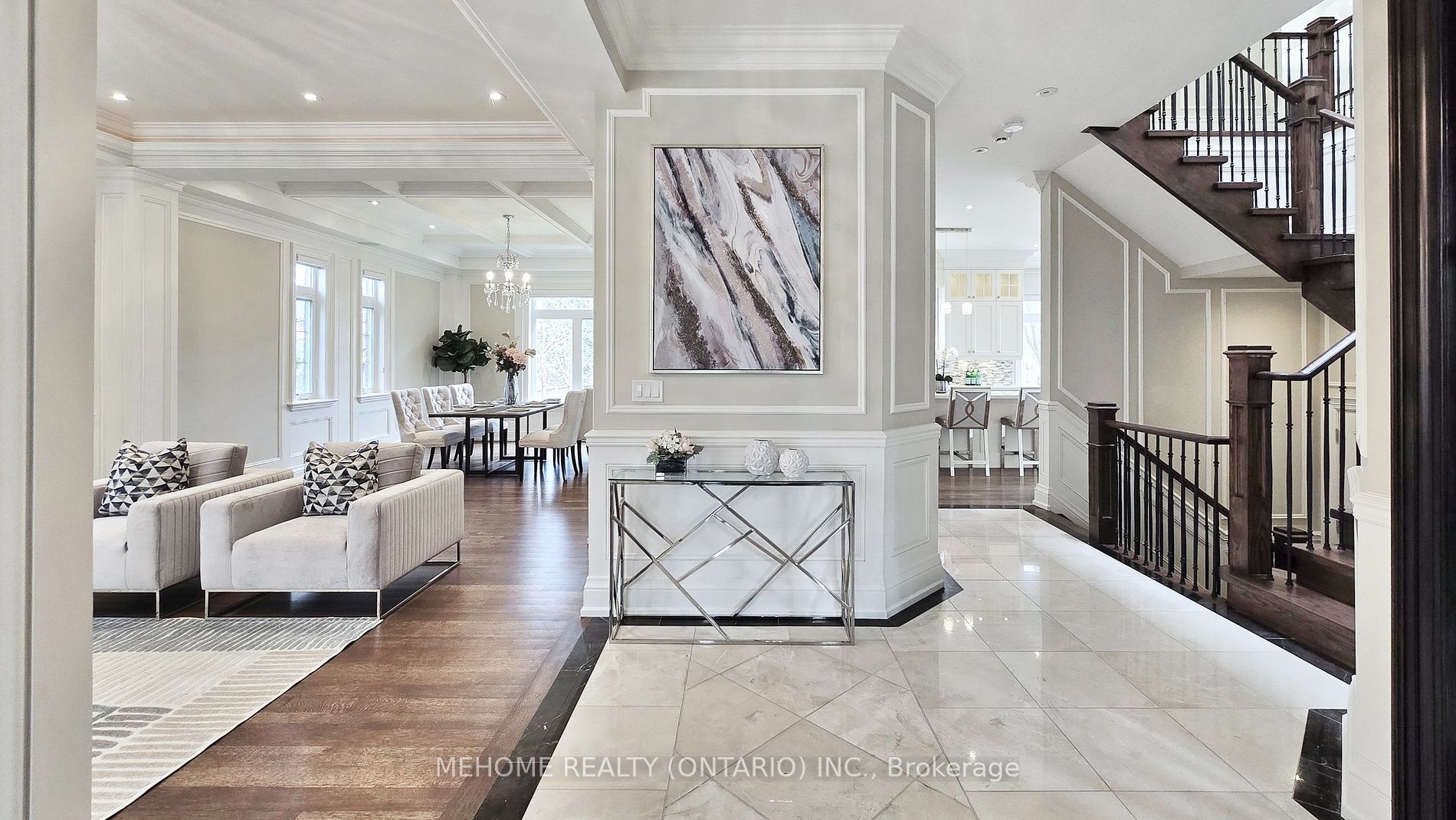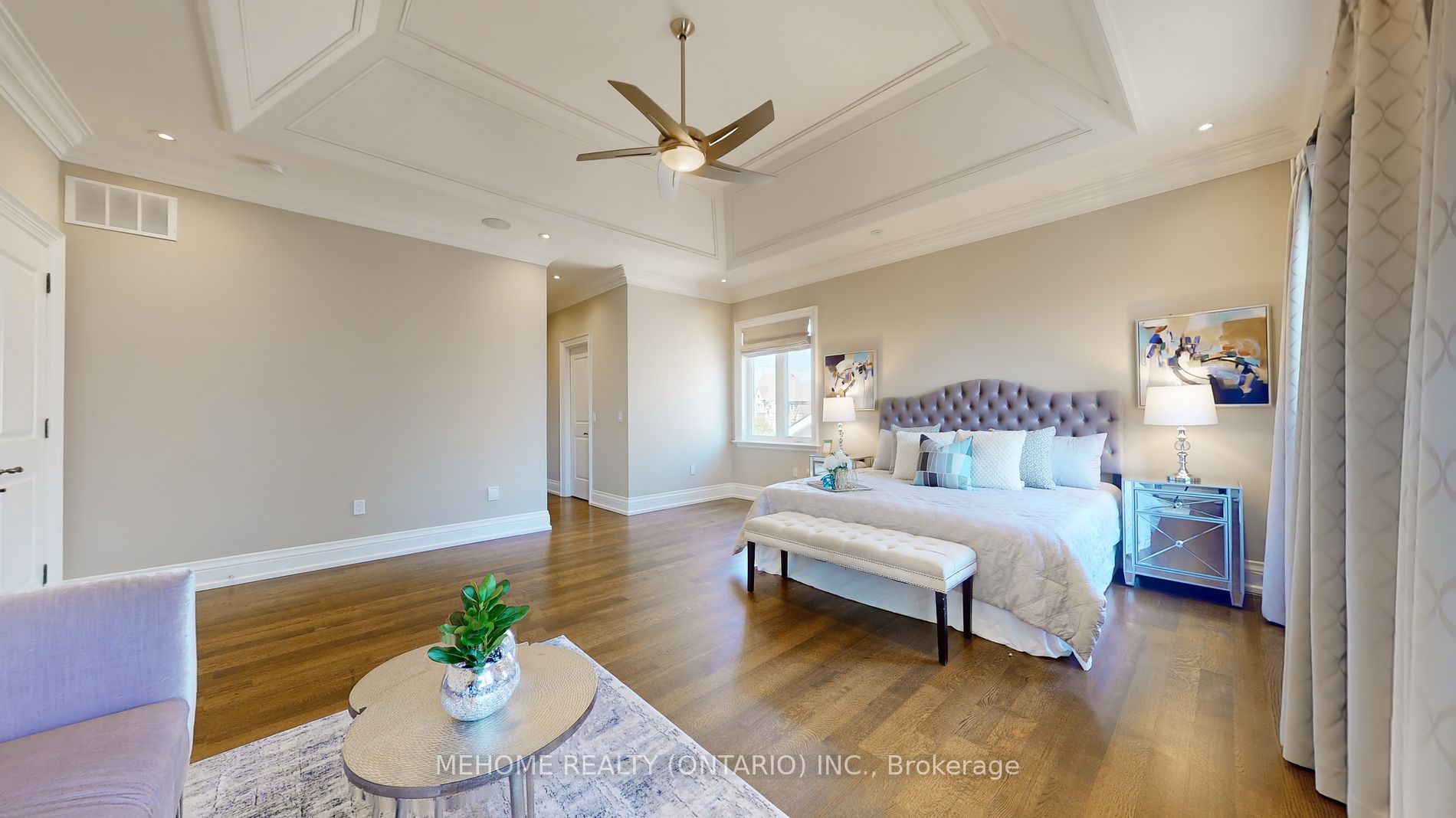$3,290,000
Available - For Sale
Listing ID: N8293838
19 Parker Ave , Richmond Hill, L4E 2X3, Ontario














































| Welcome To This Elegant Unique Designed Home On 65' Premium Lot, Featuring Over 5400 Sq.Ft Livable Area. Open Concept With Lots Of Natural Light. Family Room With Soaring 23ft Ceiling & Floor to Ceiling Fireplace, Overlooks to Gorgeous fully landscaped Backyard. Gourmet Kitchen With Extra Large Centre Island and Granite Counter top. Bright & Spacious 4+2 Bedrooms And 6 Washrooms. Nanny Suite And Oversized Recreation Room In Finished Basement. Hardwood Floors Throughout, Crown Moldings. Great Location Closed To Parks, Nature Trails And Schools. Short Walk To Grocery, Transit, Medical, Restaurants And Lake Wilcox. Minutes Drive To HWY 404 and HWY 400. A Must See!!! |
| Extras: Built-In Sub Zero Fridge,. Bertazzoni, Gas Range, B/I Microwave, B/I Hood Fan, B/I Dishwasher, Whirlpool Washer & Dryer, All Electric Light Fixtures, Gas Furnace & Equipment, Central Air Conditioning |
| Price | $3,290,000 |
| Taxes: | $10918.00 |
| Address: | 19 Parker Ave , Richmond Hill, L4E 2X3, Ontario |
| Lot Size: | 65.00 x 115.00 (Feet) |
| Directions/Cross Streets: | Yonge/King Rd |
| Rooms: | 11 |
| Rooms +: | 3 |
| Bedrooms: | 4 |
| Bedrooms +: | 2 |
| Kitchens: | 1 |
| Family Room: | Y |
| Basement: | Finished, Walk-Up |
| Approximatly Age: | 6-15 |
| Property Type: | Detached |
| Style: | 2-Storey |
| Exterior: | Brick, Stone |
| Garage Type: | Built-In |
| (Parking/)Drive: | Available |
| Drive Parking Spaces: | 6 |
| Pool: | None |
| Approximatly Age: | 6-15 |
| Approximatly Square Footage: | 3500-5000 |
| Property Features: | Fenced Yard, Golf, Park, Public Transit, School, Wooded/Treed |
| Fireplace/Stove: | Y |
| Heat Source: | Gas |
| Heat Type: | Forced Air |
| Central Air Conditioning: | Central Air |
| Laundry Level: | Upper |
| Elevator Lift: | N |
| Sewers: | Sewers |
| Water: | Municipal |
$
%
Years
This calculator is for demonstration purposes only. Always consult a professional
financial advisor before making personal financial decisions.
| Although the information displayed is believed to be accurate, no warranties or representations are made of any kind. |
| MEHOME REALTY (ONTARIO) INC. |
- Listing -1 of 0
|
|

Arthur Sercan & Jenny Spanos
Sales Representative
Dir:
416-723-4688
Bus:
416-445-8855
| Virtual Tour | Book Showing | Email a Friend |
Jump To:
At a Glance:
| Type: | Freehold - Detached |
| Area: | York |
| Municipality: | Richmond Hill |
| Neighbourhood: | Oak Ridges |
| Style: | 2-Storey |
| Lot Size: | 65.00 x 115.00(Feet) |
| Approximate Age: | 6-15 |
| Tax: | $10,918 |
| Maintenance Fee: | $0 |
| Beds: | 4+2 |
| Baths: | 6 |
| Garage: | 0 |
| Fireplace: | Y |
| Air Conditioning: | |
| Pool: | None |
Locatin Map:
Payment Calculator:

Listing added to your favorite list
Looking for resale homes?

By agreeing to Terms of Use, you will have ability to search up to 175249 listings and access to richer information than found on REALTOR.ca through my website.


