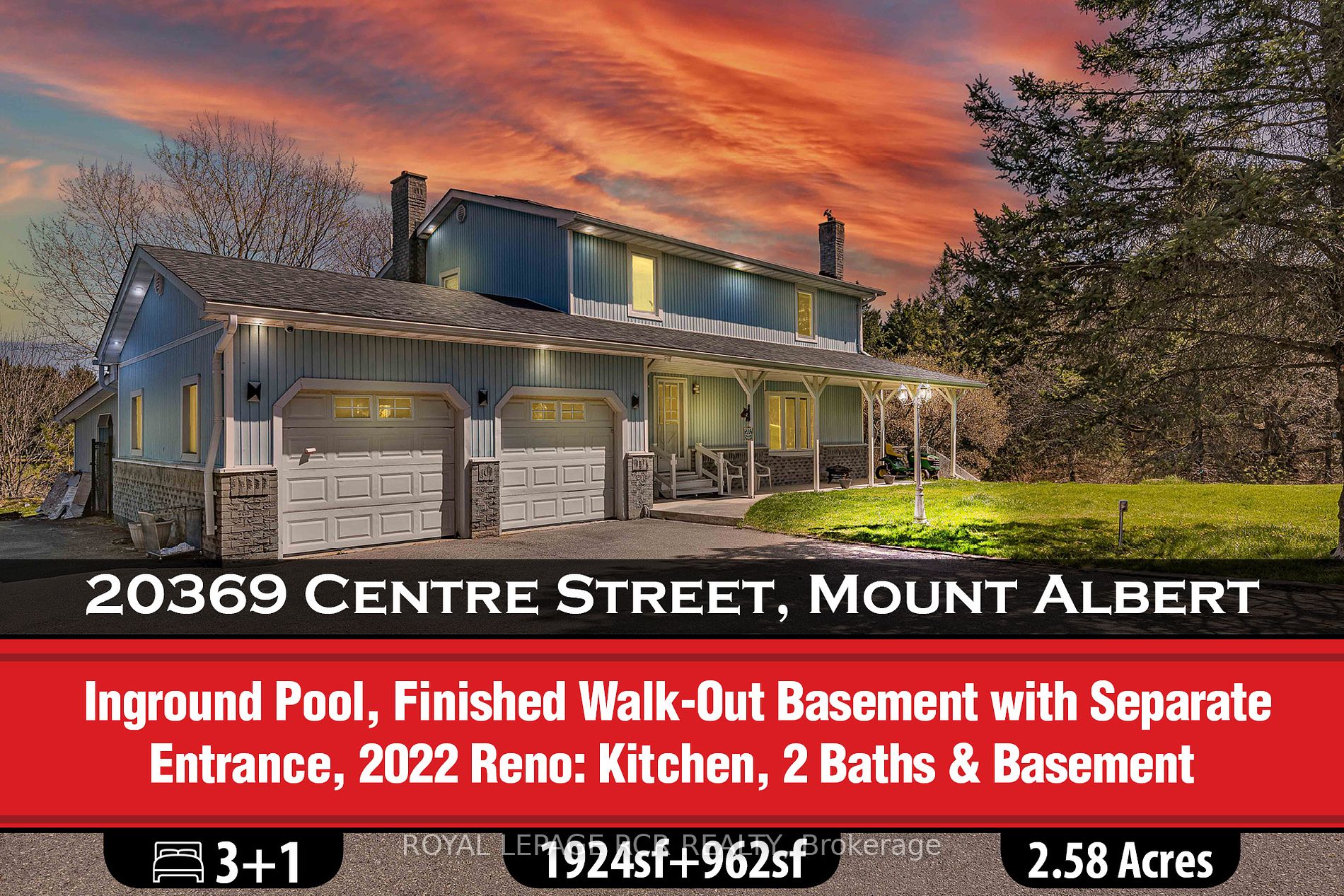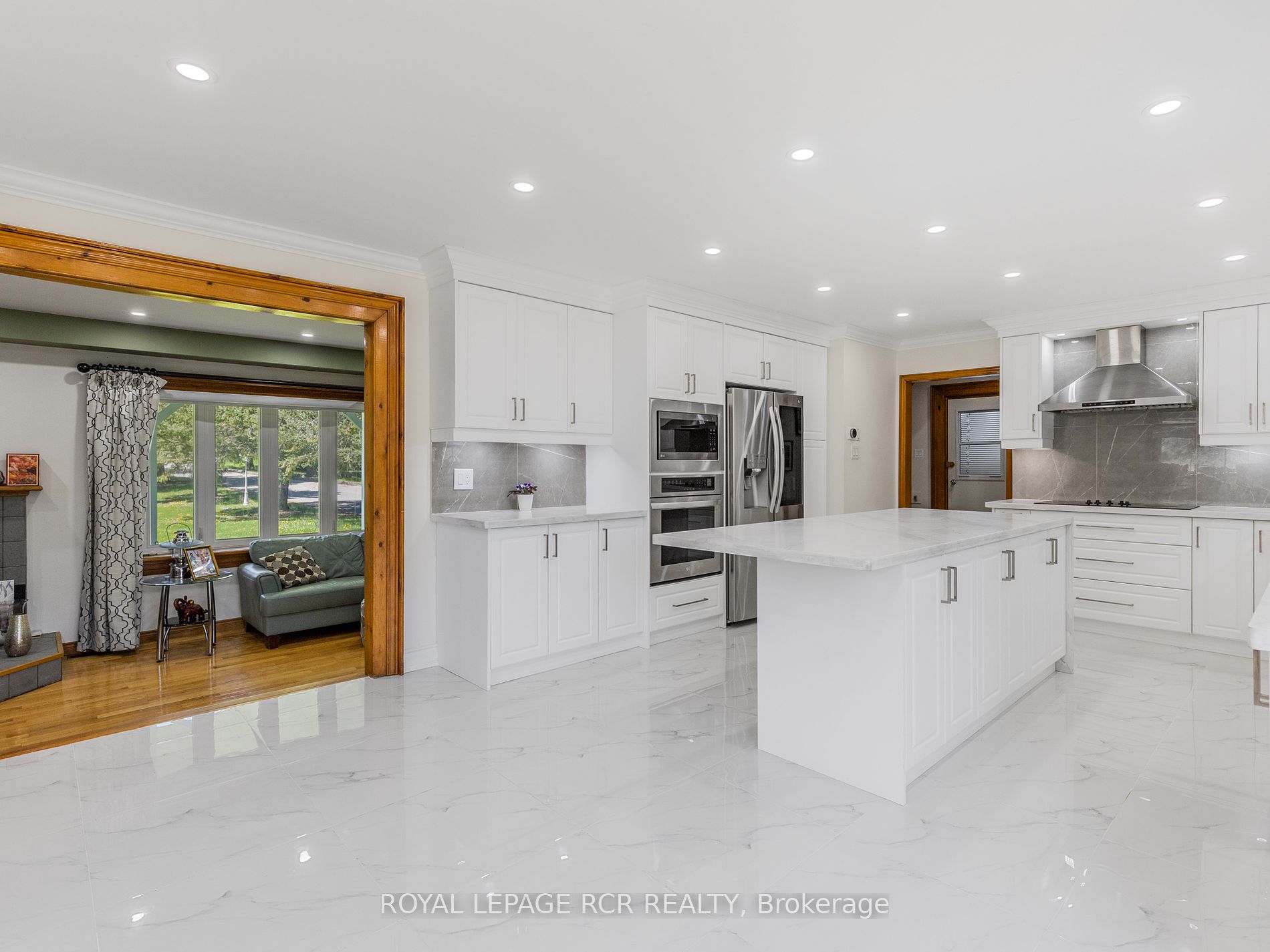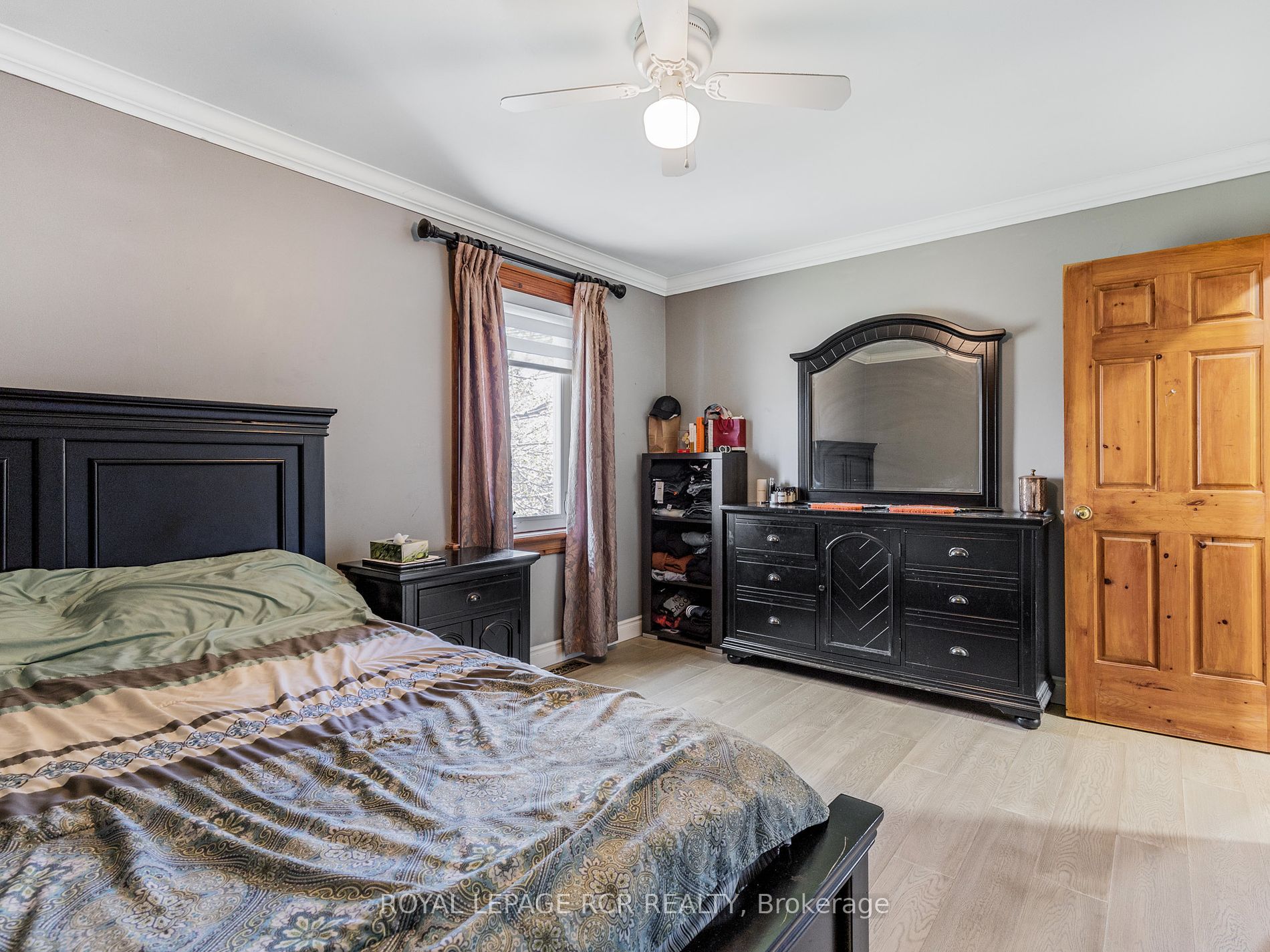$1,799,000
Available - For Sale
Listing ID: N8294060
20369 Centre St , East Gwillimbury, L0G 1M0, Ontario














































| Nestled on 2.58 luscious rolling acres of rolling hills and mature trees in a quiet enclave of country homes conveniently located in the sought after quiet Town of Mt. Albert that is conveniently located withing minutes to HWY 404 and amenities. This cute 3-4 bedroom home (can be easily converted from 3 to 4 bedrooms) enjoys a finished basement with separate side entrance, inground pool with tiered patio, large covered patio, spacious deck, 2 car garage and parking for 16. This special family home has been lovingly renovated in 2022, offering newer stylish finishes to the kitchen, 2 bathrooms and finished walk-out basement. The floor plan offers a comfortable interpretation of family living floor space with main floor large principal rooms. The spacious finished basement with additional exterior access presents kitchen, bedroom, family room, 3 piece bath and office. The grounds present spectacular views of gradual rolling hills, mature trees and peaceful sounds of nature. Welcome home! |
| Price | $1,799,000 |
| Taxes: | $5870.28 |
| Address: | 20369 Centre St , East Gwillimbury, L0G 1M0, Ontario |
| Lot Size: | 281.94 x 402.65 (Feet) |
| Directions/Cross Streets: | Centre And Queensville Sdrd |
| Rooms: | 8 |
| Rooms +: | 4 |
| Bedrooms: | 3 |
| Bedrooms +: | 1 |
| Kitchens: | 1 |
| Kitchens +: | 1 |
| Family Room: | N |
| Basement: | W/O |
| Property Type: | Detached |
| Style: | 2-Storey |
| Exterior: | Brick, Vinyl Siding |
| Garage Type: | Attached |
| (Parking/)Drive: | Pvt Double |
| Drive Parking Spaces: | 10 |
| Pool: | Inground |
| Fireplace/Stove: | Y |
| Heat Source: | Electric |
| Heat Type: | Forced Air |
| Central Air Conditioning: | Central Air |
| Sewers: | Septic |
| Water: | Well |
$
%
Years
This calculator is for demonstration purposes only. Always consult a professional
financial advisor before making personal financial decisions.
| Although the information displayed is believed to be accurate, no warranties or representations are made of any kind. |
| ROYAL LEPAGE RCR REALTY |
- Listing -1 of 0
|
|

Arthur Sercan & Jenny Spanos
Sales Representative
Dir:
416-723-4688
Bus:
416-445-8855
| Virtual Tour | Book Showing | Email a Friend |
Jump To:
At a Glance:
| Type: | Freehold - Detached |
| Area: | York |
| Municipality: | East Gwillimbury |
| Neighbourhood: | Rural East Gwillimbury |
| Style: | 2-Storey |
| Lot Size: | 281.94 x 402.65(Feet) |
| Approximate Age: | |
| Tax: | $5,870.28 |
| Maintenance Fee: | $0 |
| Beds: | 3+1 |
| Baths: | 4 |
| Garage: | 0 |
| Fireplace: | Y |
| Air Conditioning: | |
| Pool: | Inground |
Locatin Map:
Payment Calculator:

Listing added to your favorite list
Looking for resale homes?

By agreeing to Terms of Use, you will have ability to search up to 175231 listings and access to richer information than found on REALTOR.ca through my website.


