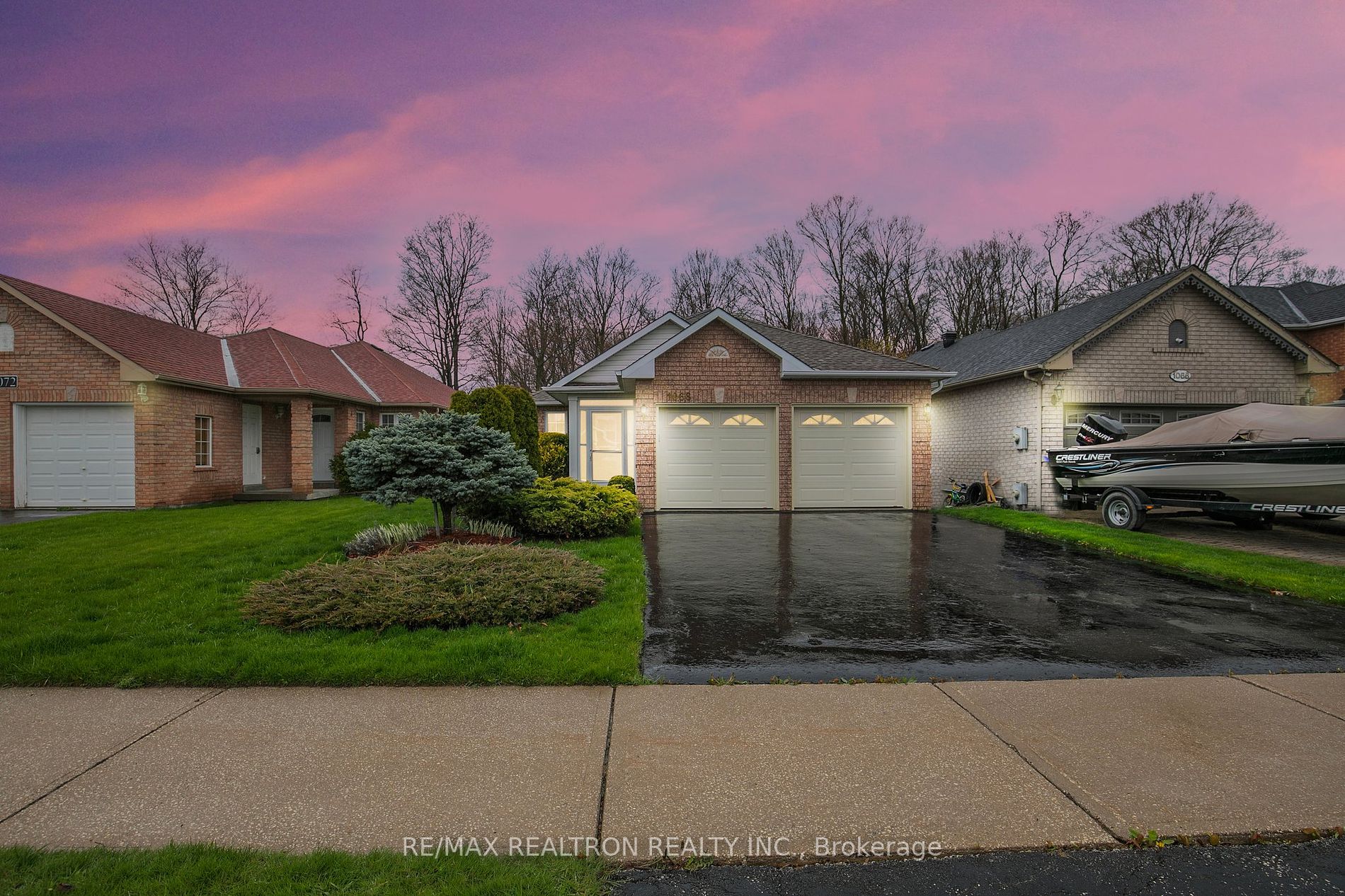$824,900
Available - For Sale
Listing ID: N8295110
1068 Leslie Dr , Innisfil, L9S 2A7, Ontario














































| Welcome to this charming 3 bedroom, 2 full bathroom, brick bungalow backing onto a treed backdrop. Double car garage and driveway. Forest view from the Primary Bedroom and Kitchen. Primary Bedroom has 4 pc ensuite. Front porch enclosure with access to garage. Some newer windows, newer garage doors (2022), furnace and central air conditioning (2018), fireplace in living room, laminate flooring. The extended deck with awning, backyard fencing and landscaping provides a great outdoor space,. Unspoiled basement ready for your design dreams! Plus a separate walk up basement entrance. Close to park, shops and restaurants |
| Extras: All electric light fixtures including ceiling fans, all window coverings, 2 garage door openers, 2 remotes, Fridge, Stove, Microwave, B/I Dishwasher (as is), Washer, Dryer, deck awning |
| Price | $824,900 |
| Taxes: | $4136.31 |
| Address: | 1068 Leslie Dr , Innisfil, L9S 2A7, Ontario |
| Lot Size: | 12.29 x 40.34 (Metres) |
| Directions/Cross Streets: | Innisfil Beach/Jans Blvd |
| Rooms: | 6 |
| Bedrooms: | 3 |
| Bedrooms +: | |
| Kitchens: | 1 |
| Family Room: | N |
| Basement: | Full, Walk-Up |
| Property Type: | Detached |
| Style: | Bungalow |
| Exterior: | Brick |
| Garage Type: | Attached |
| (Parking/)Drive: | Private |
| Drive Parking Spaces: | 4 |
| Pool: | None |
| Approximatly Square Footage: | 1100-1500 |
| Property Features: | Beach, Fenced Yard, Library, Park, School, Wooded/Treed |
| Fireplace/Stove: | Y |
| Heat Source: | Gas |
| Heat Type: | Forced Air |
| Central Air Conditioning: | Central Air |
| Laundry Level: | Lower |
| Sewers: | Sewers |
| Water: | Municipal |
$
%
Years
This calculator is for demonstration purposes only. Always consult a professional
financial advisor before making personal financial decisions.
| Although the information displayed is believed to be accurate, no warranties or representations are made of any kind. |
| RE/MAX REALTRON REALTY INC. |
- Listing -1 of 0
|
|

Arthur Sercan & Jenny Spanos
Sales Representative
Dir:
416-723-4688
Bus:
416-445-8855
| Virtual Tour | Book Showing | Email a Friend |
Jump To:
At a Glance:
| Type: | Freehold - Detached |
| Area: | Simcoe |
| Municipality: | Innisfil |
| Neighbourhood: | Alcona |
| Style: | Bungalow |
| Lot Size: | 12.29 x 40.34(Metres) |
| Approximate Age: | |
| Tax: | $4,136.31 |
| Maintenance Fee: | $0 |
| Beds: | 3 |
| Baths: | 2 |
| Garage: | 0 |
| Fireplace: | Y |
| Air Conditioning: | |
| Pool: | None |
Locatin Map:
Payment Calculator:

Listing added to your favorite list
Looking for resale homes?

By agreeing to Terms of Use, you will have ability to search up to 175591 listings and access to richer information than found on REALTOR.ca through my website.


