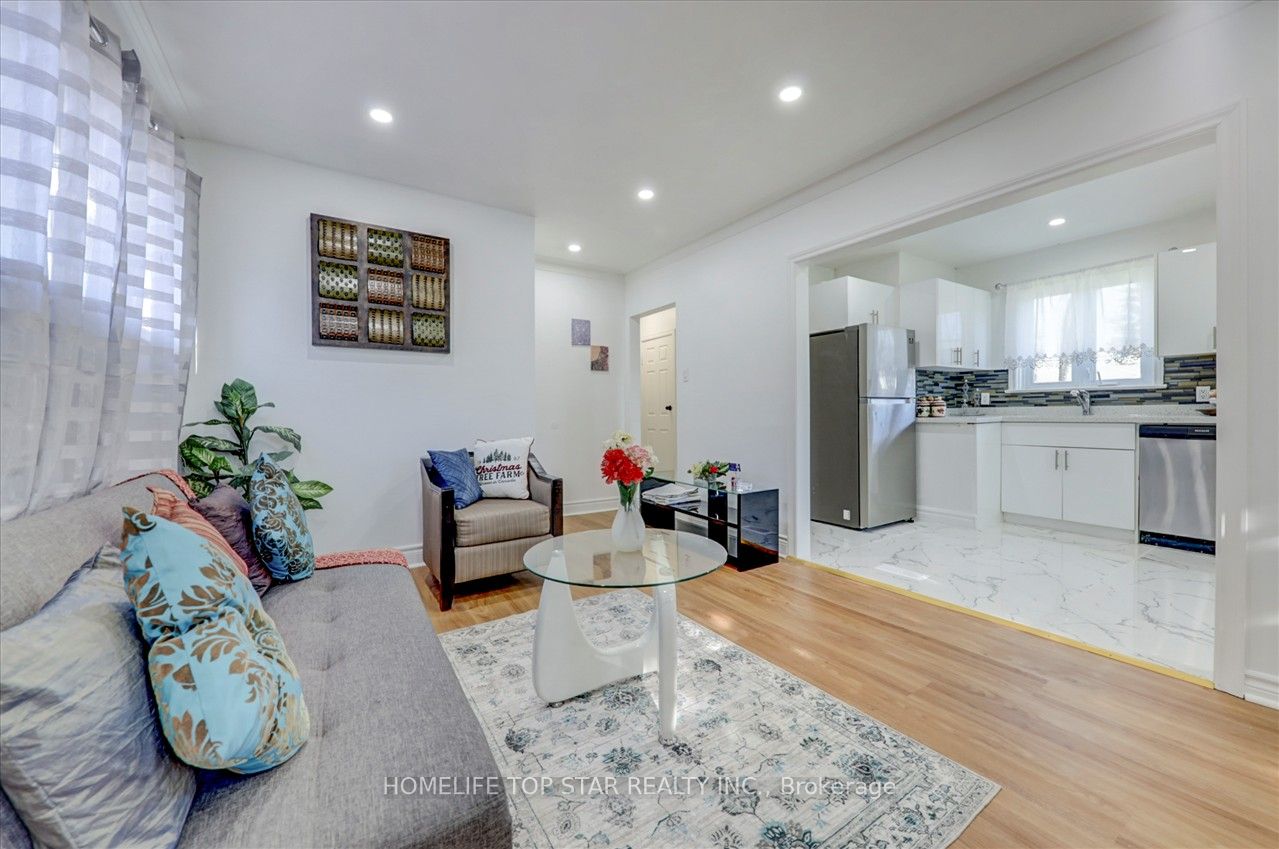$999,900
Available - For Sale
Listing ID: E8304028
1 Homestead Rd , Toronto, M1E 3R8, Ontario














































| Welcome to prestigious west hill neighborhood! Modern & updates! Fully renovated bright bricks bungalow & corner lot for opportunity first time home buyers or investors. Tons of upgrade with main floor & basement 3+3 generous bedrooms, 2+2 new baths, all over the house new pot lights, new kitchen with quartz counter & back flash. Huge living room with large front window. Separate entrance basement newly finished for potential. Parking for four cars and a generous backyard with a shed. The house is located close to elementary & post secondary schools, Heron Park, community center, TTC, hospitals, social centers. This house is top to bottom renovated. A great location, close to all amenities. Easy access to parks & lake Ontario. Close to 401 & U of T. Don't miss this house! |
| Extras: Only 3.0 KM to U of T campus and 3.3 KM to centennial college with TTC near By |
| Price | $999,900 |
| Taxes: | $3091.51 |
| Address: | 1 Homestead Rd , Toronto, M1E 3R8, Ontario |
| Lot Size: | 40.06 x 125.08 (Feet) |
| Directions/Cross Streets: | Morningside Ave & Coronation Dr |
| Rooms: | 7 |
| Rooms +: | 5 |
| Bedrooms: | 3 |
| Bedrooms +: | 3 |
| Kitchens: | 1 |
| Kitchens +: | 1 |
| Family Room: | Y |
| Basement: | Apartment, Sep Entrance |
| Property Type: | Detached |
| Style: | Bungalow |
| Exterior: | Brick, Concrete |
| Garage Type: | None |
| (Parking/)Drive: | Private |
| Drive Parking Spaces: | 4 |
| Pool: | None |
| Property Features: | Beach, Clear View, Park, Place Of Worship, Public Transit, School |
| Fireplace/Stove: | N |
| Heat Source: | Gas |
| Heat Type: | Forced Air |
| Central Air Conditioning: | Central Air |
| Laundry Level: | Lower |
| Sewers: | Sewers |
| Water: | Municipal |
| Utilities-Hydro: | Y |
| Utilities-Gas: | Y |
$
%
Years
This calculator is for demonstration purposes only. Always consult a professional
financial advisor before making personal financial decisions.
| Although the information displayed is believed to be accurate, no warranties or representations are made of any kind. |
| HOMELIFE TOP STAR REALTY INC. |
- Listing -1 of 0
|
|

Arthur Sercan & Jenny Spanos
Sales Representative
Dir:
416-723-4688
Bus:
416-445-8855
| Virtual Tour | Book Showing | Email a Friend |
Jump To:
At a Glance:
| Type: | Freehold - Detached |
| Area: | Toronto |
| Municipality: | Toronto |
| Neighbourhood: | West Hill |
| Style: | Bungalow |
| Lot Size: | 40.06 x 125.08(Feet) |
| Approximate Age: | |
| Tax: | $3,091.51 |
| Maintenance Fee: | $0 |
| Beds: | 3+3 |
| Baths: | 4 |
| Garage: | 0 |
| Fireplace: | N |
| Air Conditioning: | |
| Pool: | None |
Locatin Map:
Payment Calculator:

Listing added to your favorite list
Looking for resale homes?

By agreeing to Terms of Use, you will have ability to search up to 175231 listings and access to richer information than found on REALTOR.ca through my website.


