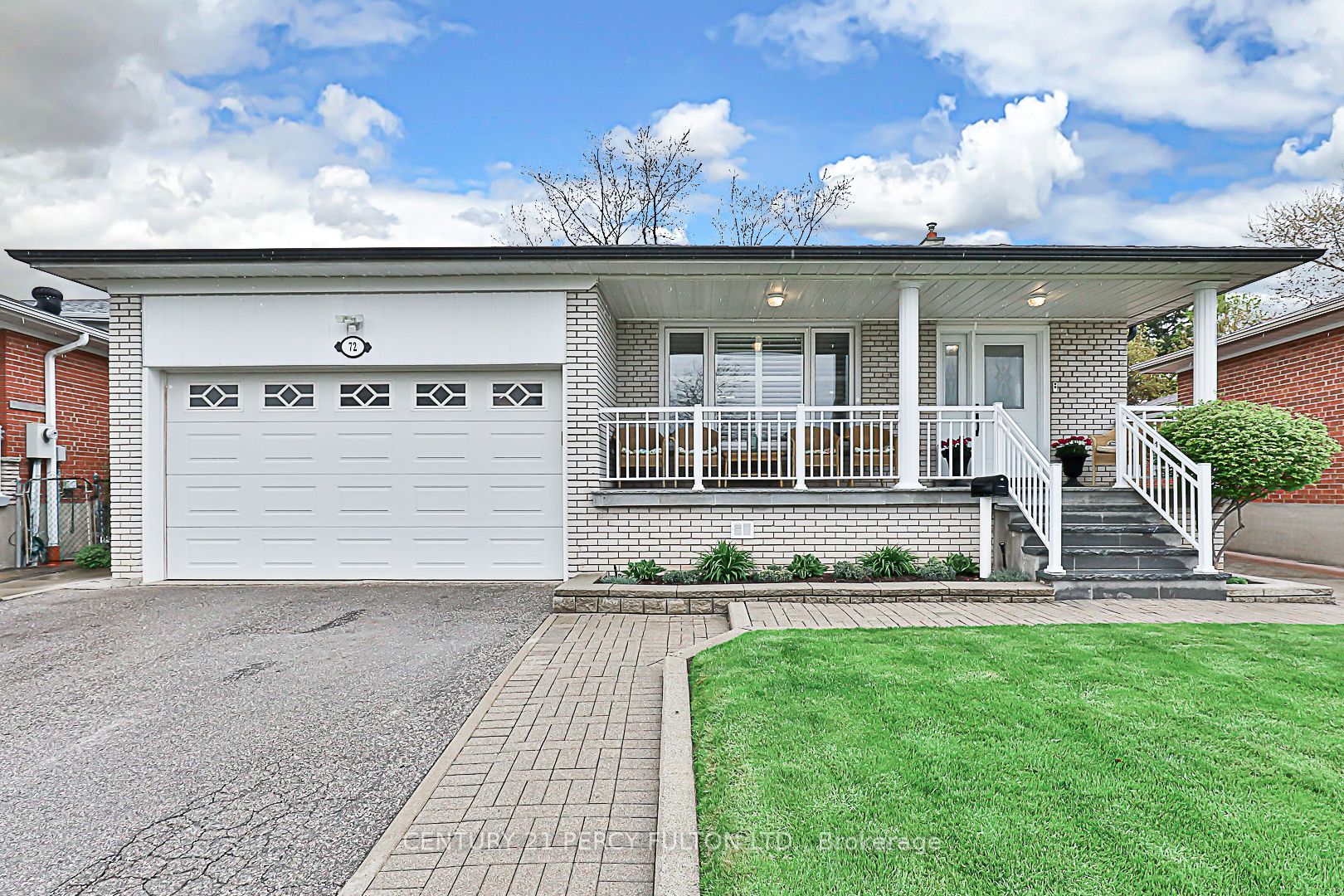$1,499,900
Available - For Sale
Listing ID: E8305036
72 Orangewood Cres , Toronto, M1W 1C7, Ontario














































| Discover your new family retreat in the sought-after Area! This well-cared-for 3-bed, 2-bath home, cherished by one Italian family for over 30 years, offers space and practicality. The spacious kitchen boasts ceramic flooring, a modern Central Island with granite countertops, and all appliances. Hardwood floors grace the primary, second, and lower levels, complemented by crown moulding in the living, dining, and family rooms. Once a fourth bedroom, it is now a laundry room, efficiently organized. The primary bedroom features a closet and a large window. A finished basement includes a large Rec room, a Second Kitchen, a large crawl space with ample storage and a large Cold room/cantina room. Enjoy the outdoors with a sizable, covered patio, a 12 X 8 Tool Shed, and a gardener's dream backyard to inspire creativity. |
| Extras: S/S Fridge, S/S Stove, S/S Dishwasher, Washer, and dryer 2018, Extra Fridge and Stove in the Bsmt, Windows shutters on first, second, and third floors Garage door & remote, furnace 2011, AC 2023, and Roof Reshingled in 2008. |
| Price | $1,499,900 |
| Taxes: | $5723.30 |
| Assessment: | $0 |
| Assessment Year: | 2023 |
| Address: | 72 Orangewood Cres , Toronto, M1W 1C7, Ontario |
| Lot Size: | 44.77 x 124.00 (Feet) |
| Directions/Cross Streets: | Pharmacy/Huntingwood |
| Rooms: | 8 |
| Bedrooms: | 3 |
| Bedrooms +: | |
| Kitchens: | 1 |
| Kitchens +: | 1 |
| Family Room: | Y |
| Basement: | Finished |
| Property Type: | Detached |
| Style: | Backsplit 4 |
| Exterior: | Brick |
| Garage Type: | Attached |
| (Parking/)Drive: | Private |
| Drive Parking Spaces: | 2 |
| Pool: | None |
| Fireplace/Stove: | N |
| Heat Source: | Gas |
| Heat Type: | Forced Air |
| Central Air Conditioning: | Central Air |
| Laundry Level: | Lower |
| Elevator Lift: | N |
| Sewers: | Sewers |
| Water: | Municipal |
$
%
Years
This calculator is for demonstration purposes only. Always consult a professional
financial advisor before making personal financial decisions.
| Although the information displayed is believed to be accurate, no warranties or representations are made of any kind. |
| CENTURY 21 PERCY FULTON LTD. |
- Listing -1 of 0
|
|

Arthur Sercan & Jenny Spanos
Sales Representative
Dir:
416-723-4688
Bus:
416-445-8855
| Virtual Tour | Book Showing | Email a Friend |
Jump To:
At a Glance:
| Type: | Freehold - Detached |
| Area: | Toronto |
| Municipality: | Toronto |
| Neighbourhood: | L'Amoreaux |
| Style: | Backsplit 4 |
| Lot Size: | 44.77 x 124.00(Feet) |
| Approximate Age: | |
| Tax: | $5,723.3 |
| Maintenance Fee: | $0 |
| Beds: | 3 |
| Baths: | 3 |
| Garage: | 0 |
| Fireplace: | N |
| Air Conditioning: | |
| Pool: | None |
Locatin Map:
Payment Calculator:

Listing added to your favorite list
Looking for resale homes?

By agreeing to Terms of Use, you will have ability to search up to 175231 listings and access to richer information than found on REALTOR.ca through my website.


