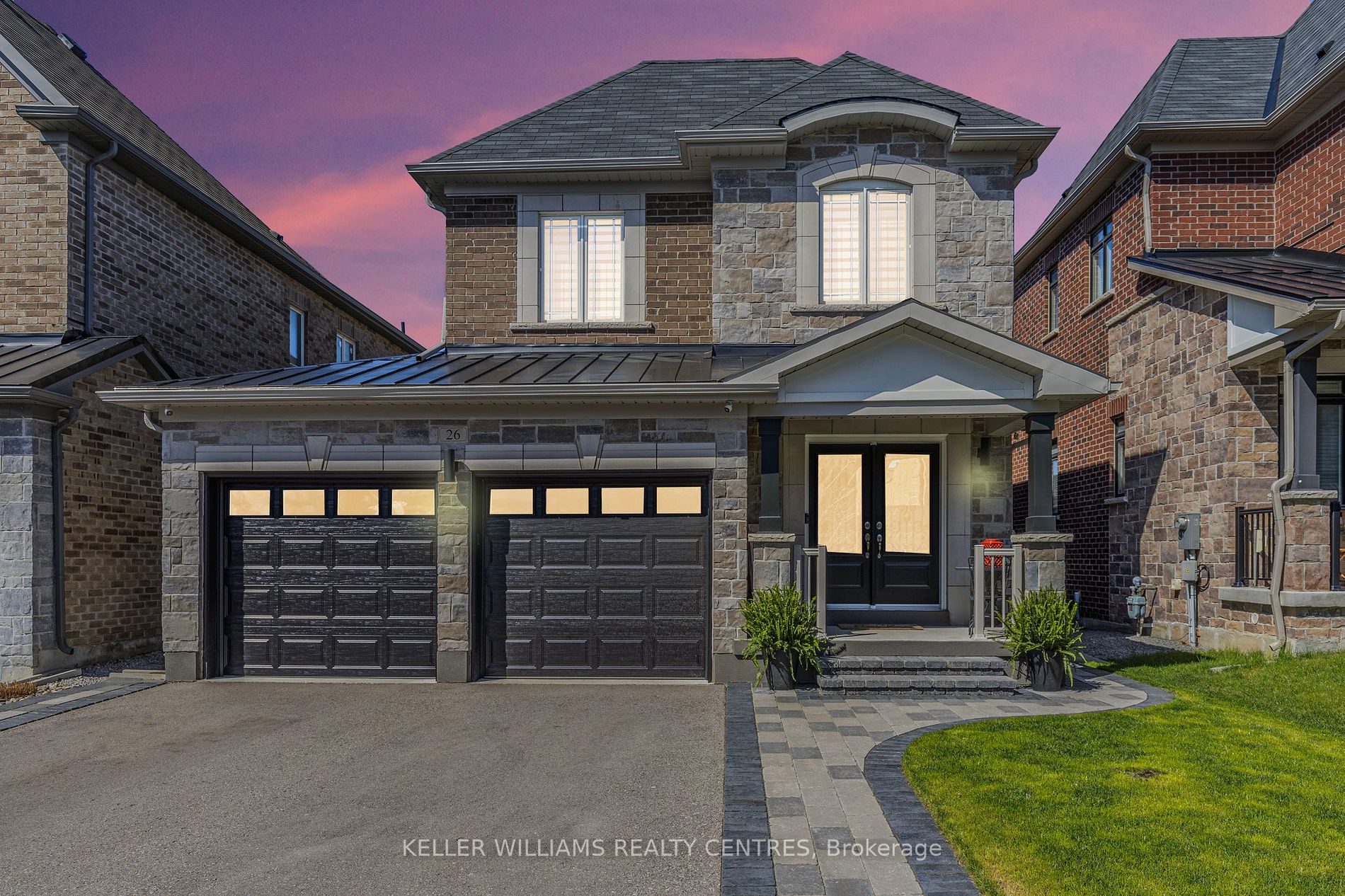$1,349,900
Available - For Sale
Listing ID: N8301500
26 Tyndall Dr , Bradford West Gwillimbury, L3Z 4G6, Ontario














































| Pride in Ownership! Welcome to this stunning detached home nestled in a sought-after Bradford neighborhood. Boasting an open concept layout, this residence exudes elegance and functionality, ideal for entertaining guests. Step inside to discover the grand double door entry, complemented by automatic blinds on the main floor and primary bedroom. The garage entry to the main floor laundry offers convenience. Living room Gas fireplace provides comfort and warmth. Updated kitchen features a new backsplash, quartz countertops, s/s appliances, and a kitchen pot filler. Generous size 4 bedrooms provides ample space, with the primary bedroom boasting an ensuite bathroom with a luxurious large shower. Venture outdoors to the oversized fenced backyard, where a breathtaking concrete deck, built in 2023, awaits. With its exceptional curb appeal, including stone and brick elevation, metal roof, new interlock (2021), stucco (2022), and garage (2023), this home is the one you have been waiting for! |
| Price | $1,349,900 |
| Taxes: | $5431.12 |
| Address: | 26 Tyndall Dr , Bradford West Gwillimbury, L3Z 4G6, Ontario |
| Lot Size: | 36.29 x 118.37 (Feet) |
| Directions/Cross Streets: | Yonge St & 8th Line |
| Rooms: | 8 |
| Bedrooms: | 4 |
| Bedrooms +: | |
| Kitchens: | 1 |
| Family Room: | N |
| Basement: | Unfinished |
| Property Type: | Detached |
| Style: | 2-Storey |
| Exterior: | Brick, Stone |
| Garage Type: | Attached |
| (Parking/)Drive: | Private |
| Drive Parking Spaces: | 2 |
| Pool: | None |
| Approximatly Square Footage: | 2000-2500 |
| Fireplace/Stove: | Y |
| Heat Source: | Gas |
| Heat Type: | Forced Air |
| Central Air Conditioning: | Central Air |
| Laundry Level: | Main |
| Sewers: | Sewers |
| Water: | Municipal |
$
%
Years
This calculator is for demonstration purposes only. Always consult a professional
financial advisor before making personal financial decisions.
| Although the information displayed is believed to be accurate, no warranties or representations are made of any kind. |
| KELLER WILLIAMS REALTY CENTRES |
- Listing -1 of 0
|
|

Arthur Sercan & Jenny Spanos
Sales Representative
Dir:
416-723-4688
Bus:
416-445-8855
| Virtual Tour | Book Showing | Email a Friend |
Jump To:
At a Glance:
| Type: | Freehold - Detached |
| Area: | Simcoe |
| Municipality: | Bradford West Gwillimbury |
| Neighbourhood: | Bradford |
| Style: | 2-Storey |
| Lot Size: | 36.29 x 118.37(Feet) |
| Approximate Age: | |
| Tax: | $5,431.12 |
| Maintenance Fee: | $0 |
| Beds: | 4 |
| Baths: | 3 |
| Garage: | 0 |
| Fireplace: | Y |
| Air Conditioning: | |
| Pool: | None |
Locatin Map:
Payment Calculator:

Listing added to your favorite list
Looking for resale homes?

By agreeing to Terms of Use, you will have ability to search up to 175591 listings and access to richer information than found on REALTOR.ca through my website.


