$2,278,000
Available - For Sale
Listing ID: N8301532
78 Winthrop Cres , Vaughan, L4L 1A6, Ontario
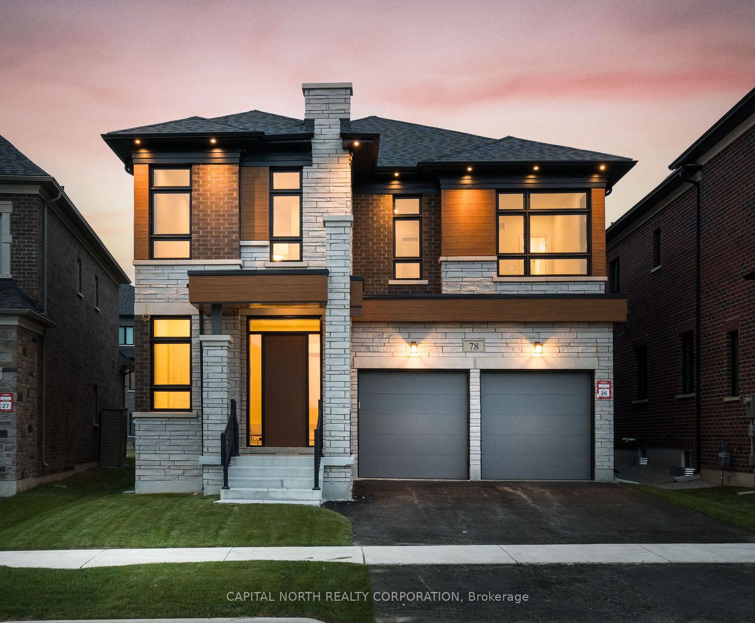


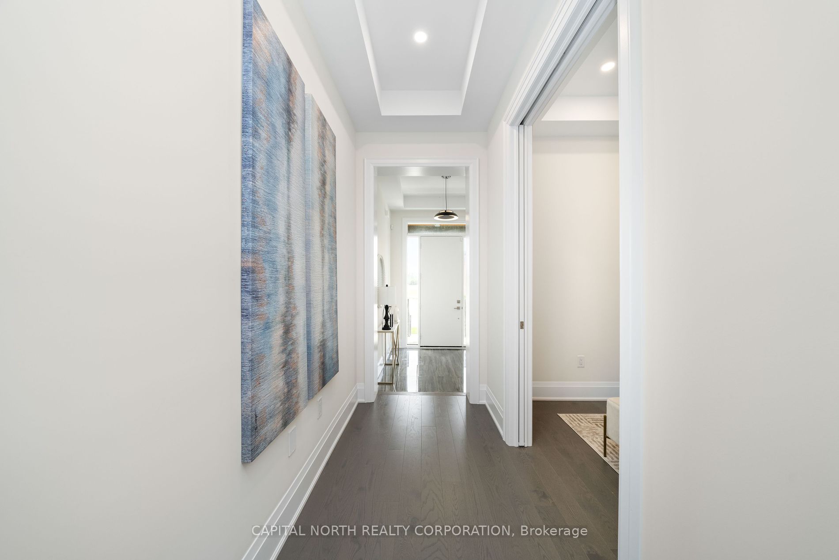

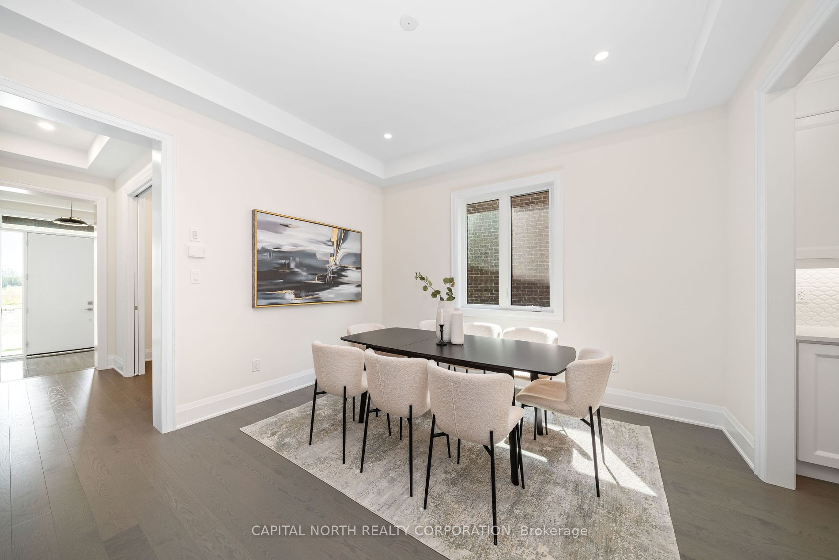
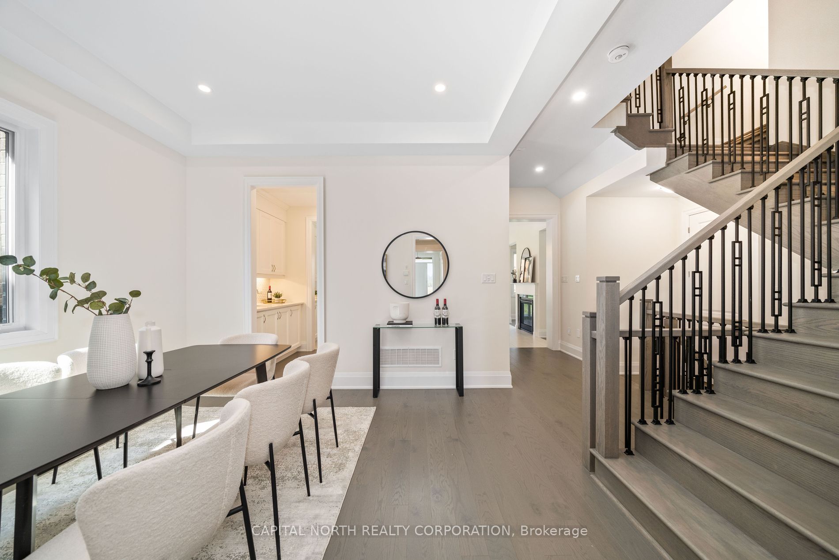



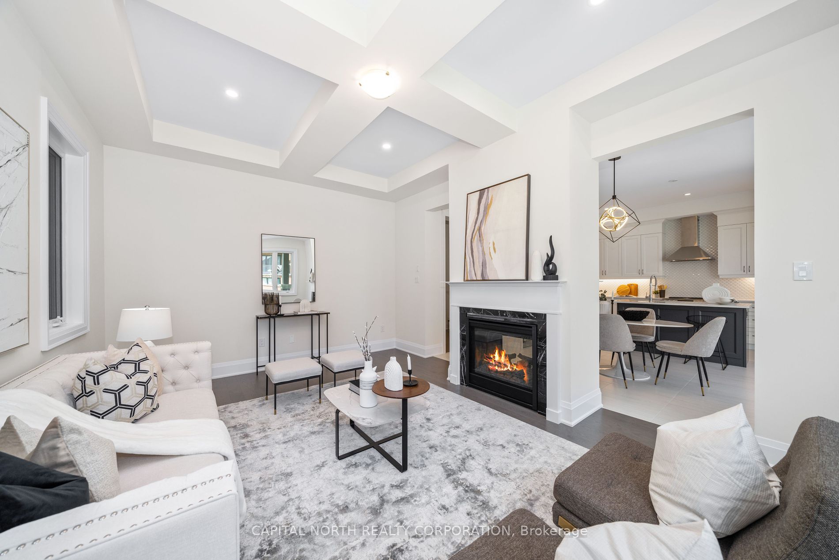






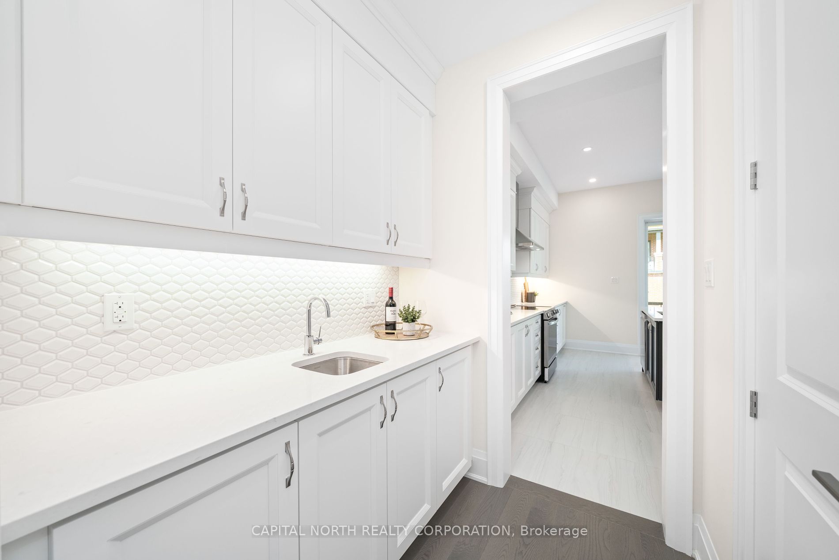

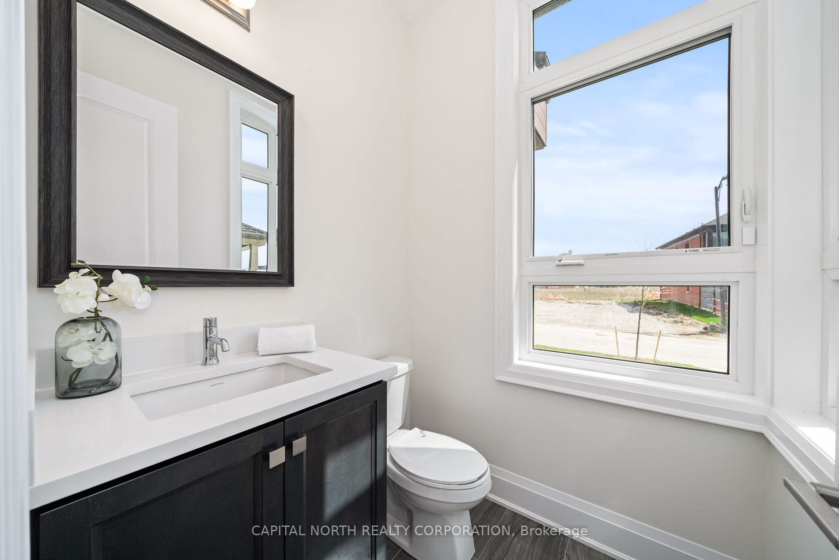
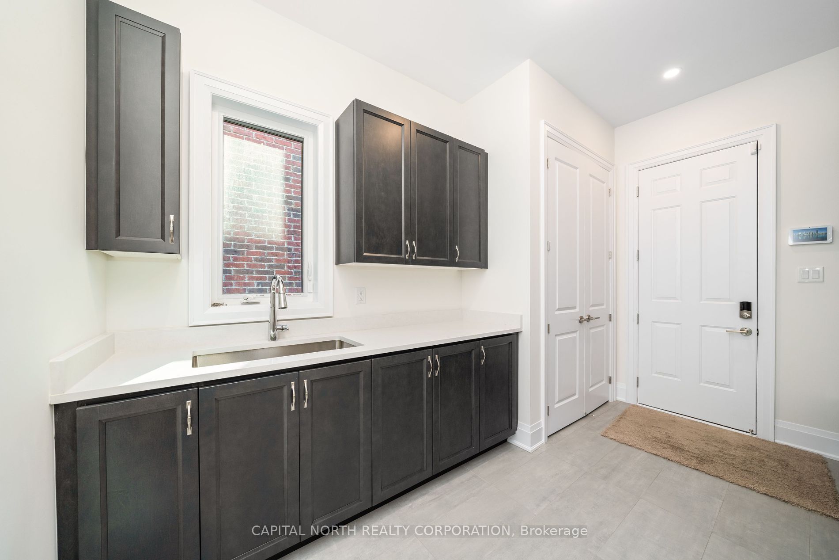

























| Gorgeous, New & Never Lived In, Estate Home Built By Lindvest! This Beautiful Heron Model Is PartOf The Klein Estates Collection! This Home Offers Well Appointed Finishes, and Tons Of Upgrades Throughout! 10' Smooth Ceilings On The Main Floor And 9' Smooth Ceilings On The Second Floor. 10' Ceiling Grand Principle Room W Fireplace, Large Walk-In Closet & Spa Inspired 5 Piece Ensuite.Chef's Kitchen, Quartz Counters, Large Centre Island, And A Walk-In Pantry. Spacious BreakfastArea Featuring Walk-Out To Expansive Backyard Loggia! Mud Room W Cabinets & Garage Access.Wrought Iron Staircase To 2nd Floor With Stair Lighting. Boasting 4 Generous Sized Bedrooms & Laundry Room. Each Additional Bedroom With Access To Ensuites & Walk-In Closets! |
| Extras: Pot Lights Through Out. Exterior Security Camera Rough-In. |
| Price | $2,278,000 |
| Taxes: | $8549.64 |
| Address: | 78 Winthrop Cres , Vaughan, L4L 1A6, Ontario |
| Lot Size: | 40.28 x 121.60 (Feet) |
| Directions/Cross Streets: | Pine Valley/Teston |
| Rooms: | 9 |
| Bedrooms: | 4 |
| Bedrooms +: | |
| Kitchens: | 1 |
| Family Room: | Y |
| Basement: | Unfinished |
| Approximatly Age: | New |
| Property Type: | Detached |
| Style: | 2-Storey |
| Exterior: | Brick |
| Garage Type: | Attached |
| (Parking/)Drive: | Private |
| Drive Parking Spaces: | 2 |
| Pool: | None |
| Approximatly Age: | New |
| Approximatly Square Footage: | 3000-3500 |
| Fireplace/Stove: | Y |
| Heat Source: | Gas |
| Heat Type: | Forced Air |
| Central Air Conditioning: | Central Air |
| Laundry Level: | Upper |
| Sewers: | Sewers |
| Water: | Municipal |
$
%
Years
This calculator is for demonstration purposes only. Always consult a professional
financial advisor before making personal financial decisions.
| Although the information displayed is believed to be accurate, no warranties or representations are made of any kind. |
| CAPITAL NORTH REALTY CORPORATION |
- Listing -1 of 0
|
|

Arthur Sercan & Jenny Spanos
Sales Representative
Dir:
416-723-4688
Bus:
416-445-8855
| Book Showing | Email a Friend |
Jump To:
At a Glance:
| Type: | Freehold - Detached |
| Area: | York |
| Municipality: | Vaughan |
| Neighbourhood: | Vellore Village |
| Style: | 2-Storey |
| Lot Size: | 40.28 x 121.60(Feet) |
| Approximate Age: | New |
| Tax: | $8,549.64 |
| Maintenance Fee: | $0 |
| Beds: | 4 |
| Baths: | 4 |
| Garage: | 0 |
| Fireplace: | Y |
| Air Conditioning: | |
| Pool: | None |
Locatin Map:
Payment Calculator:

Listing added to your favorite list
Looking for resale homes?

By agreeing to Terms of Use, you will have ability to search up to 175231 listings and access to richer information than found on REALTOR.ca through my website.


