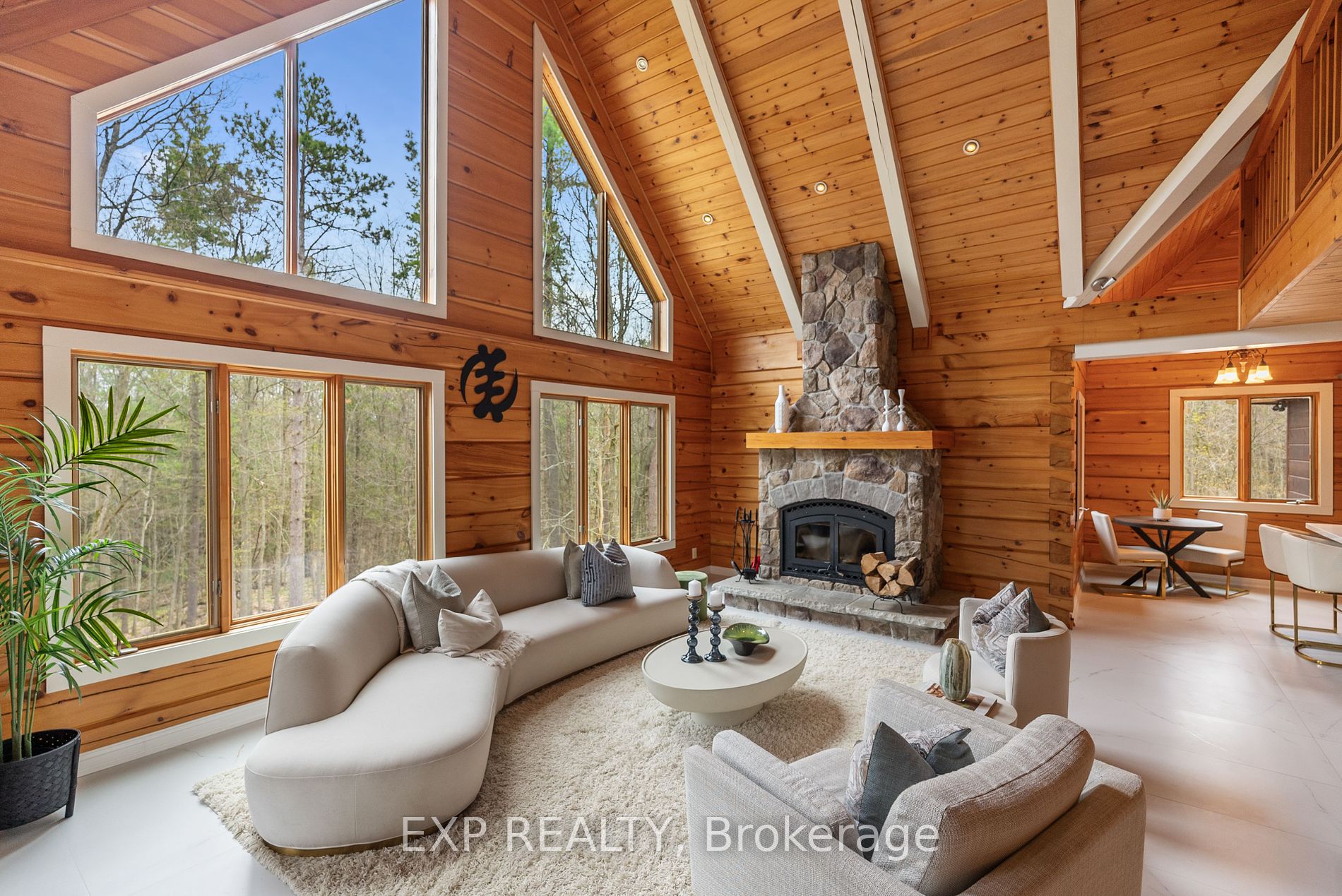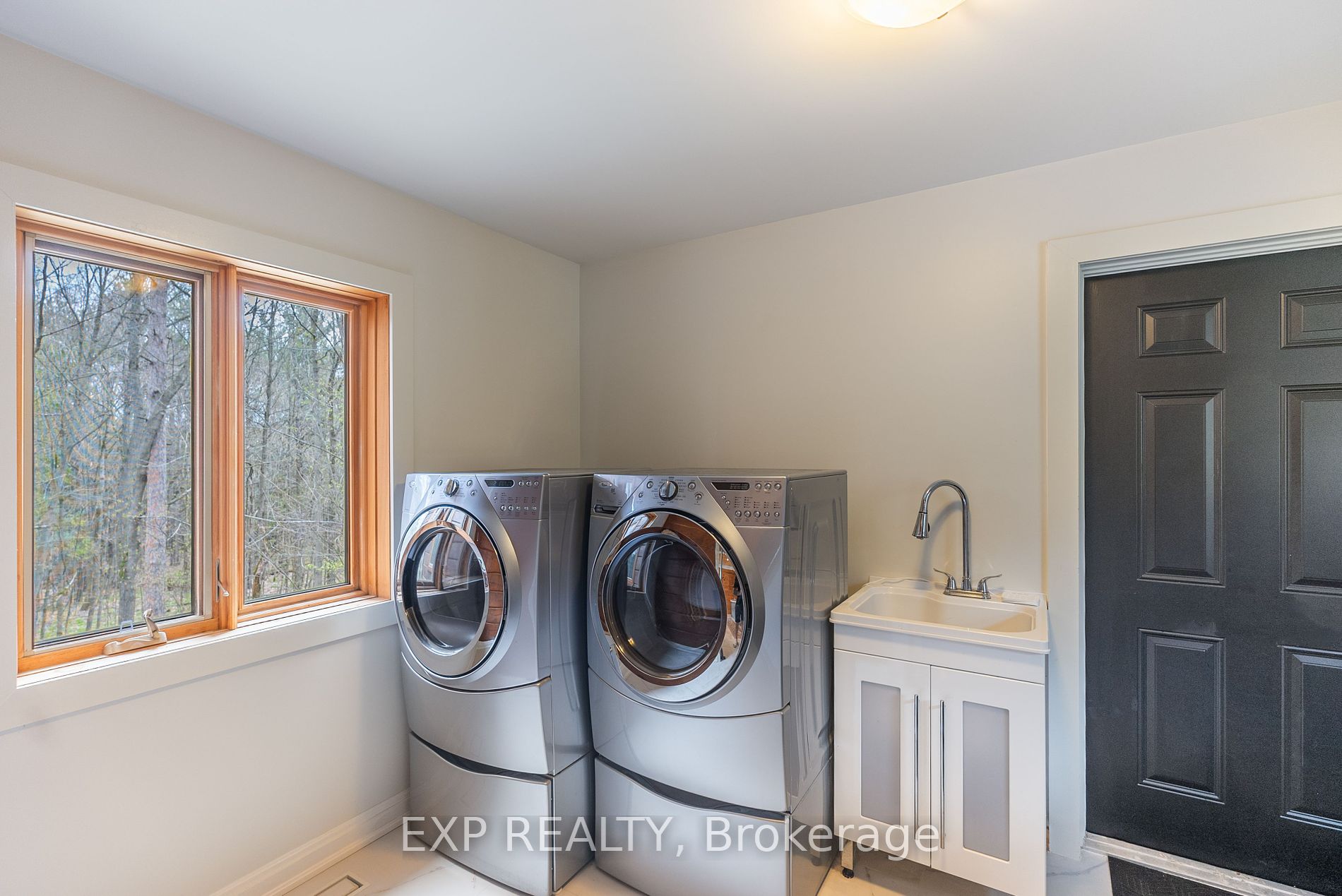$2,788,000
Available - For Sale
Listing ID: N8302794
4370 Faulkner Ave , Whitchurch-Stouffville, L4A 2R5, Ontario














































| Have the opportunity to own this confederation log home on 5 peaceful serene acres. Indulge in the heart of the home, the upgraded kitchen, boasting top-of-the-line appliances such as the Miele Wall Oven and Coffee Maker, Bosch Dishwasher, Dacor Fridge & Wine Fridge, along with high-end faucets and a large center island. As you step into the great room, be greeted by soaring cathedral ceilings and a beautiful stone fireplace, creating an inviting ambiance perfect for cozy evenings or entertaining guests. Retreat to the primary suite, where the cathedral ceilings continue, complemented by an upgraded walk-in closet that will feel like heaven on earth. Upstairs, discover additional bedrooms and an open-concept library. The basement features an extra bedroom, office space, and your very own sauna! This home is perfect for nature enthusiasts just minutes away from the famous York Regional Forest Tract. With easy access to Hwy 404, Hwy 48, and the Go Train, commuting is a breeze. Experience the epitome of luxury living and embrace the vacation lifestyle in your dream escape estate. Don't miss your chance to call 4370 Faulkner Ave home. |
| Extras: Geothermal heating, Ultra Violet Filter in Ducts, 2 Air Breath Units |
| Price | $2,788,000 |
| Taxes: | $10800.00 |
| Assessment Year: | 2023 |
| Address: | 4370 Faulkner Ave , Whitchurch-Stouffville, L4A 2R5, Ontario |
| Lot Size: | 168.60 x 1285.38 (Acres) |
| Acreage: | 2-4.99 |
| Directions/Cross Streets: | Mccowan & St John's Sideroad |
| Rooms: | 7 |
| Rooms +: | 3 |
| Bedrooms: | 3 |
| Bedrooms +: | 1 |
| Kitchens: | 1 |
| Family Room: | Y |
| Basement: | Fin W/O |
| Property Type: | Detached |
| Style: | 2-Storey |
| Exterior: | Log |
| Garage Type: | Attached |
| (Parking/)Drive: | Private |
| Drive Parking Spaces: | 14 |
| Pool: | Inground |
| Property Features: | Golf, Grnbelt/Conserv, Park, Ravine, River/Stream, Wooded/Treed |
| Fireplace/Stove: | Y |
| Heat Source: | Grnd Srce |
| Heat Type: | Other |
| Central Air Conditioning: | Central Air |
| Laundry Level: | Main |
| Sewers: | Septic |
| Water: | Well |
$
%
Years
This calculator is for demonstration purposes only. Always consult a professional
financial advisor before making personal financial decisions.
| Although the information displayed is believed to be accurate, no warranties or representations are made of any kind. |
| EXP REALTY |
- Listing -1 of 0
|
|

Arthur Sercan & Jenny Spanos
Sales Representative
Dir:
416-723-4688
Bus:
416-445-8855
| Virtual Tour | Book Showing | Email a Friend |
Jump To:
At a Glance:
| Type: | Freehold - Detached |
| Area: | York |
| Municipality: | Whitchurch-Stouffville |
| Neighbourhood: | Rural Whitchurch-Stouffville |
| Style: | 2-Storey |
| Lot Size: | 168.60 x 1285.38(Acres) |
| Approximate Age: | |
| Tax: | $10,800 |
| Maintenance Fee: | $0 |
| Beds: | 3+1 |
| Baths: | 4 |
| Garage: | 0 |
| Fireplace: | Y |
| Air Conditioning: | |
| Pool: | Inground |
Locatin Map:
Payment Calculator:

Listing added to your favorite list
Looking for resale homes?

By agreeing to Terms of Use, you will have ability to search up to 175249 listings and access to richer information than found on REALTOR.ca through my website.


