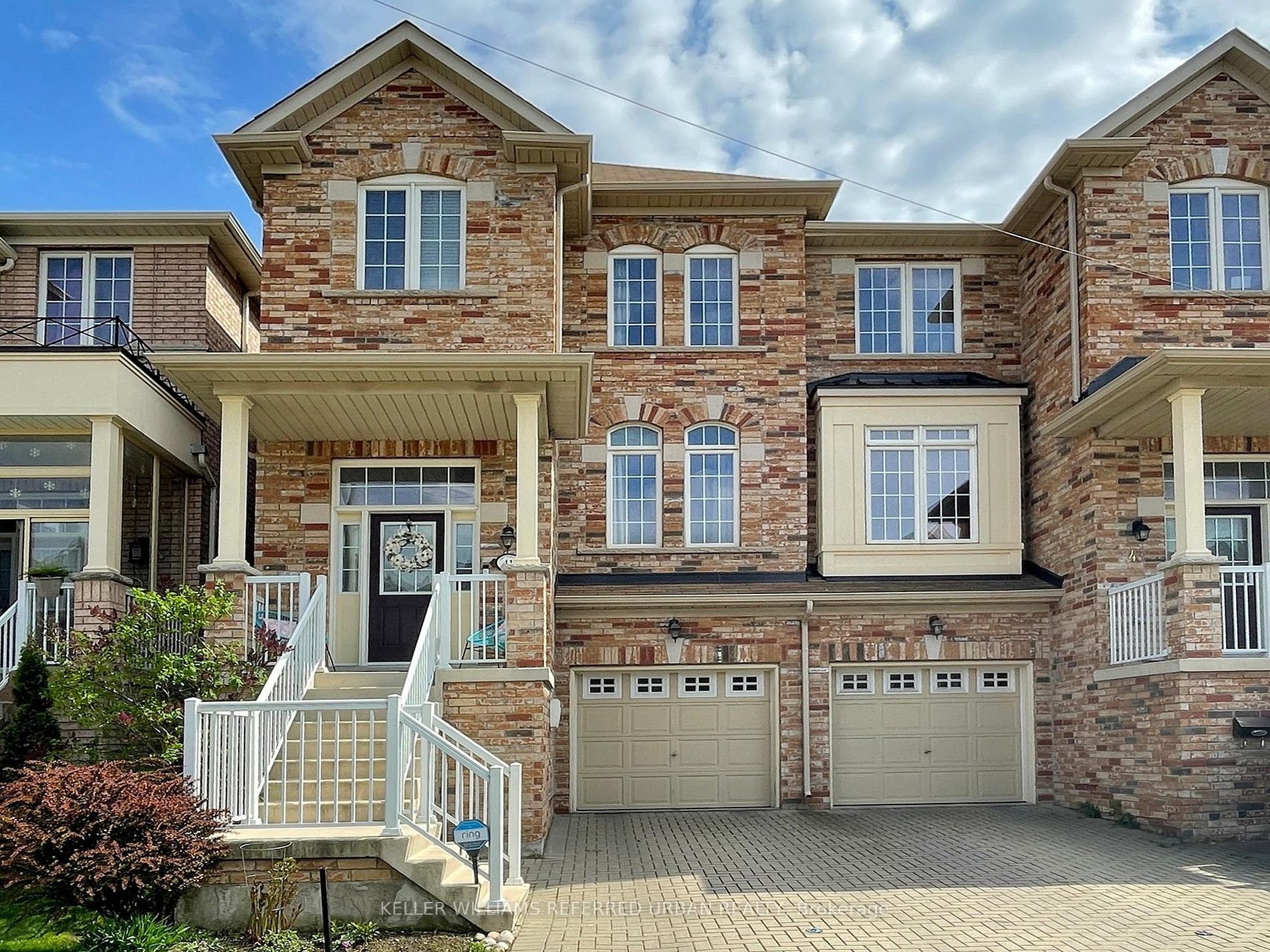Sold
Listing ID: W8316066
41 Lou Pomanti St , Toronto, M9M 0C3, Ontario














































| Nestled in the heart of this vibrant city, this charming 1929 square foot semi-detached home offers an inviting retreat with its three-story layout and contemporary design. Boasting four bedrooms, two and a half baths, and a versatile rec room on the main level, this residence is a haven of comfort and style. The main level features a spacious rec room, perfect for entertaining guests or unwinding after a long day. With a convenient walkout to the yard, this space seamlessly blends indoor and outdoor living, inviting you to enjoy the fresh air and lush surroundings. Ascend to the second floor, where you'll discover the heart of the home. The open-concept living area effortlessly combines the living room, dining area, and kitchen with eat in area & breakfast bar, creating an ideal space for everyday living and socializing. Large windows flood the space with natural light, illuminating the sleek finishes and contemporary design elements. Venture up to the third floor, where the 4 bedrooms await. Welcome Home. |
| Listed Price | $999,900 |
| Taxes: | $4057.61 |
| DOM | 14 |
| Occupancy: | Owner |
| Address: | 41 Lou Pomanti St , Toronto, M9M 0C3, Ontario |
| Lot Size: | 22.47 x 86.94 (Feet) |
| Directions/Cross Streets: | Weston Rd. / Sheppard Ave. |
| Rooms: | 9 |
| Bedrooms: | 4 |
| Bedrooms +: | |
| Kitchens: | 1 |
| Family Room: | N |
| Basement: | Unfinished |
| Level/Floor | Room | Length(ft) | Width(ft) | Descriptions | |
| Room 1 | 2nd | Living | 9.91 | 14.76 | Large Window, Hardwood Floor |
| Room 2 | 2nd | Dining | 10.33 | 16.4 | Open Concept, Large Window, Hardwood Floor |
| Room 3 | 2nd | Kitchen | 8.5 | 10 | Stainless Steel Appl, Breakfast Bar, Ceramic Floor |
| Room 4 | 2nd | Breakfast | 8.5 | 9.61 | W/O To Deck, Combined W/Kitchen, Ceramic Floor |
| Room 5 | 3rd | Prim Bdrm | 10.3 | 14.99 | 4 Pc Ensuite, W/I Closet, Broadloom |
| Room 6 | 3rd | 2nd Br | 8.4 | 8.99 | Window, Closet, Broadloom |
| Room 7 | 3rd | 3rd Br | 8.69 | 9.28 | Window, Closet, Broadloom |
| Room 8 | 3rd | 4th Br | 9.91 | 10 | Window, Closet, Broadloom |
| Room 9 | Main | Rec | 18.11 | 9.71 | W/O To Yard, Large Window, Hardwood Floor |
| Room 10 | Main | Laundry | 6.99 | 4.99 | W/O To Garage, Ceramic Floor |
| Washroom Type | No. of Pieces | Level |
| Washroom Type 1 | 2 | 2nd |
| Washroom Type 2 | 4 | 3rd |
| Washroom Type 3 | 4 | 3rd |
| Property Type: | Semi-Detached |
| Style: | 3-Storey |
| Exterior: | Brick |
| Garage Type: | Attached |
| (Parking/)Drive: | Private |
| Drive Parking Spaces: | 2 |
| Pool: | None |
| Approximatly Square Footage: | 1500-2000 |
| Property Features: | Park, Public Transit, School |
| Fireplace/Stove: | N |
| Heat Source: | Gas |
| Heat Type: | Forced Air |
| Central Air Conditioning: | Central Air |
| Laundry Level: | Main |
| Sewers: | Sewers |
| Water: | Municipal |
| Although the information displayed is believed to be accurate, no warranties or representations are made of any kind. |
| KELLER WILLIAMS REFERRED URBAN REALTY |
- Listing -1 of 0
|
|

Arthur Sercan & Jenny Spanos
Sales Representative
Dir:
416-723-4688
Bus:
416-445-8855
| Virtual Tour | Book Showing | Email a Friend |
Jump To:
At a Glance:
| Type: | Freehold - Semi-Detached |
| Area: | Toronto |
| Municipality: | Toronto |
| Neighbourhood: | Humberlea-Pelmo Park W5 |
| Style: | 3-Storey |
| Lot Size: | 22.47 x 86.94(Feet) |
| Approximate Age: | |
| Tax: | $4,057.61 |
| Maintenance Fee: | $0 |
| Beds: | 4 |
| Baths: | 3 |
| Garage: | 0 |
| Fireplace: | N |
| Air Conditioning: | |
| Pool: | None |
Locatin Map:

Listing added to your favorite list
Looking for resale homes?

By agreeing to Terms of Use, you will have ability to search up to 329064 listings and access to richer information than found on REALTOR.ca through my website.


