$929,900
Available - For Sale
Listing ID: E9051089
20 Mosley St , Toronto, M4M 1G2, Ontario
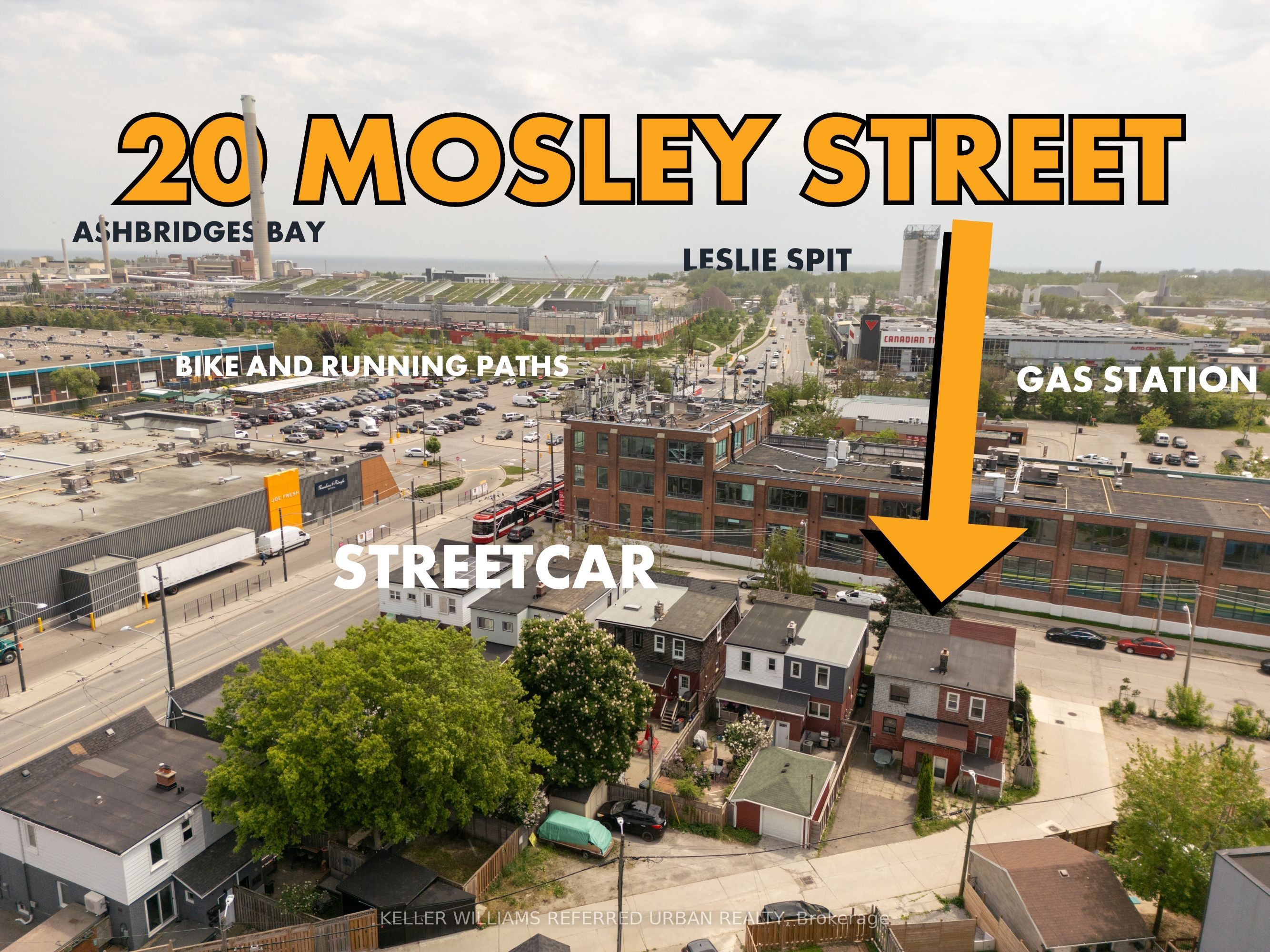
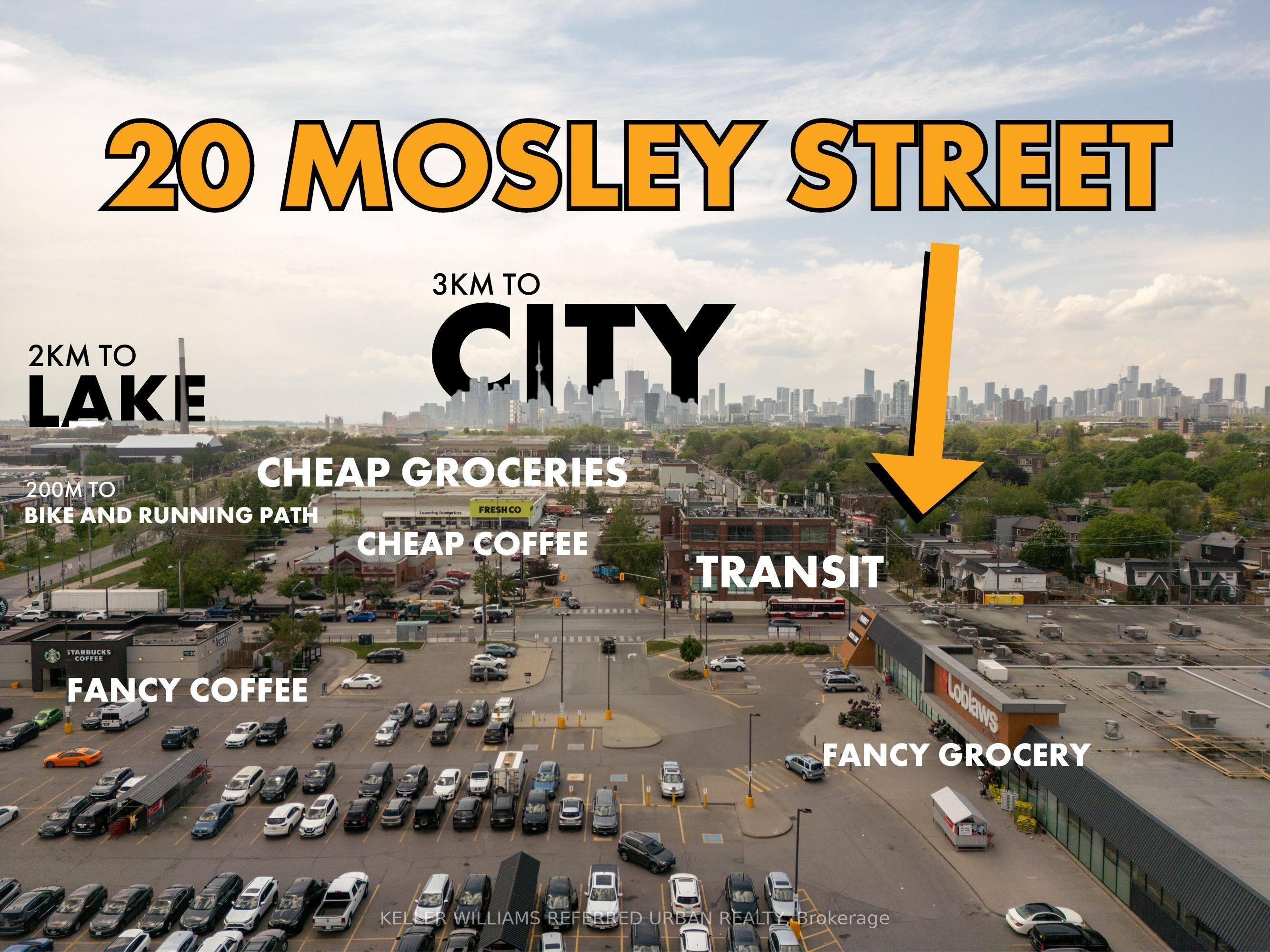
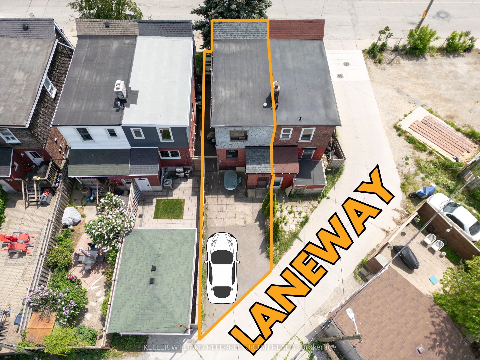
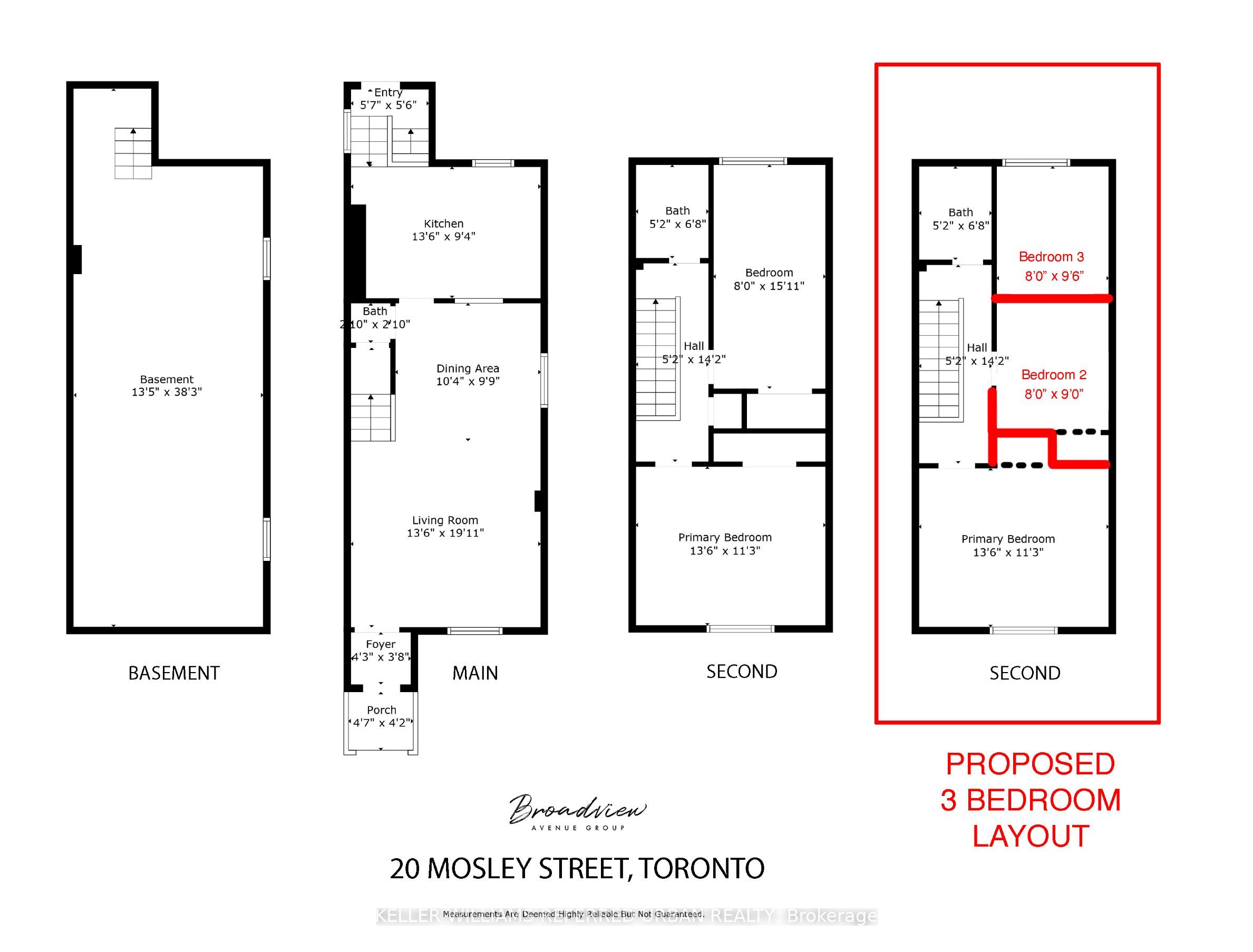
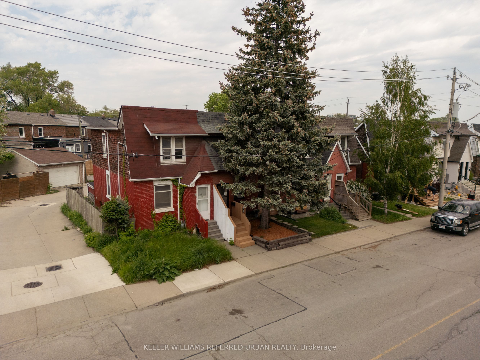
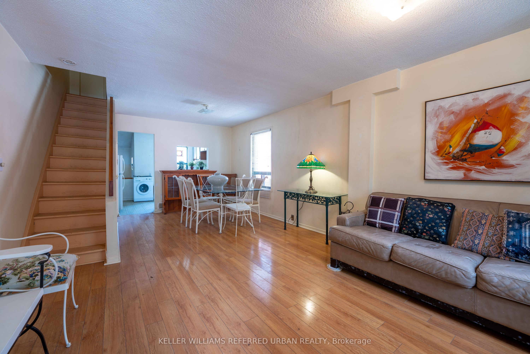
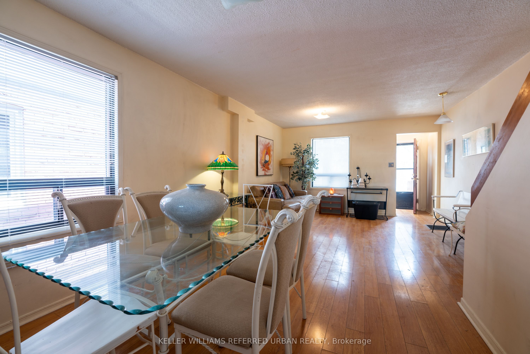
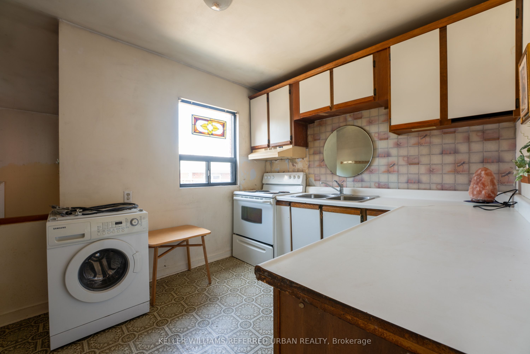
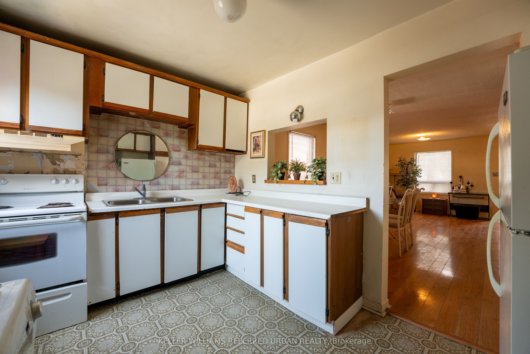
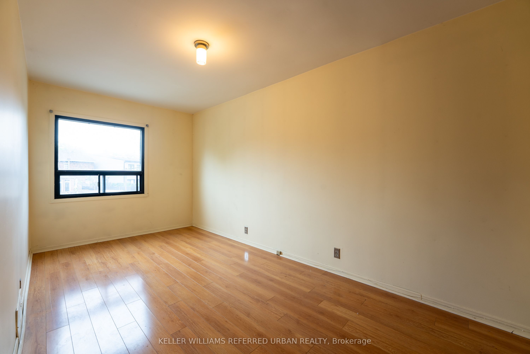
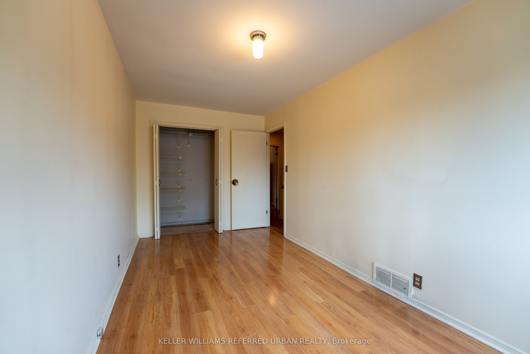
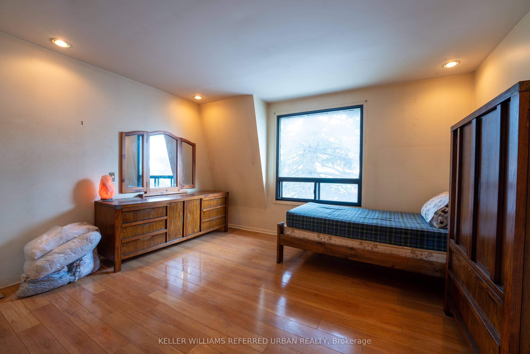
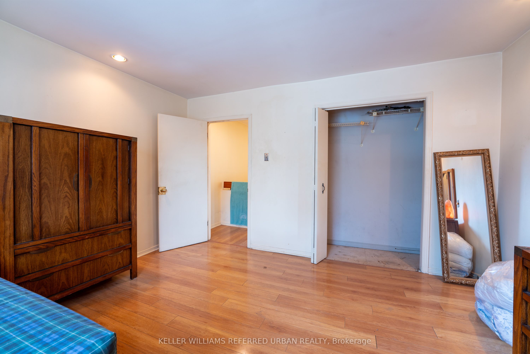
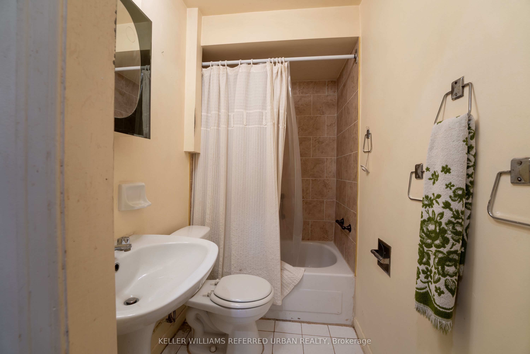
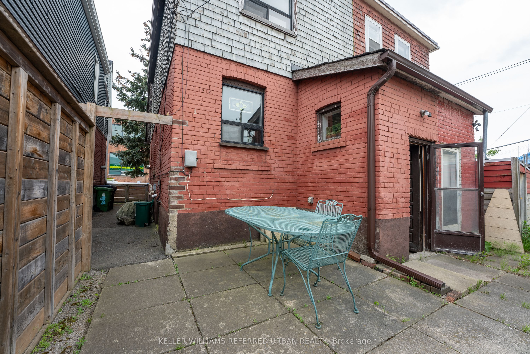
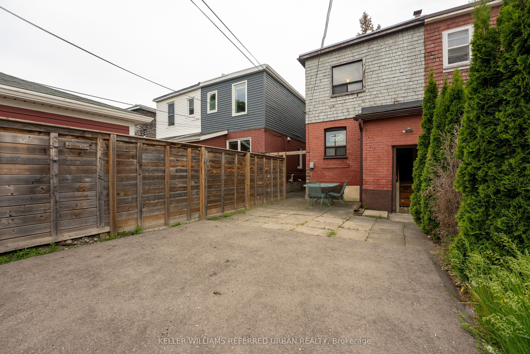
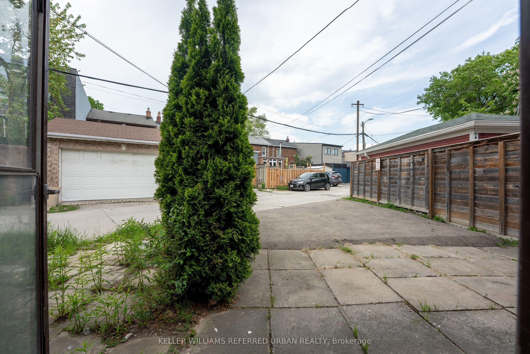
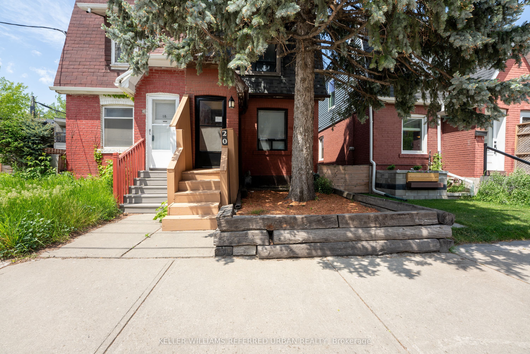
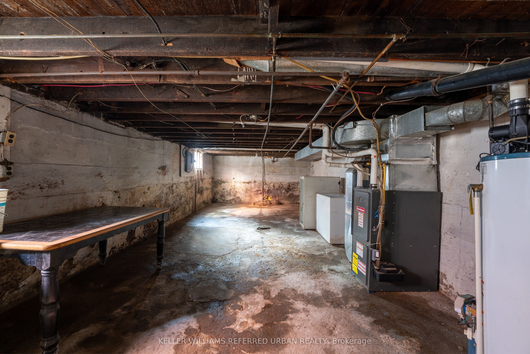
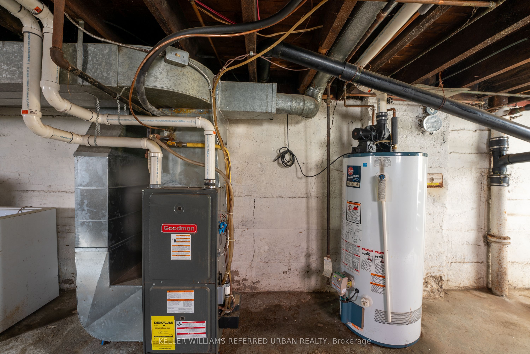
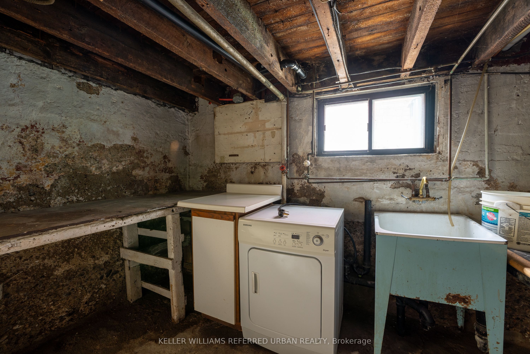
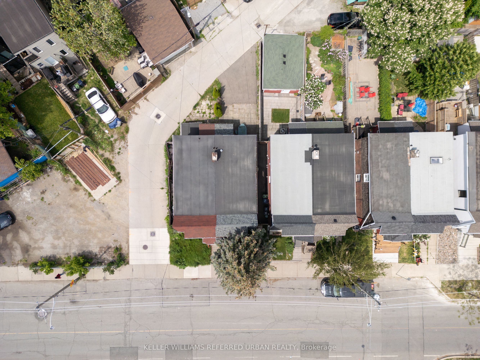
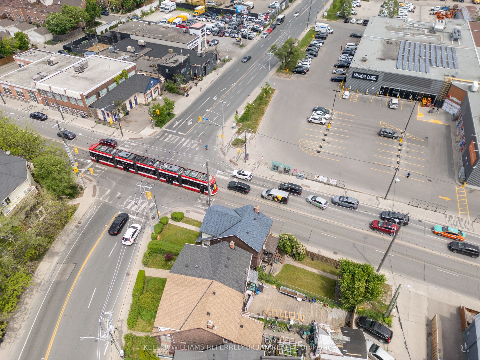























| Attention renovators and builders: this may be the property for you! Perfect starter home that needs some TLC. Convenient access to all the amenities: transit with Leslie streetcar and buses, with walking distance to coffee, grocery, retail, trail and bike paths. Lake Ontario and Ashbridges Bay beach, Leslie Spit, speciality gyms, gas station and car washes. Upcoming East Harbour transit hub development and the Ontario Line subway will have a positive impact on property values for the next few years. Laneway access with plenty of room to park at least 1 car. Unfinished basement. Potential to convert to 3rd bedroom. |
| Extras: Upcoming East Harbour transit hub development and the Ontario Line subway. Laneway access. 1 parking. New Roof (2020) |
| Price | $929,900 |
| Taxes: | $4542.08 |
| DOM | 7 |
| Occupancy by: | Vacant |
| Address: | 20 Mosley St , Toronto, M4M 1G2, Ontario |
| Lot Size: | 17.52 x 68.44 (Feet) |
| Directions/Cross Streets: | Leslie Street and Eastern Avenue |
| Rooms: | 5 |
| Bedrooms: | 2 |
| Bedrooms +: | |
| Kitchens: | 1 |
| Family Room: | Y |
| Basement: | Unfinished |
| Property Type: | Semi-Detached |
| Style: | 2-Storey |
| Exterior: | Brick |
| Garage Type: | None |
| (Parking/)Drive: | Private |
| Drive Parking Spaces: | 1 |
| Pool: | None |
| Property Features: | Beach, Lake/Pond, Park, Public Transit, Rec Centre |
| Fireplace/Stove: | N |
| Heat Source: | Gas |
| Heat Type: | Forced Air |
| Central Air Conditioning: | Central Air |
| Laundry Level: | Lower |
| Sewers: | Sewers |
| Water: | Municipal |
$
%
Years
This calculator is for demonstration purposes only. Always consult a professional
financial advisor before making personal financial decisions.
| Although the information displayed is believed to be accurate, no warranties or representations are made of any kind. |
| KELLER WILLIAMS REFERRED URBAN REALTY |
- Listing -1 of 0
|
|

Arthur Sercan & Jenny Spanos
Sales Representative
Dir:
416-723-4688
Bus:
416-445-8855
| Book Showing | Email a Friend |
Jump To:
At a Glance:
| Type: | Freehold - Semi-Detached |
| Area: | Toronto |
| Municipality: | Toronto |
| Neighbourhood: | South Riverdale |
| Style: | 2-Storey |
| Lot Size: | 17.52 x 68.44(Feet) |
| Approximate Age: | |
| Tax: | $4,542.08 |
| Maintenance Fee: | $0 |
| Beds: | 2 |
| Baths: | 2 |
| Garage: | 0 |
| Fireplace: | N |
| Air Conditioning: | |
| Pool: | None |
Locatin Map:
Payment Calculator:

Listing added to your favorite list
Looking for resale homes?

By agreeing to Terms of Use, you will have ability to search up to 184889 listings and access to richer information than found on REALTOR.ca through my website.


