$5,500
Available - For Rent
Listing ID: W9376670
107 Cowan Ave , Toronto, M6K 2N1, Ontario
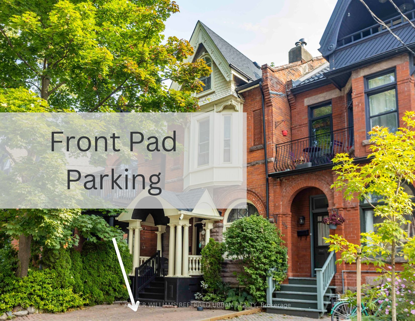


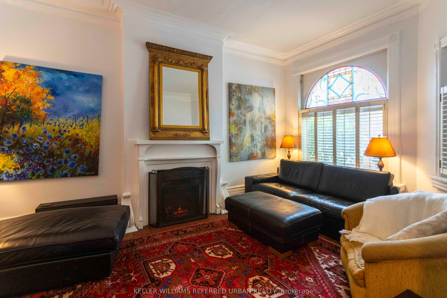
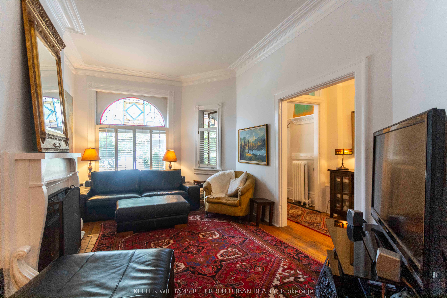
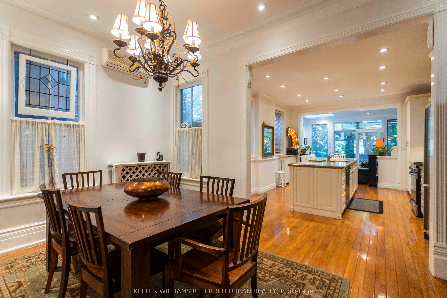
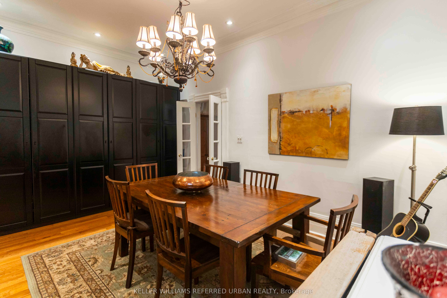
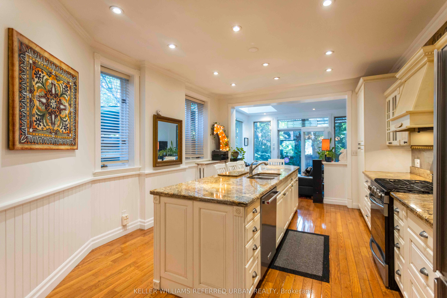
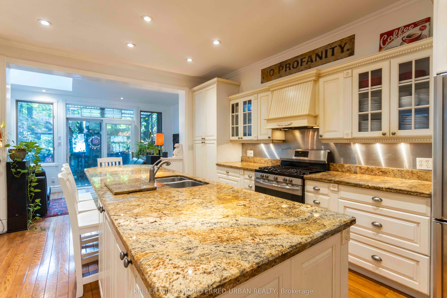
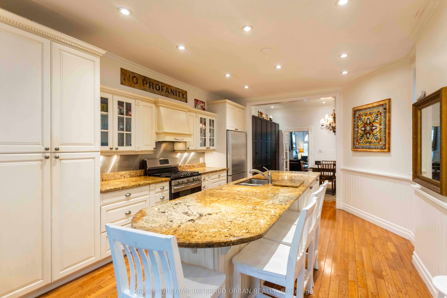

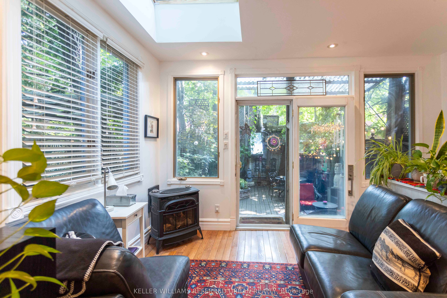
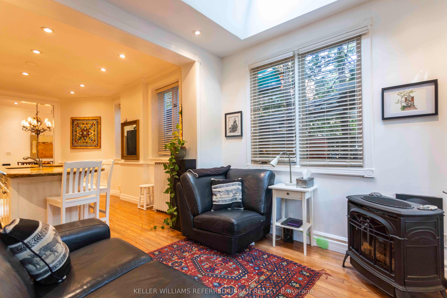
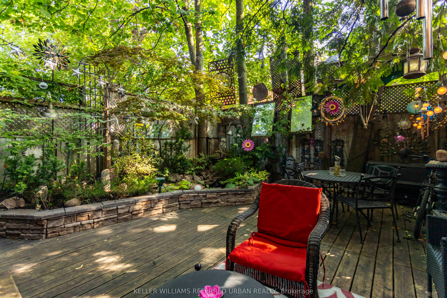

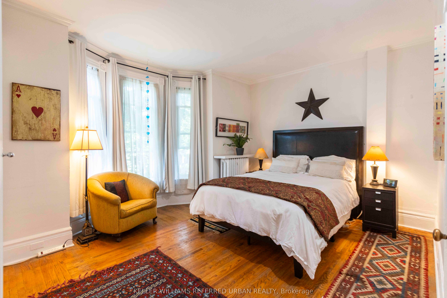
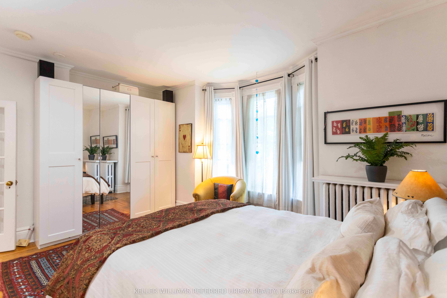

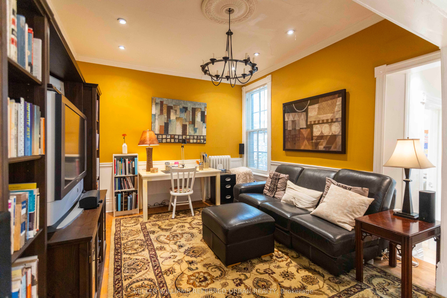
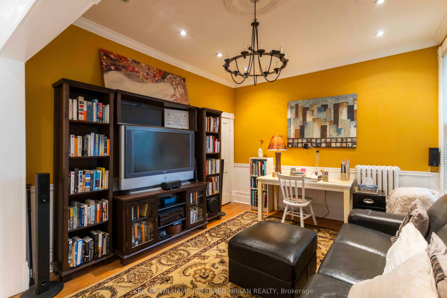
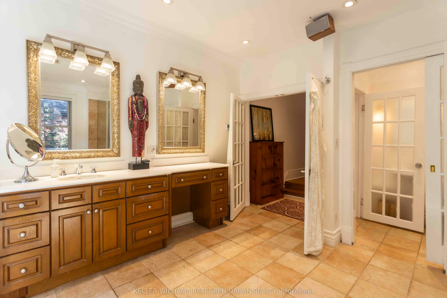


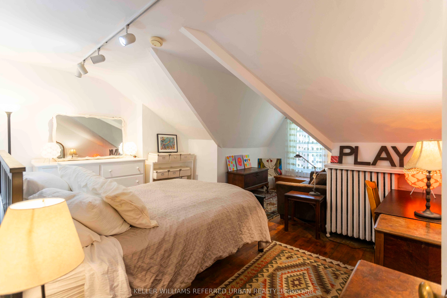
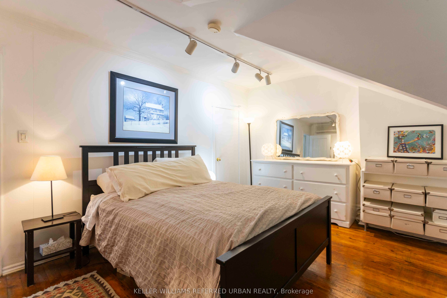
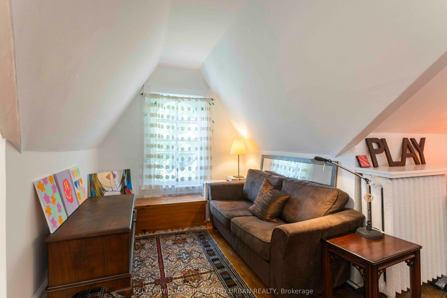

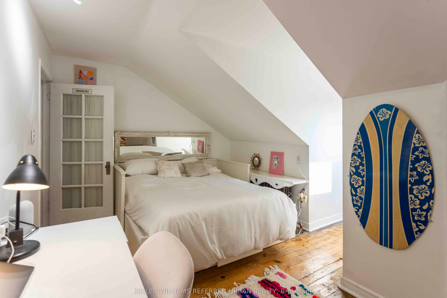
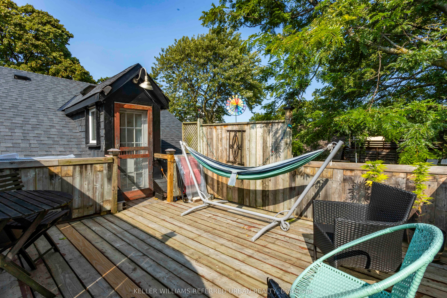
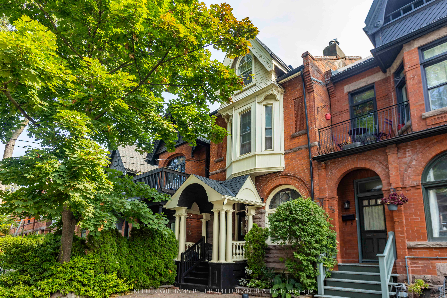
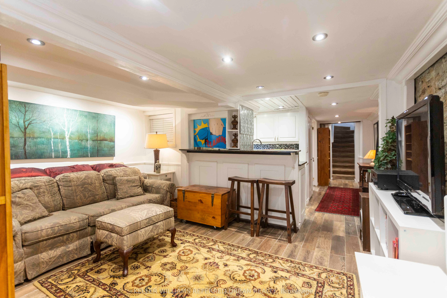
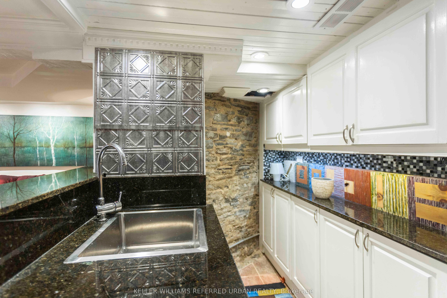
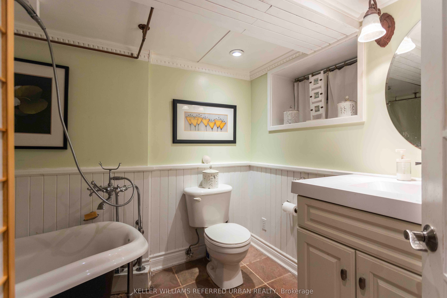
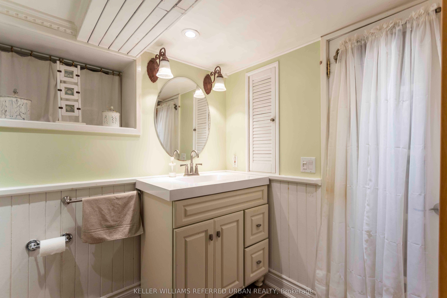
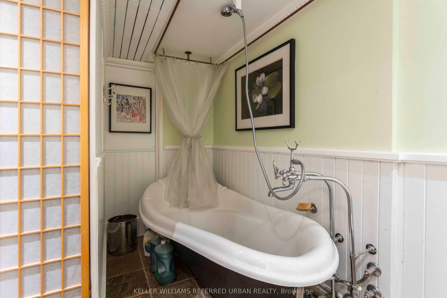



































| Come Live on Cowan! This Stately Detached Brick Home Offers Character And Convenience & Includes Legal Front Pad Parking and 3 Decks!10 Foot Ceilings On The 1st Floor Creates An Open, Airy & Welcoming Space with The Highlight Of An Oversized Kitchen With A Massive Granite Countertop Island, Open to the Dining Room and Sunroom. The 2nd Floor With 9 Foot Ceilings Has A Spa Bathroom That Opens To A Private Deck To Enjoy A Morning Coffee In Your Robe, A Large Family Room/Office Space On One End & The Primary Bedroom And Separate Walk In Closet/Dressing Room On The Other. The 3rd Floor Offers 2 Bedrooms, One With A Private Balcony And One With A Cozy Seating Area In Front Of The Window. Enjoy Walks By The Lake, Incredible Restaurants On Nearby Queen Street West, And A Short Ride To Downtown, All While Living On A Highly Coveted Street With A Canopy Of Tall Trees, Stately Restored Red Brick Homes. Furnished Lease. |
| Extras: Can Rent on a Monthly Basis up to 3 Months Total, Ending Dec 31, 2024. Utilities can be negotiated to stay in owners name. |
| Price | $5,500 |
| DOM | 7 |
| Payment Frequency: | Monthly |
| Payment Method: | Cheque |
| Rental Application Required: | Y |
| Deposit Required: | Y |
| Credit Check: | Y |
| Employment Letter | Y |
| Lease Agreement | Y |
| References Required: | Y |
| Occupancy by: | Owner |
| Address: | 107 Cowan Ave , Toronto, M6K 2N1, Ontario |
| Lot Size: | 22.00 x 87.00 (Feet) |
| Directions/Cross Streets: | King St W & Dufferin St |
| Rooms: | 10 |
| Rooms +: | 2 |
| Bedrooms: | 3 |
| Bedrooms +: | |
| Kitchens: | 1 |
| Family Room: | Y |
| Basement: | Finished |
| Furnished: | Y |
| Property Type: | Detached |
| Style: | 3-Storey |
| Exterior: | Brick |
| Garage Type: | None |
| (Parking/)Drive: | Front Yard |
| Drive Parking Spaces: | 1 |
| Pool: | None |
| Private Entrance: | Y |
| Laundry Access: | Ensuite |
| Property Features: | Fenced Yard, Hospital, Lake Access, Park, Public Transit, Rec Centre |
| Water Included: | Y |
| Parking Included: | Y |
| Fireplace/Stove: | Y |
| Heat Source: | Gas |
| Heat Type: | Radiant |
| Central Air Conditioning: | Wall Unit |
| Ensuite Laundry: | Y |
| Sewers: | Sewers |
| Water: | Municipal |
| Although the information displayed is believed to be accurate, no warranties or representations are made of any kind. |
| KELLER WILLIAMS REFERRED URBAN REALTY |
- Listing -1 of 0
|
|

Arthur Sercan & Jenny Spanos
Sales Representative
Dir:
416-723-4688
Bus:
416-445-8855
| Book Showing | Email a Friend |
Jump To:
At a Glance:
| Type: | Freehold - Detached |
| Area: | Toronto |
| Municipality: | Toronto |
| Neighbourhood: | South Parkdale |
| Style: | 3-Storey |
| Lot Size: | 22.00 x 87.00(Feet) |
| Approximate Age: | |
| Tax: | $0 |
| Maintenance Fee: | $0 |
| Beds: | 3 |
| Baths: | 2 |
| Garage: | 0 |
| Fireplace: | Y |
| Air Conditioning: | |
| Pool: | None |
Locatin Map:

Listing added to your favorite list
Looking for resale homes?

By agreeing to Terms of Use, you will have ability to search up to 184889 listings and access to richer information than found on REALTOR.ca through my website.


