$1,089,800
Available - For Sale
Listing ID: N9400110
25 Cameo Dr , Richmond Hill, L4S 2C3, Ontario
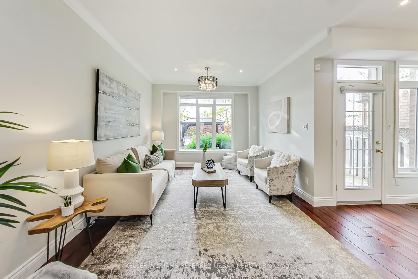
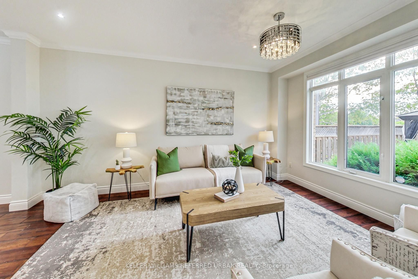
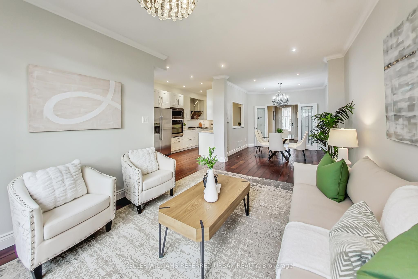
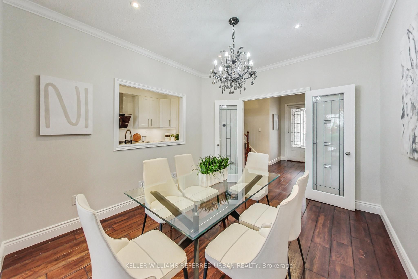
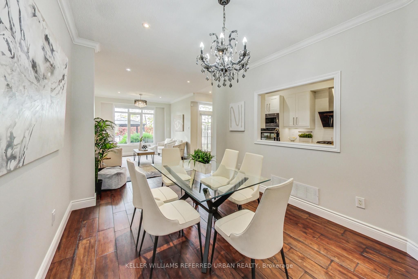
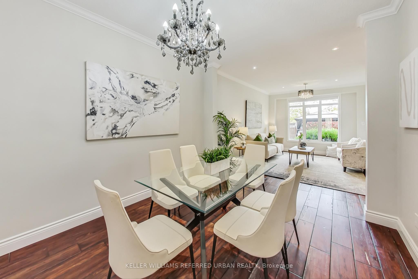
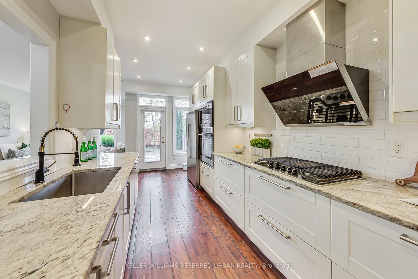
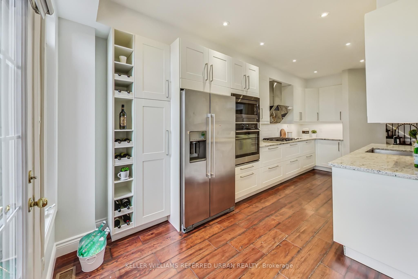
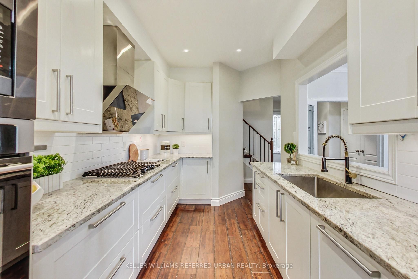
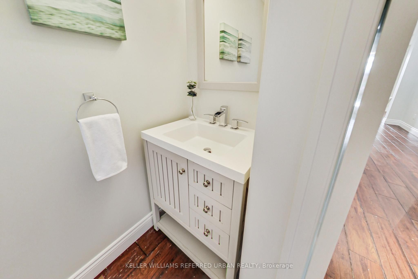
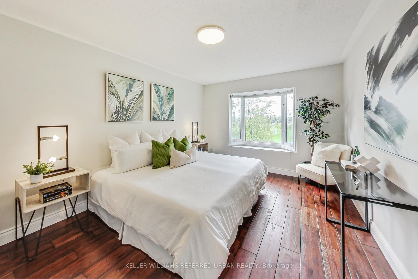
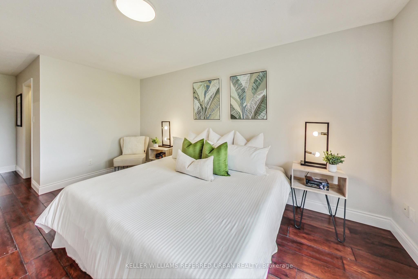
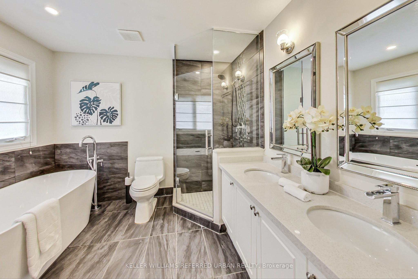
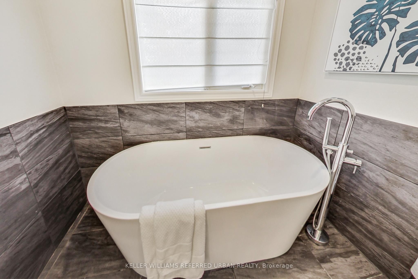
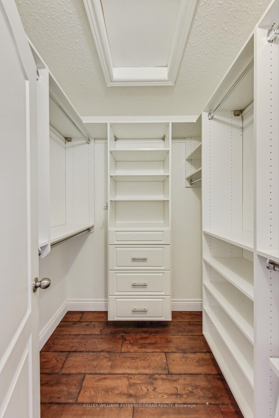
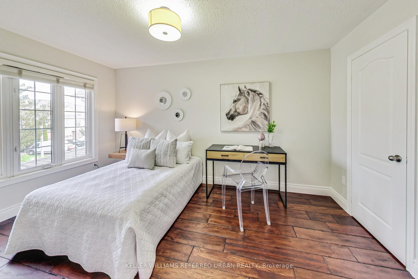
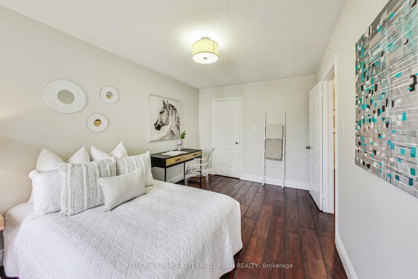
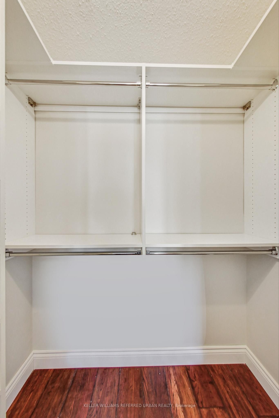
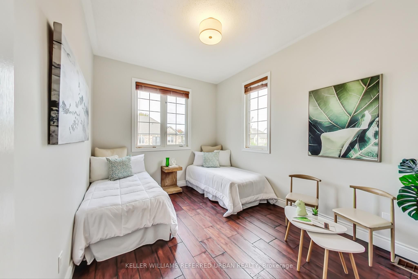
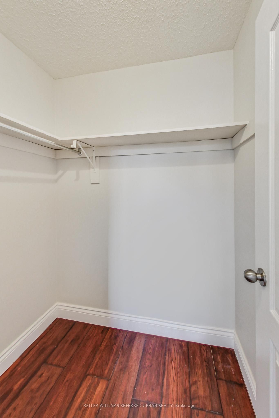
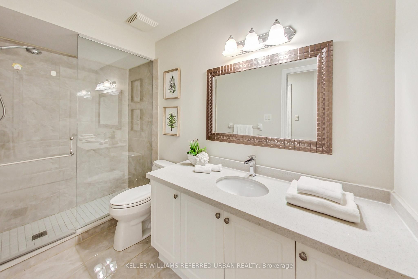
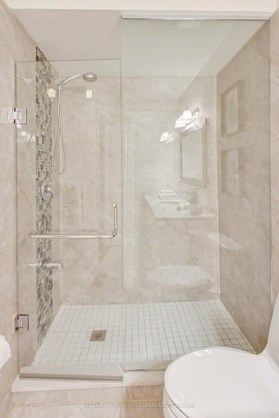
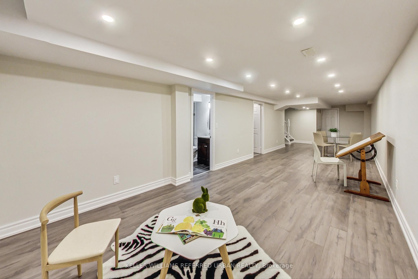
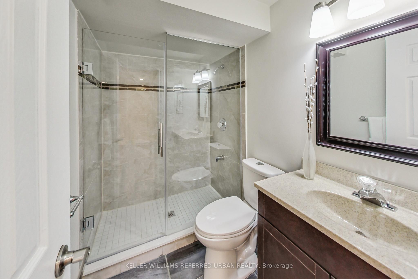
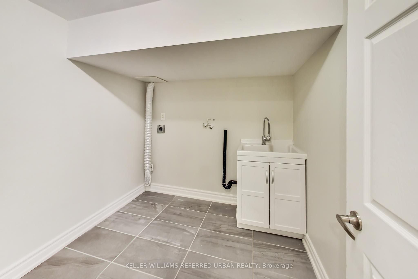
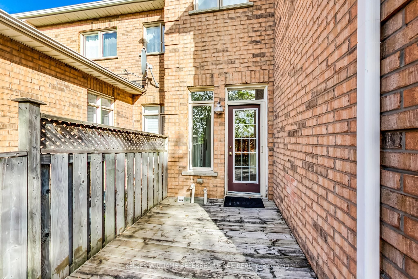
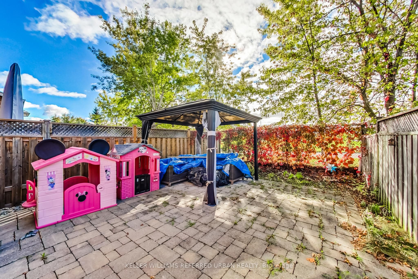
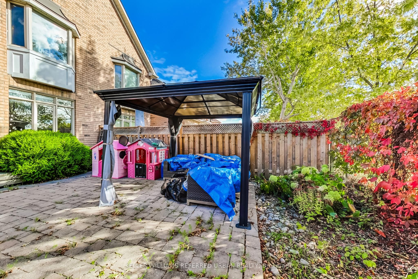
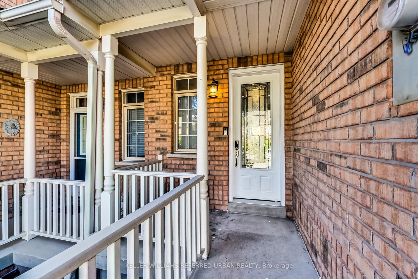
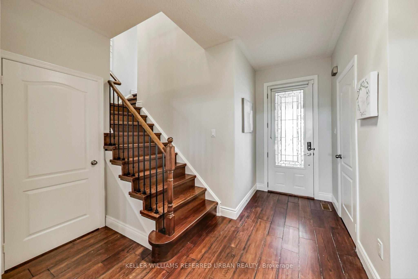
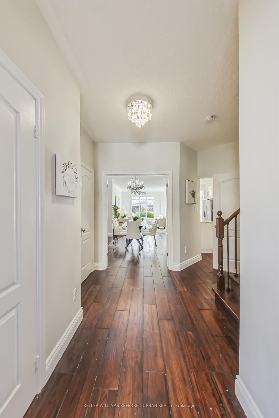
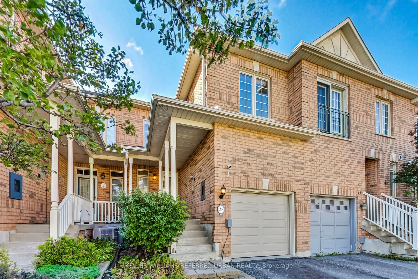
































| Welcome to your dream home located at Bayview Ave and Redstone Rd! This stunning 3-bedroom, 3.5-bathroom home offers everything you need for modern, comfortable living. Each bedroom features a spacious walk-in closet, with the primary bedroom boasting a luxurious ensuite bathroom with dual sinks. The open-concept design highlights beautiful hardwood floors throughout, seamlessly connecting a bright, spacious kitchen with upgraded built-in appliances to the living and dining areas, perfect for entertaining. Enjoy the outdoors in your fully fenced yard, and take advantage of two dedicated parking spaces. Plus, the expansive recreation room offers plenty of space for relaxation or hobbies. A must-see for anyone looking for style, space, and convenience! |
| Price | $1,089,800 |
| Taxes: | $5336.00 |
| DOM | 4 |
| Occupancy by: | Vacant |
| Address: | 25 Cameo Dr , Richmond Hill, L4S 2C3, Ontario |
| Lot Size: | 19.71 x 110.15 (Feet) |
| Directions/Cross Streets: | Bayview Ave - Redstone Rd |
| Rooms: | 10 |
| Rooms +: | 5 |
| Bedrooms: | 3 |
| Bedrooms +: | |
| Kitchens: | 1 |
| Family Room: | Y |
| Basement: | Finished |
| Approximatly Age: | 16-30 |
| Property Type: | Att/Row/Twnhouse |
| Style: | 2-Storey |
| Exterior: | Brick |
| Garage Type: | Attached |
| (Parking/)Drive: | Private |
| Drive Parking Spaces: | 1 |
| Pool: | None |
| Approximatly Age: | 16-30 |
| Property Features: | Fenced Yard, Park, Public Transit, School |
| Fireplace/Stove: | N |
| Heat Source: | Gas |
| Heat Type: | Forced Air |
| Central Air Conditioning: | Central Air |
| Sewers: | Sewers |
| Water: | Municipal |
$
%
Years
This calculator is for demonstration purposes only. Always consult a professional
financial advisor before making personal financial decisions.
| Although the information displayed is believed to be accurate, no warranties or representations are made of any kind. |
| KELLER WILLIAMS REFERRED URBAN REALTY |
- Listing -1 of 0
|
|

Arthur Sercan & Jenny Spanos
Sales Representative
Dir:
416-723-4688
Bus:
416-445-8855
| Virtual Tour | Book Showing | Email a Friend |
Jump To:
At a Glance:
| Type: | Freehold - Att/Row/Twnhouse |
| Area: | York |
| Municipality: | Richmond Hill |
| Neighbourhood: | Rouge Woods |
| Style: | 2-Storey |
| Lot Size: | 19.71 x 110.15(Feet) |
| Approximate Age: | 16-30 |
| Tax: | $5,336 |
| Maintenance Fee: | $0 |
| Beds: | 3 |
| Baths: | 4 |
| Garage: | 0 |
| Fireplace: | N |
| Air Conditioning: | |
| Pool: | None |
Locatin Map:
Payment Calculator:

Listing added to your favorite list
Looking for resale homes?

By agreeing to Terms of Use, you will have ability to search up to 185489 listings and access to richer information than found on REALTOR.ca through my website.


