$590,000
Available - For Sale
Listing ID: W9399602
200 Manitoba St , Unit 534, Toronto, M8Y 3Y9, Ontario
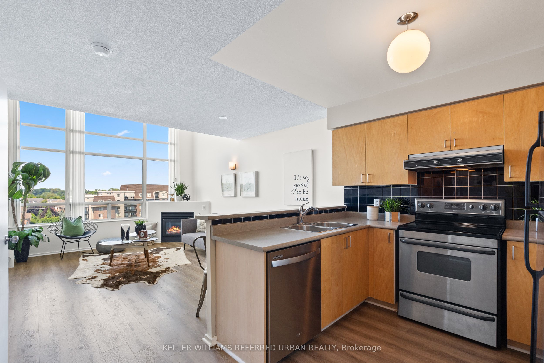
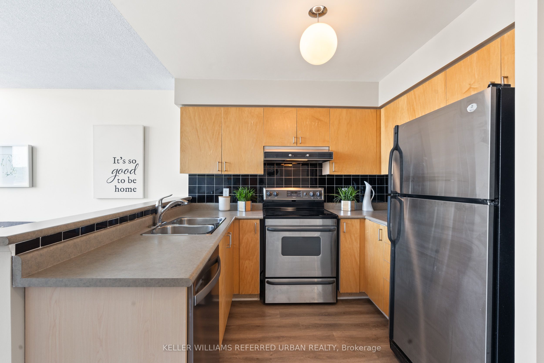
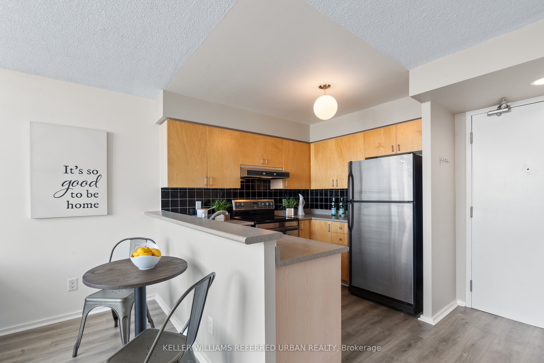
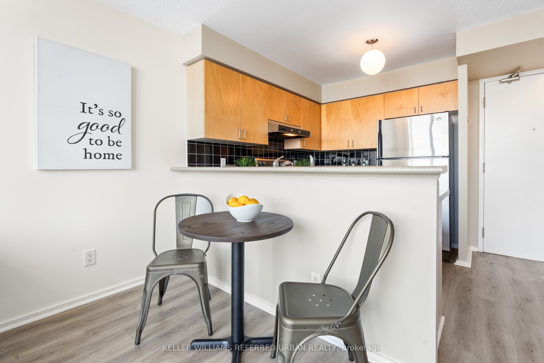
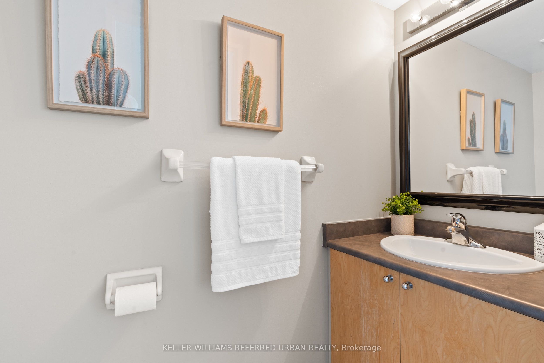
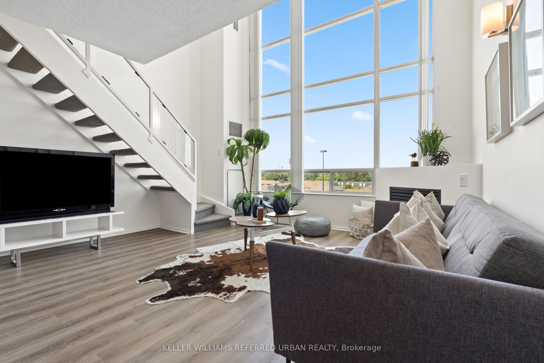
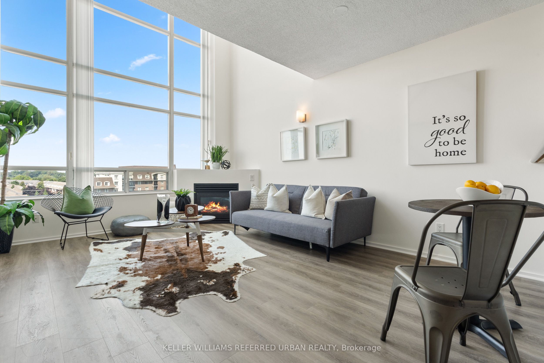
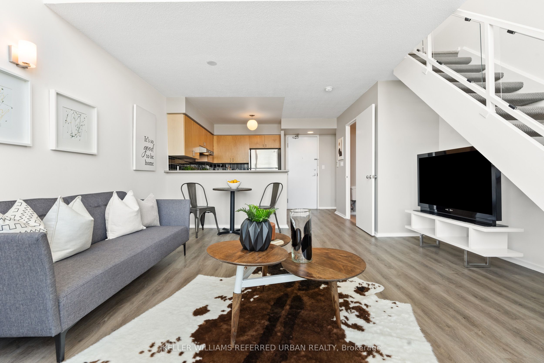
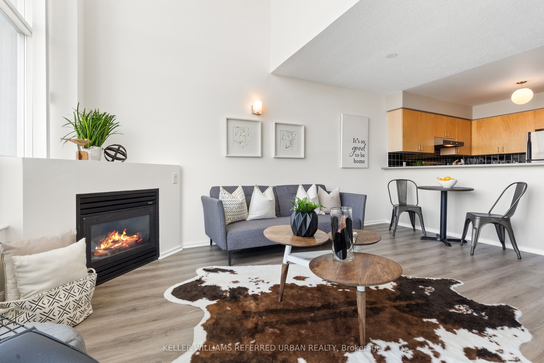
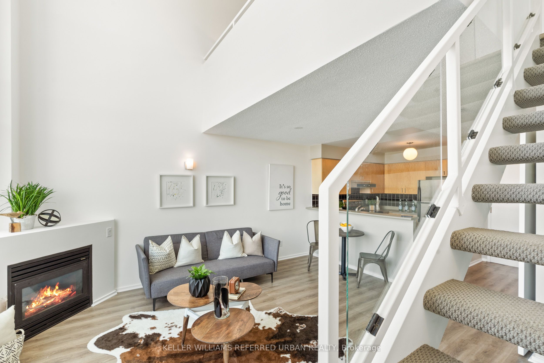
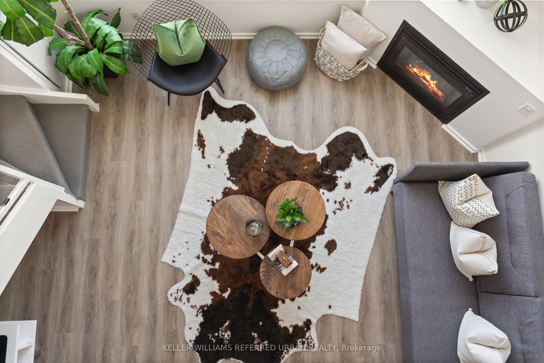
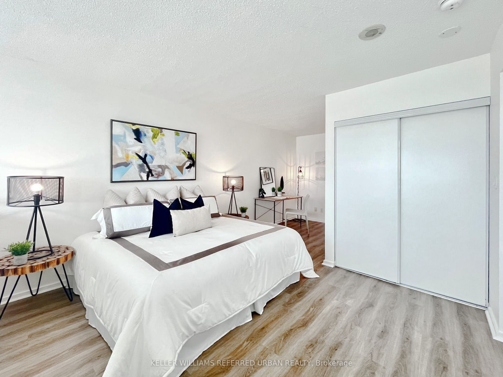
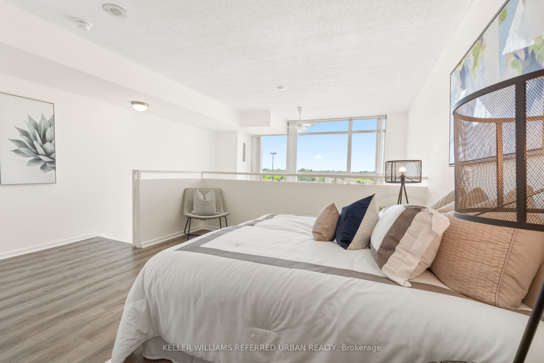
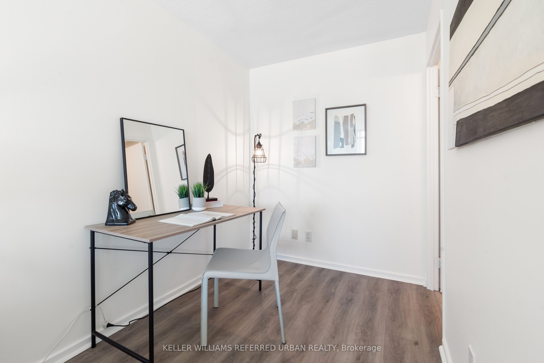
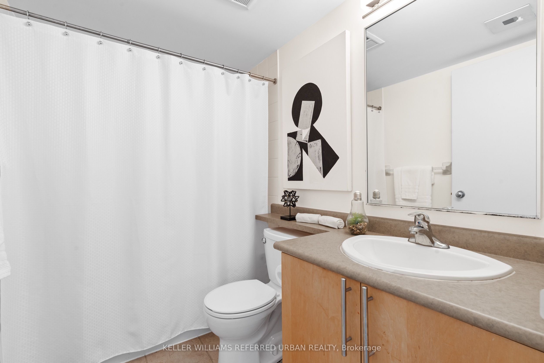
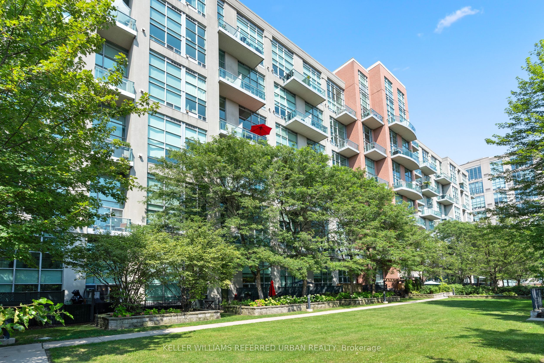
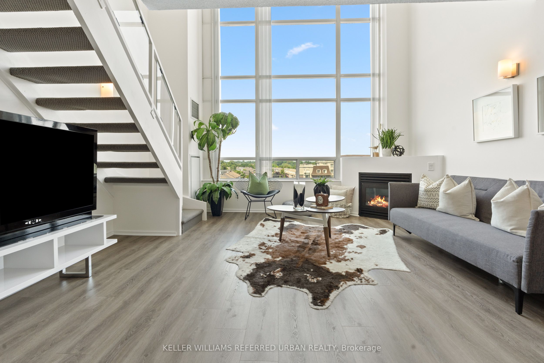
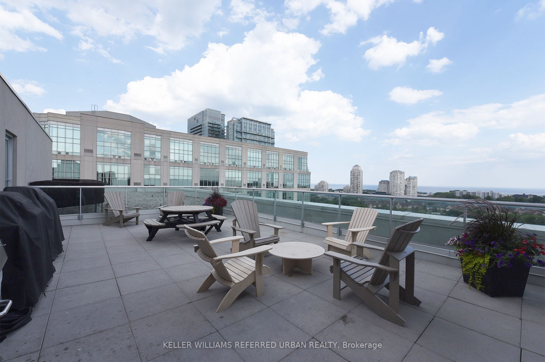
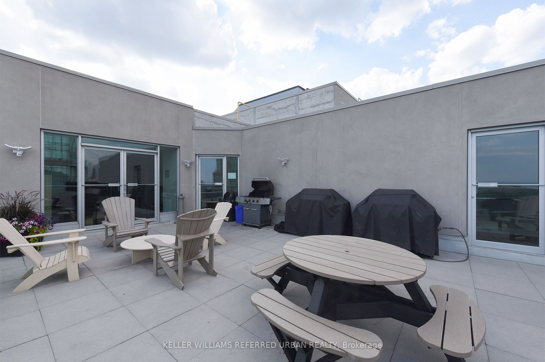



















| Welcome To Mystic Pointe! Step Into This 2-Storey Loft Where Style Meets Function. Bathed In Natural Light From The 17-Foot Floor-To-Ceiling Windows, This Open-Concept Space Is Designed To Impress! The Main Level Boasts A Cozy Gas Fireplace, Floating Staircase And Convenient 2-Piece Powder Room. Ascending To The Upper Level The Spacious Bedroom Provides A Private Retreat, Complete With A Full 4-Piece Ensuite Bath & Versatile Den That Offers That Ideal Work From Home Space. Building Amenities Include A Gatehouse Security, Rooftop Patio With BBQs & Sundecks, Hot Tub, Sauna, Squash Court, Billiards Room, And Lounge/Party Room. Located Just Minutes From The Gardiner Expressway & Mimico GO Station, 200 Manitoba Street Allows Easy Access To Downtown Toronto. Enjoy The Best That Humber Bay Shores & Mimico Has To Offer With Nearby Parks, Shops, Cafes, Restaurants, Grocery Stores And So Much More! Don't Miss This Opportunity To Make This Stunning Loft Your New Home Or Next Investment! |
| Extras: Existing Fridge, Stove, Range Hood, Dishwasher, Microwave, Washer, Dryer, Window Blinds, Ceiling Fan & Fireplace In The Living Room. Vinyl Plank Flooring Laid (2020) On Both Levels. One Underground Parking Spot. |
| Price | $590,000 |
| Taxes: | $2174.48 |
| Maintenance Fee: | 538.91 |
| Occupancy by: | Vacant |
| Address: | 200 Manitoba St , Unit 534, Toronto, M8Y 3Y9, Ontario |
| Province/State: | Ontario |
| Property Management | Mareka Property Mgmt. 416-255-7300 ext 234 |
| Condo Corporation No | TSCC |
| Level | 5 |
| Unit No | 33 |
| Directions/Cross Streets: | Park Lawn & The Queensway |
| Rooms: | 5 |
| Bedrooms: | 1 |
| Bedrooms +: | 1 |
| Kitchens: | 1 |
| Family Room: | N |
| Basement: | None |
| Property Type: | Condo Apt |
| Style: | Loft |
| Exterior: | Brick |
| Garage Type: | Underground |
| Garage(/Parking)Space: | 1.00 |
| Drive Parking Spaces: | 1 |
| Park #1 | |
| Parking Spot: | A9 |
| Parking Type: | Owned |
| Legal Description: | A9 |
| Exposure: | N |
| Balcony: | None |
| Locker: | None |
| Pet Permited: | Restrict |
| Approximatly Square Footage: | 700-799 |
| Building Amenities: | Bike Storage, Exercise Room, Games Room, Rooftop Deck/Garden, Visitor Parking |
| Property Features: | Clear View, Lake/Pond, Library, Park, Public Transit, School |
| Maintenance: | 538.91 |
| CAC Included: | Y |
| Water Included: | Y |
| Common Elements Included: | Y |
| Heat Included: | Y |
| Parking Included: | Y |
| Building Insurance Included: | Y |
| Fireplace/Stove: | Y |
| Heat Source: | Gas |
| Heat Type: | Forced Air |
| Central Air Conditioning: | Central Air |
| Laundry Level: | Upper |
| Ensuite Laundry: | Y |
| Elevator Lift: | Y |
$
%
Years
This calculator is for demonstration purposes only. Always consult a professional
financial advisor before making personal financial decisions.
| Although the information displayed is believed to be accurate, no warranties or representations are made of any kind. |
| KELLER WILLIAMS REFERRED URBAN REALTY |
- Listing -1 of 0
|
|

Arthur Sercan & Jenny Spanos
Sales Representative
Dir:
416-723-4688
Bus:
416-445-8855
| Virtual Tour | Book Showing | Email a Friend |
Jump To:
At a Glance:
| Type: | Condo - Condo Apt |
| Area: | Toronto |
| Municipality: | Toronto |
| Neighbourhood: | Mimico |
| Style: | Loft |
| Lot Size: | x () |
| Approximate Age: | |
| Tax: | $2,174.48 |
| Maintenance Fee: | $538.91 |
| Beds: | 1+1 |
| Baths: | 2 |
| Garage: | 1 |
| Fireplace: | Y |
| Air Conditioning: | |
| Pool: |
Locatin Map:
Payment Calculator:

Listing added to your favorite list
Looking for resale homes?

By agreeing to Terms of Use, you will have ability to search up to 185489 listings and access to richer information than found on REALTOR.ca through my website.


