$1,125,000
Available - For Sale
Listing ID: E9416115
406 Lupin Dr , Whitby, L1N 1Y1, Ontario
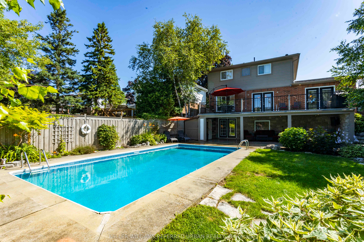
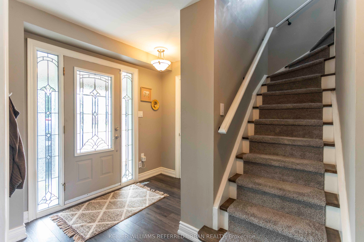
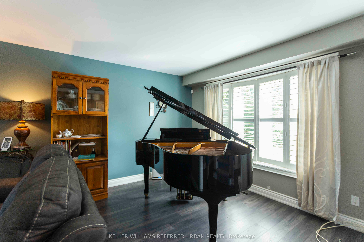
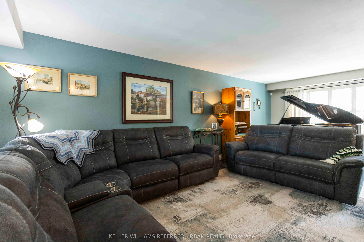
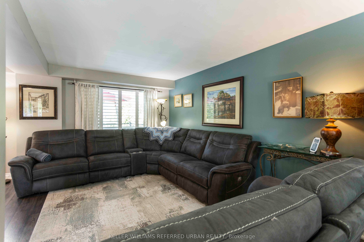
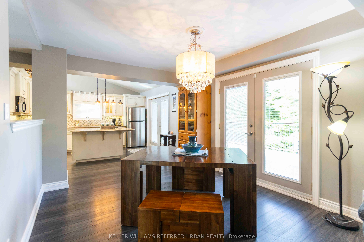
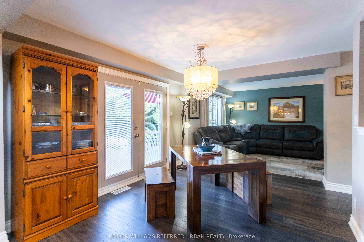
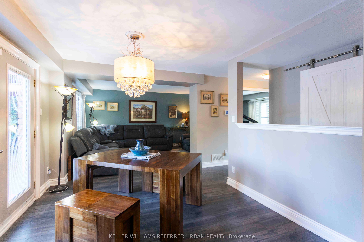
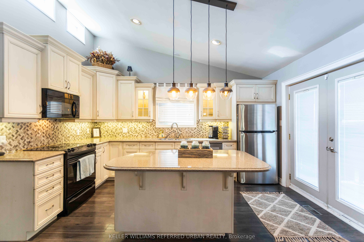
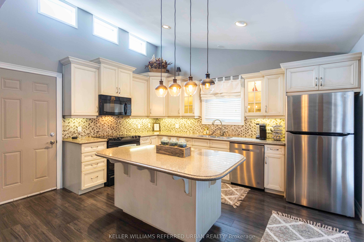
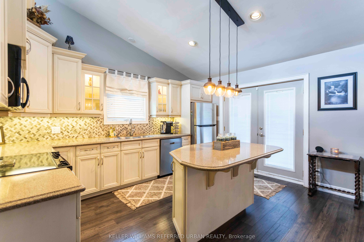
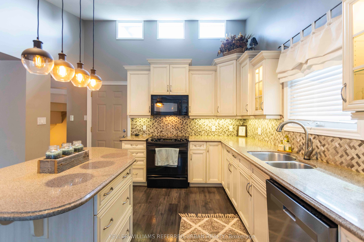
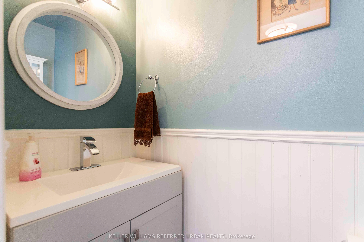
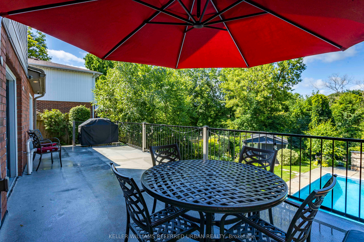
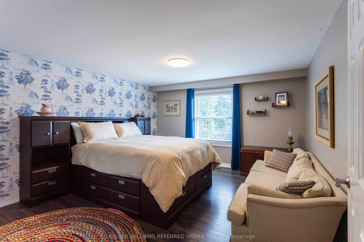
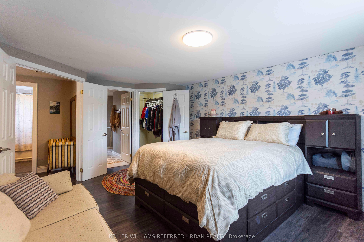
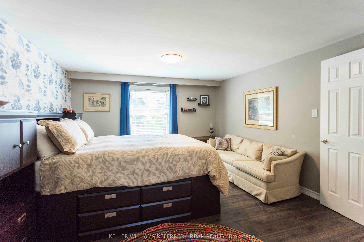
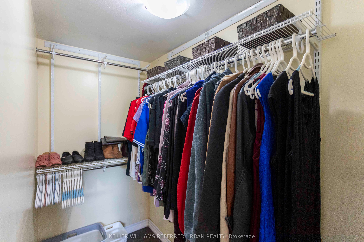
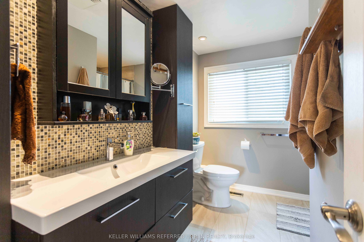
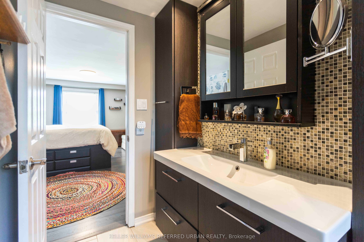
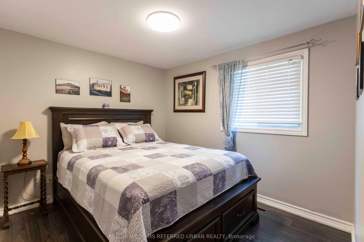
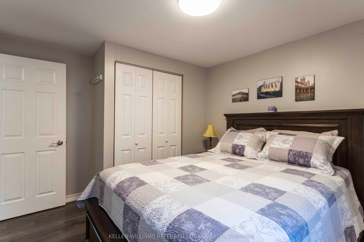
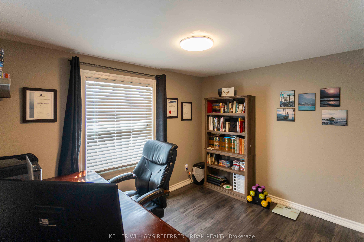
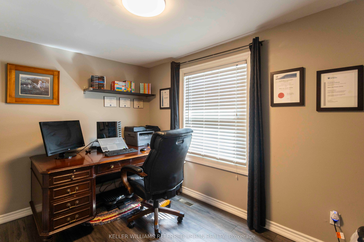
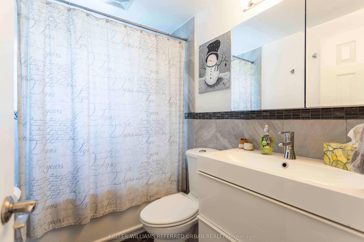
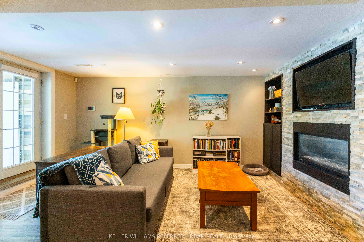
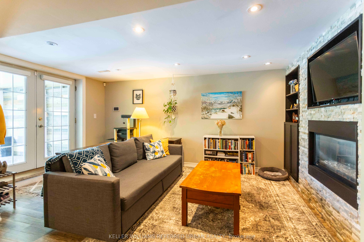
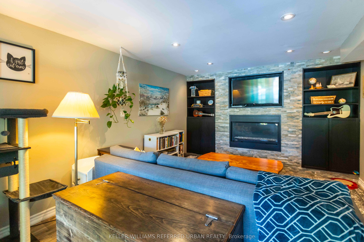
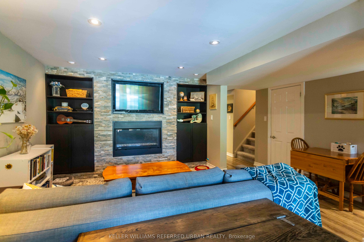
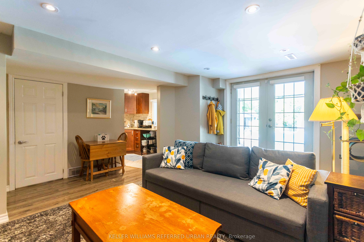
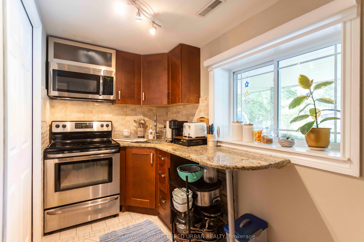
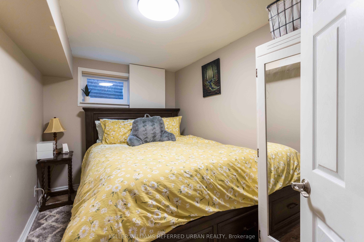
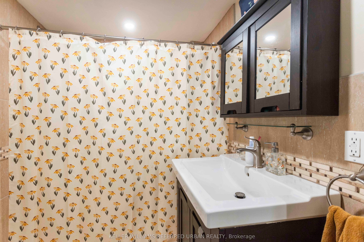
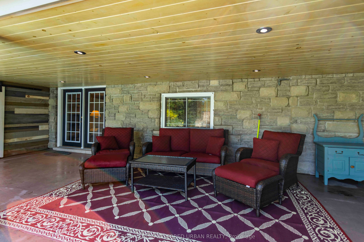
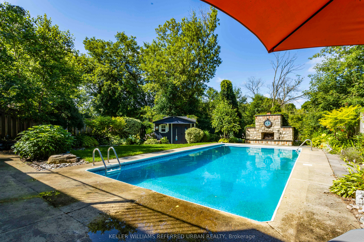
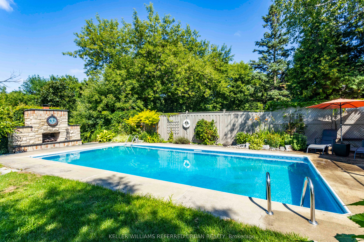
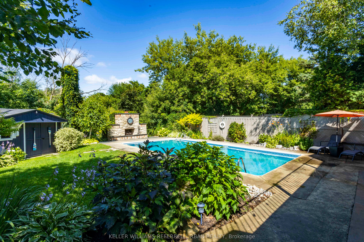
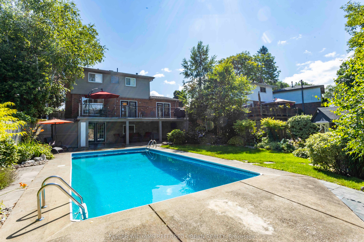
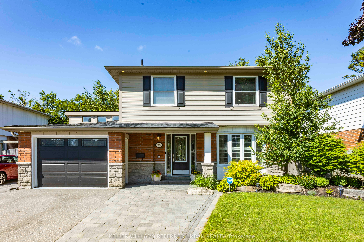







































| This Absolutely Charming And Well-Appointed Fully Detached 3+1 Bedroom Family Home Situated On A Gorgeous Ravine Lot Comes Complete With An In-Ground Heated Pool That Boasts A Resort Like Feel And The Key To Your Private Oasis! The Main Floor Of This Fantastic Abode Offers A Bright And Airy Open Concept Lay Out With A Large And Functional Picture-Perfect Kitchen Featuring Centre Island And Vaulted Ceilings And A Walk-Out To A Spacious Deck Overlooking The in-ground Pool And Tranquil Ravine. The Second Floor Boats 3 Generous Sized Bedrooms And A Gorgeous Master With En-Suite Bath. The Fully Finished Walk-Out Basement Features Above Grade Windows, Kitchen, Large Family Room W/ Gas Fireplace, 3-Piece Bath, + 4thBedroom While Providing Quick And Easy Access To The Backyard And Pool To Enjoy Those Fun Days In The Sun! This Property's Ideally Situated On A Beautiful Tree-Lined Street Near Downtown Whitby Close To All Amenities Including Shops, Restaurants, Retail, Schools, 401 And More!!! |
| Mortgage: Treat As Clear |
| Extras: Offers Anytime! Great Investment Potential/Added Income Through Airbnb Or Swimply! 2 Fridges, 2 Stoves, 1 Dishwashers, 2Microwaves, Washer & Dryer, All ELF, California Shutters, Window Coverings, In-Ground Heated Pool And Garden Shed! |
| Price | $1,125,000 |
| Taxes: | $6112.23 |
| DOM | 4 |
| Occupancy by: | Tenant |
| Address: | 406 Lupin Dr , Whitby, L1N 1Y1, Ontario |
| Lot Size: | 50.00 x 100.00 (Feet) |
| Directions/Cross Streets: | Dundas East And Lupin Drive |
| Rooms: | 10 |
| Rooms +: | 4 |
| Bedrooms: | 3 |
| Bedrooms +: | 1 |
| Kitchens: | 1 |
| Kitchens +: | 1 |
| Family Room: | N |
| Basement: | Fin W/O |
| Property Type: | Detached |
| Style: | 2-Storey |
| Exterior: | Brick, Stone |
| Garage Type: | Built-In |
| (Parking/)Drive: | Pvt Double |
| Drive Parking Spaces: | 3 |
| Pool: | Inground |
| Property Features: | Clear View, Fenced Yard, Golf, Park, Ravine, School |
| Fireplace/Stove: | Y |
| Heat Source: | Gas |
| Heat Type: | Forced Air |
| Central Air Conditioning: | Central Air |
| Laundry Level: | Main |
| Sewers: | Sewers |
| Water: | Municipal |
$
%
Years
This calculator is for demonstration purposes only. Always consult a professional
financial advisor before making personal financial decisions.
| Although the information displayed is believed to be accurate, no warranties or representations are made of any kind. |
| KELLER WILLIAMS REFERRED URBAN REALTY |
- Listing -1 of 0
|
|

Arthur Sercan & Jenny Spanos
Sales Representative
Dir:
416-723-4688
Bus:
416-445-8855
| Book Showing | Email a Friend |
Jump To:
At a Glance:
| Type: | Freehold - Detached |
| Area: | Durham |
| Municipality: | Whitby |
| Neighbourhood: | Downtown Whitby |
| Style: | 2-Storey |
| Lot Size: | 50.00 x 100.00(Feet) |
| Approximate Age: | |
| Tax: | $6,112.23 |
| Maintenance Fee: | $0 |
| Beds: | 3+1 |
| Baths: | 4 |
| Garage: | 0 |
| Fireplace: | Y |
| Air Conditioning: | |
| Pool: | Inground |
Locatin Map:
Payment Calculator:

Listing added to your favorite list
Looking for resale homes?

By agreeing to Terms of Use, you will have ability to search up to 185489 listings and access to richer information than found on REALTOR.ca through my website.


