$1,998,000
Available - For Sale
Listing ID: W9416108
152 Stanley Ave , Toronto, M8V 1N9, Ontario
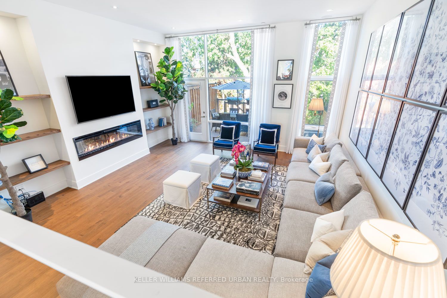
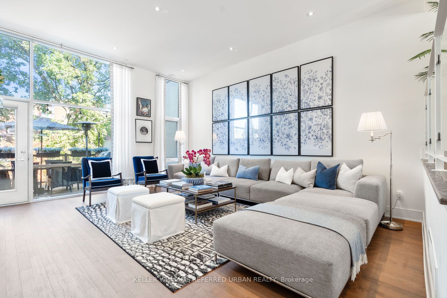


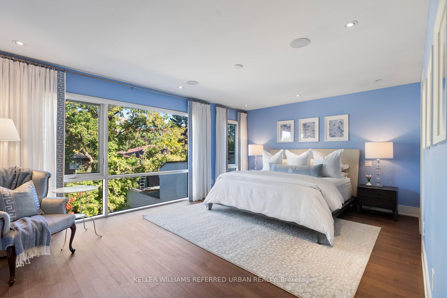
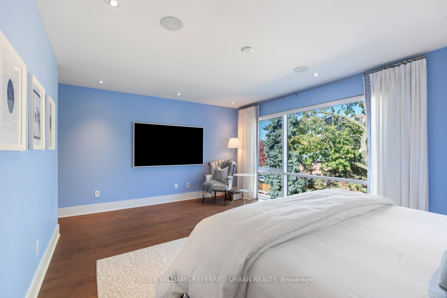

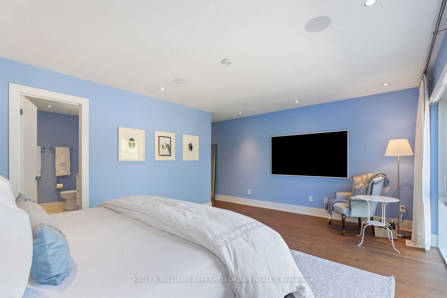
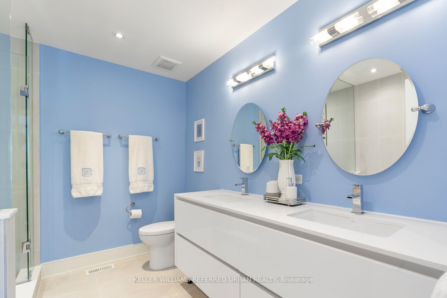
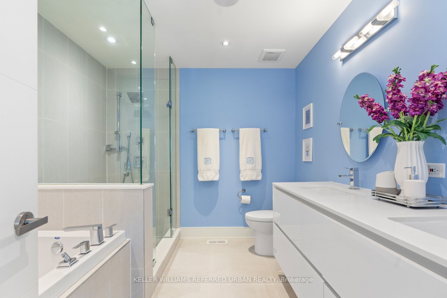
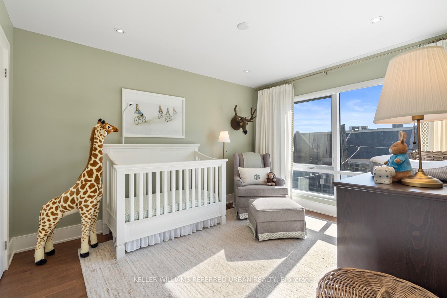
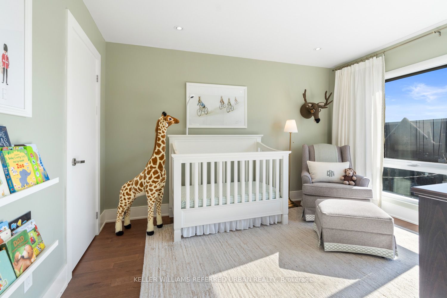
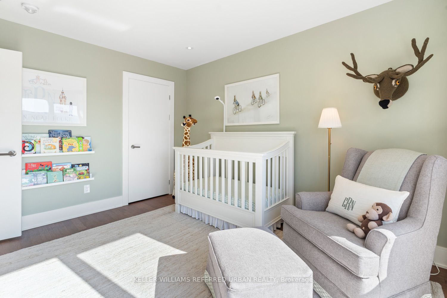
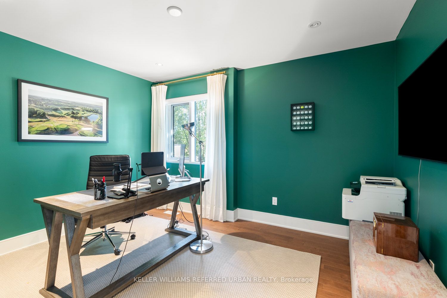
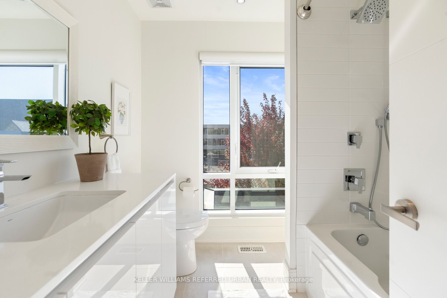
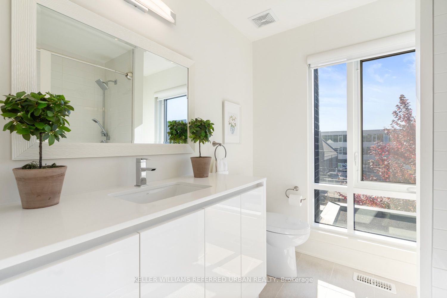

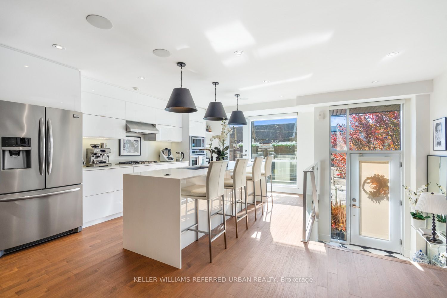
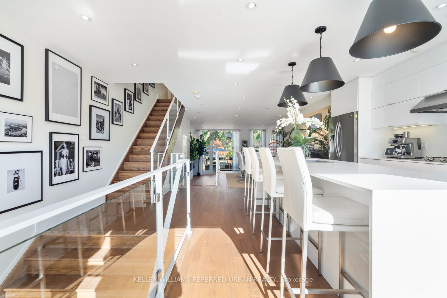

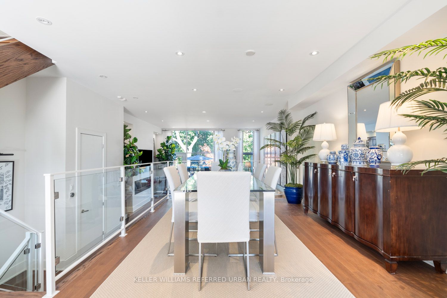

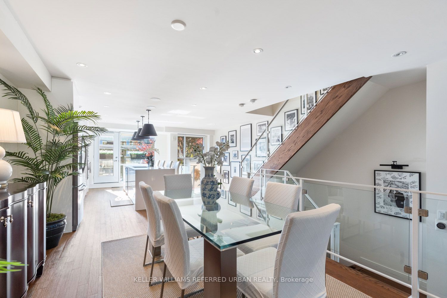
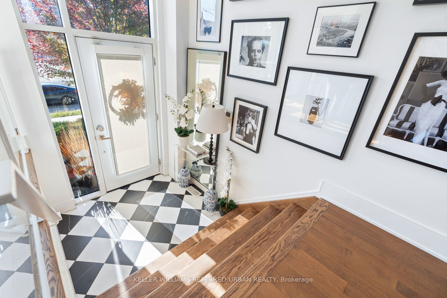

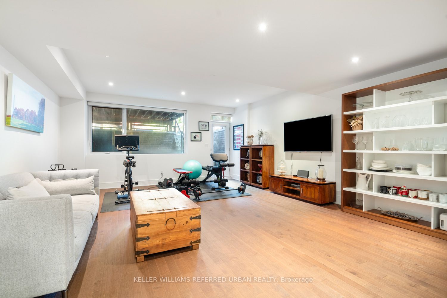
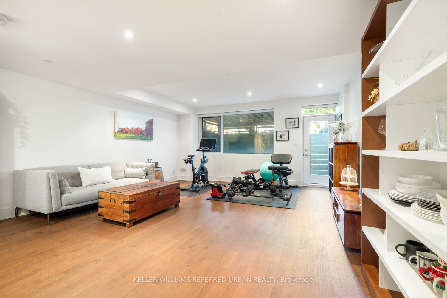
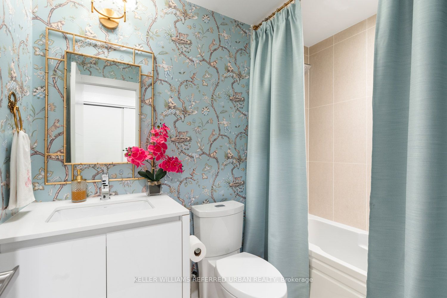
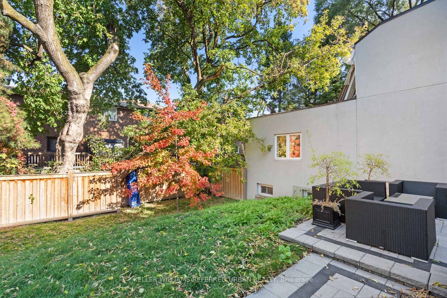
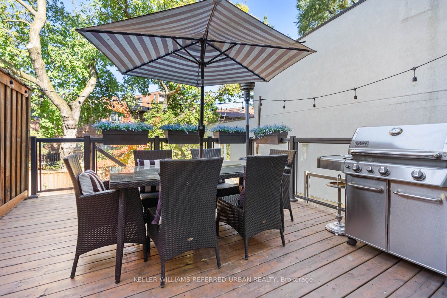
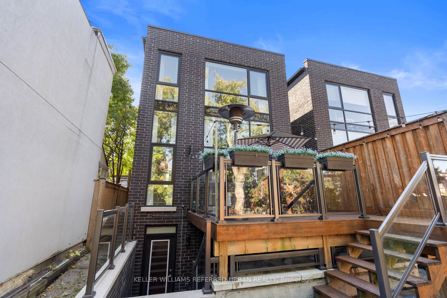
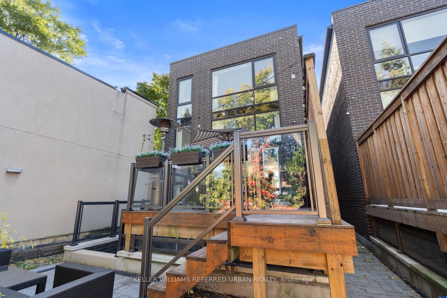
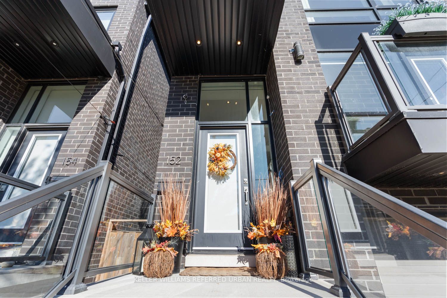
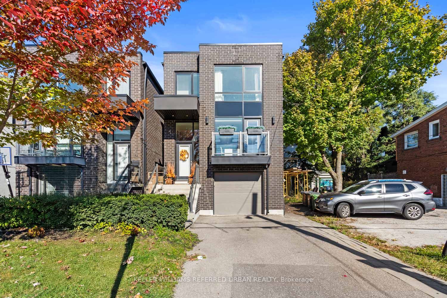


































| This interior-designed all-brick home welcomes you with classic black & white checkered tiles, floor-to-ceiling windows and exquisite hardwood floors throughout. Upon entering, you can't help but notice the contemporary kitchen featuring a spacious center island which flows into the elegant dining area, making it ideal for entertaining. A few steps down, you find yourself in the stunning and sophisticated living room with soaring 11ft high ceilings, built-in shelving, a cozy fireplace and a walk-out to your private deck. Upstairs, relax in the luxurious primary bedroom, which offers a serene five-piece ensuite and a spacious walk-in closet. This level also includes two additional large bedrooms, a full bathroom and a linen closet. The finished basement adds valuable living space, offering a convenient walk-up to the backyard with additional storage, making it perfect for entertaining guests or time with the family. Located on a family-friendly one-way street in the peaceful lakeside neighbourhood of Mimico, with steps to great shopping and the lake nearby. This home offers the best of both worlds - peaceful community living and fast access to the city. A short 5-minute walk from Mimico GO Station allows for a quick 15-minute commute to Union Station. |
| Price | $1,998,000 |
| Taxes: | $6888.23 |
| DOM | 3 |
| Occupancy by: | Owner |
| Address: | 152 Stanley Ave , Toronto, M8V 1N9, Ontario |
| Lot Size: | 25.04 x 126.57 (Feet) |
| Directions/Cross Streets: | Royal York Rd/Stanley Ave. |
| Rooms: | 6 |
| Rooms +: | 1 |
| Bedrooms: | 3 |
| Bedrooms +: | |
| Kitchens: | 1 |
| Family Room: | N |
| Basement: | Finished, Walk-Up |
| Property Type: | Detached |
| Style: | 2-Storey |
| Exterior: | Brick |
| Garage Type: | Built-In |
| (Parking/)Drive: | Private |
| Drive Parking Spaces: | 1 |
| Pool: | None |
| Property Features: | Library, Park, Place Of Worship, Public Transit, School |
| Fireplace/Stove: | Y |
| Heat Source: | Gas |
| Heat Type: | Forced Air |
| Central Air Conditioning: | Central Air |
| Sewers: | Sewers |
| Water: | Municipal |
$
%
Years
This calculator is for demonstration purposes only. Always consult a professional
financial advisor before making personal financial decisions.
| Although the information displayed is believed to be accurate, no warranties or representations are made of any kind. |
| KELLER WILLIAMS REFERRED URBAN REALTY |
- Listing -1 of 0
|
|

Arthur Sercan & Jenny Spanos
Sales Representative
Dir:
416-723-4688
Bus:
416-445-8855
| Book Showing | Email a Friend |
Jump To:
At a Glance:
| Type: | Freehold - Detached |
| Area: | Toronto |
| Municipality: | Toronto |
| Neighbourhood: | Mimico |
| Style: | 2-Storey |
| Lot Size: | 25.04 x 126.57(Feet) |
| Approximate Age: | |
| Tax: | $6,888.23 |
| Maintenance Fee: | $0 |
| Beds: | 3 |
| Baths: | 3 |
| Garage: | 0 |
| Fireplace: | Y |
| Air Conditioning: | |
| Pool: | None |
Locatin Map:
Payment Calculator:

Listing added to your favorite list
Looking for resale homes?

By agreeing to Terms of Use, you will have ability to search up to 185489 listings and access to richer information than found on REALTOR.ca through my website.


