$799,000
Available - For Sale
Listing ID: X9416636
231 Seabrook Dr , Kitchener, N2R 0G2, Ontario
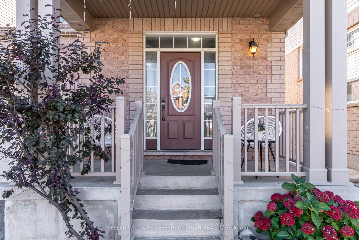
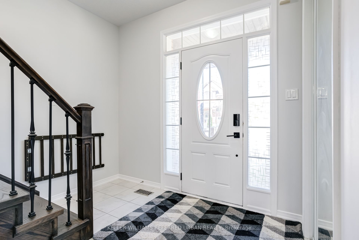
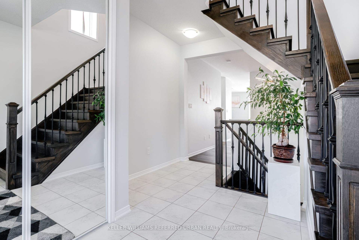
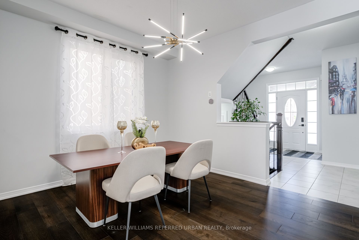
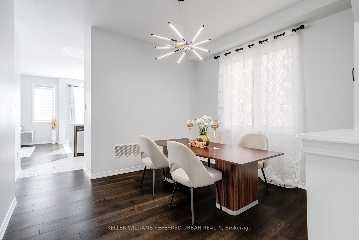
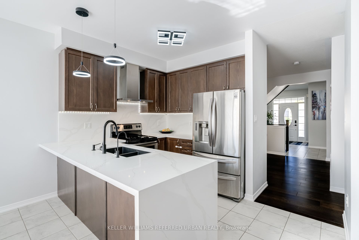
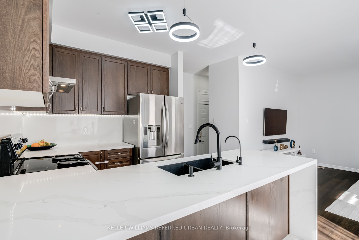
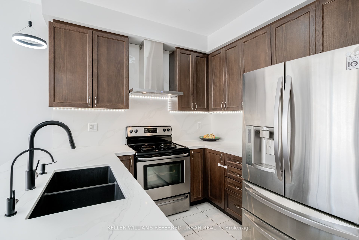
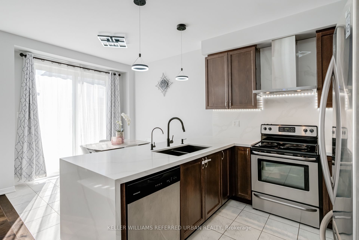
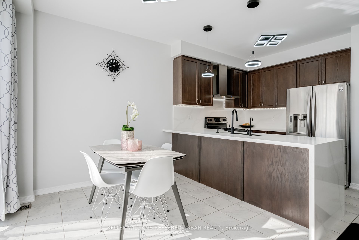
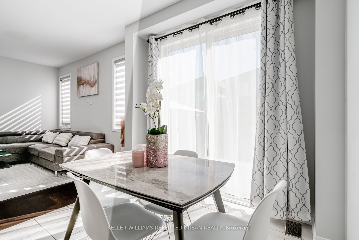
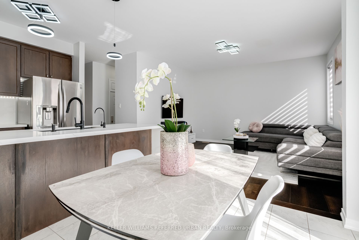
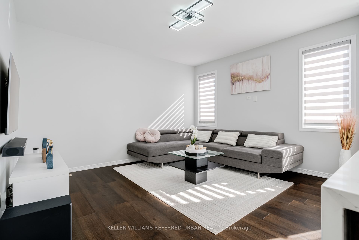
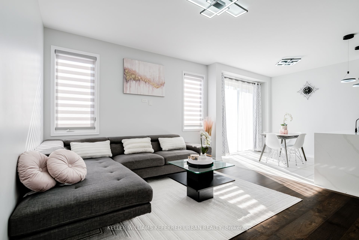
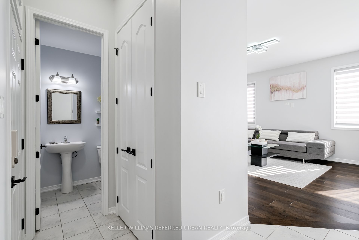
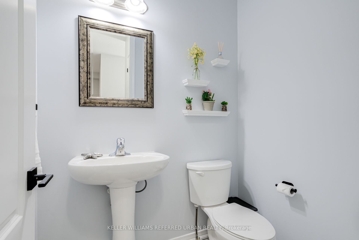
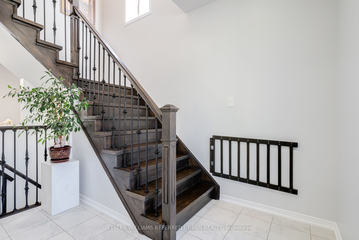
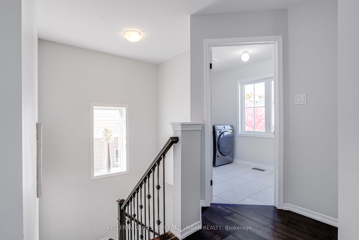
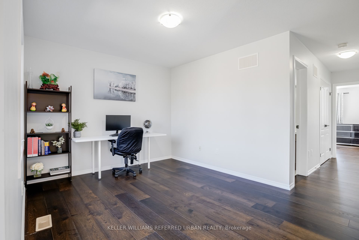
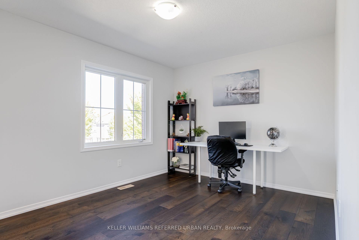
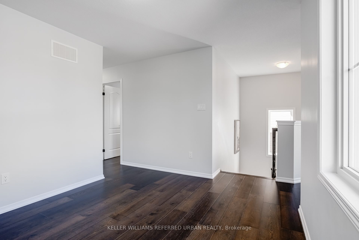
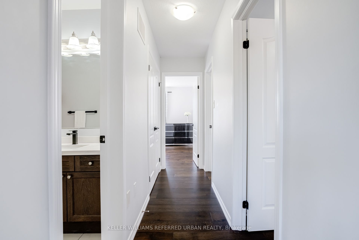
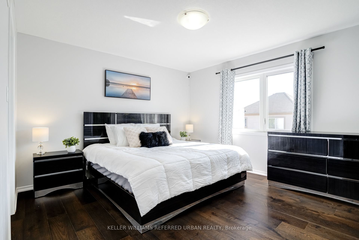
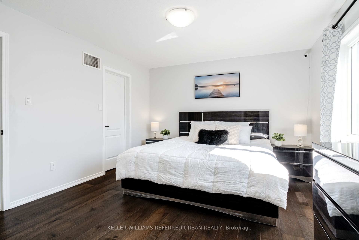
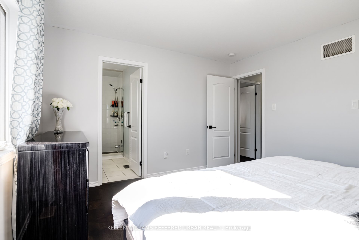
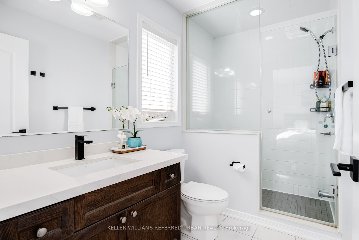
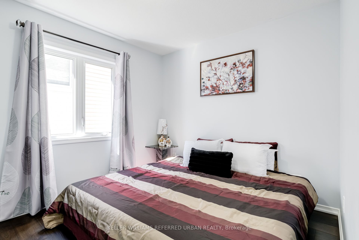
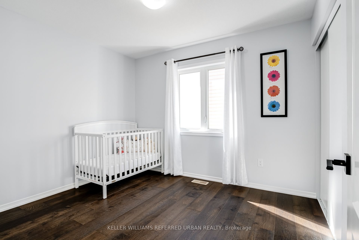
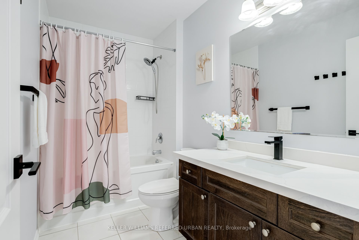
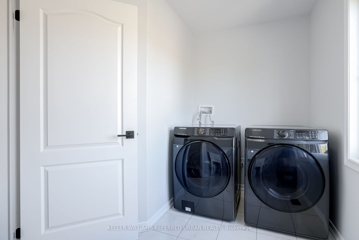
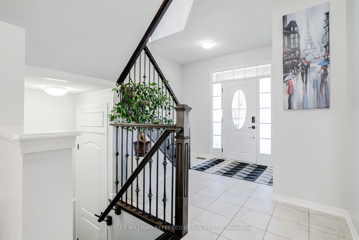
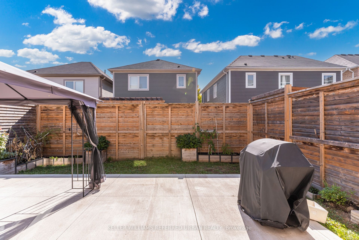
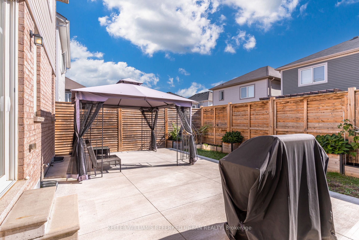
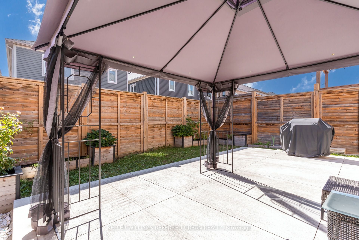
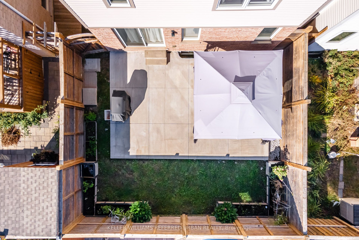
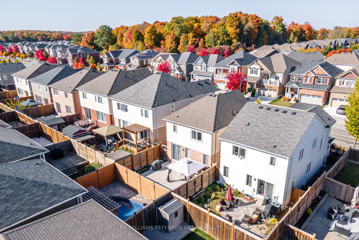
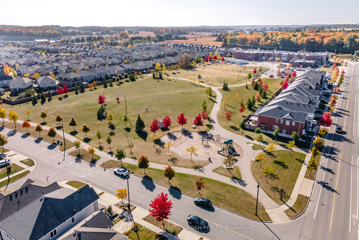

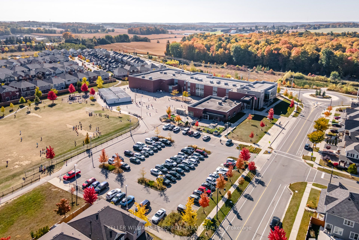
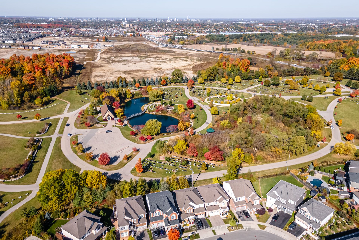
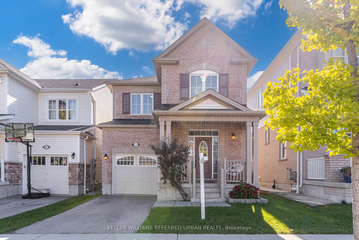









































| A Place to Call HOME - Welcome to this beautifully renovated 1800+ Sq Ft 3-bedroom, 3-bath SMART home featuring a loft/family room on the 2nd Level. The newly painted, spacious open-concept design boasts new hardwood floors through the home, modern light fixtures, and 9ft ceilings that enhance the sun filled home. The functional layout seamlessly connects the kitchen, living & dining spaces, making it perfect for entertaining. The heart of the home is this Modern Kitchen with Stainless Steel Appliances, Waterfall Quartz Countertop and matching Backsplash. The 2nd Level a true Retreat: the loft/ family room can serve as a home office or play area, providing versatility. The primary bedroom is a welcoming cozy retreat, complete with a walk-in closet & ensuite bathroom, while the 2 additional bedrooms offer generous living space. The huge unfinished basement with high ceilings provides an opportunity to be creative, ideal for a home theater/ media room or a possible in-law suite. |
| Extras: Step Outside & enjoy a well-maintained South facing backyard with a concrete base, with Planter Boxes along the edge and a large gazebo for gatherings. Conveniently located close to Schools, Shopping & Highways. Waterloo's True Gem! |
| Price | $799,000 |
| Taxes: | $4849.48 |
| DOM | 3 |
| Occupancy by: | Owner |
| Address: | 231 Seabrook Dr , Kitchener, N2R 0G2, Ontario |
| Lot Size: | 30.07 x 88.74 (Feet) |
| Directions/Cross Streets: | Fischer-Hallman/ Huron |
| Rooms: | 8 |
| Bedrooms: | 3 |
| Bedrooms +: | |
| Kitchens: | 1 |
| Family Room: | Y |
| Basement: | Unfinished |
| Approximatly Age: | 6-15 |
| Property Type: | Detached |
| Style: | 2-Storey |
| Exterior: | Brick, Concrete |
| Garage Type: | Attached |
| (Parking/)Drive: | Available |
| Drive Parking Spaces: | 1 |
| Pool: | None |
| Approximatly Age: | 6-15 |
| Approximatly Square Footage: | 1500-2000 |
| Property Features: | Fenced Yard, Park, Public Transit, School |
| Fireplace/Stove: | N |
| Heat Source: | Gas |
| Heat Type: | Forced Air |
| Central Air Conditioning: | Central Air |
| Sewers: | Sewers |
| Water: | Municipal |
$
%
Years
This calculator is for demonstration purposes only. Always consult a professional
financial advisor before making personal financial decisions.
| Although the information displayed is believed to be accurate, no warranties or representations are made of any kind. |
| KELLER WILLIAMS REFERRED URBAN REALTY |
- Listing -1 of 0
|
|

Arthur Sercan & Jenny Spanos
Sales Representative
Dir:
416-723-4688
Bus:
416-445-8855
| Virtual Tour | Book Showing | Email a Friend |
Jump To:
At a Glance:
| Type: | Freehold - Detached |
| Area: | Waterloo |
| Municipality: | Kitchener |
| Neighbourhood: | |
| Style: | 2-Storey |
| Lot Size: | 30.07 x 88.74(Feet) |
| Approximate Age: | 6-15 |
| Tax: | $4,849.48 |
| Maintenance Fee: | $0 |
| Beds: | 3 |
| Baths: | 3 |
| Garage: | 0 |
| Fireplace: | N |
| Air Conditioning: | |
| Pool: | None |
Locatin Map:
Payment Calculator:

Listing added to your favorite list
Looking for resale homes?

By agreeing to Terms of Use, you will have ability to search up to 185489 listings and access to richer information than found on REALTOR.ca through my website.


