$875,000
Available - For Sale
Listing ID: W9417892
85 Gambello Cres , Toronto, M3J 1W2, Ontario
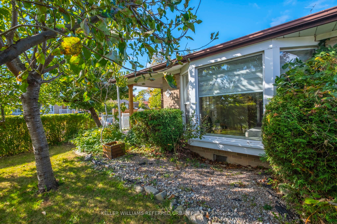
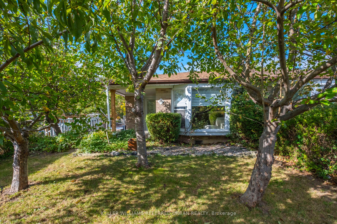
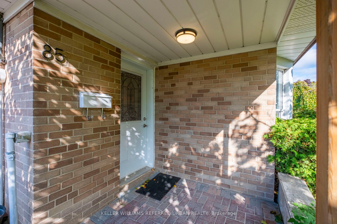
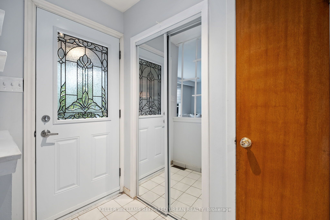
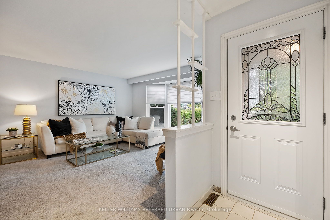
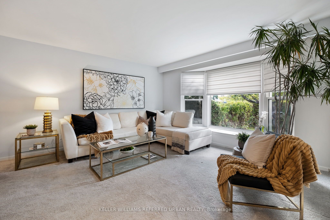
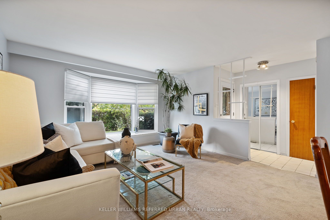
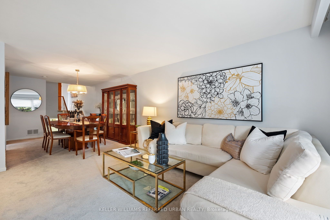
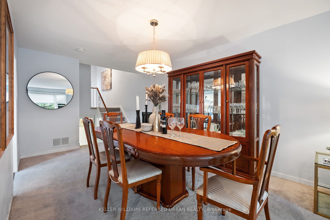
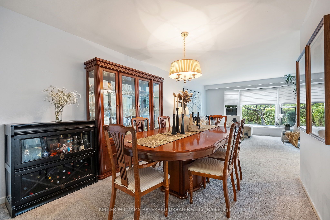
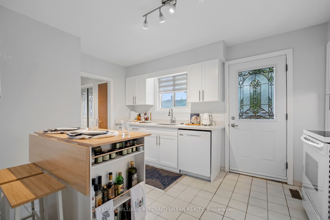
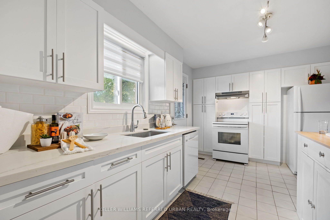
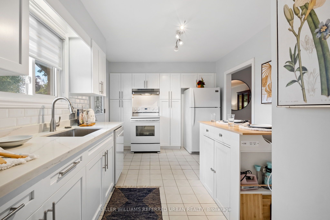
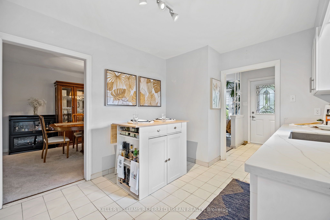
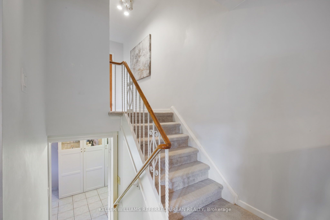
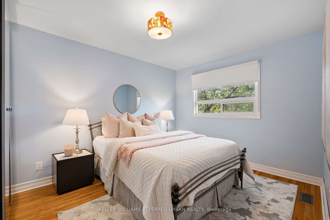
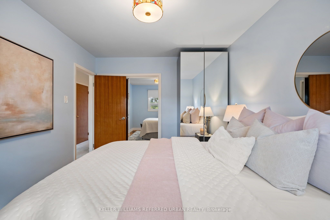
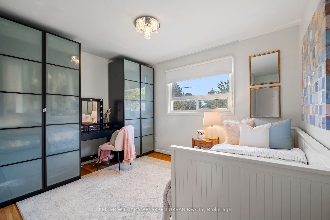
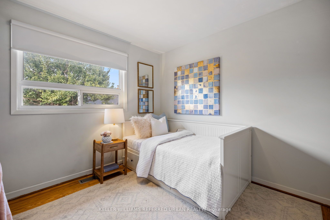
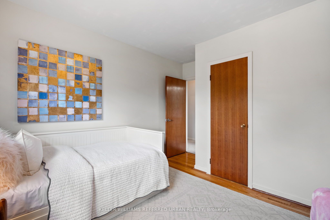
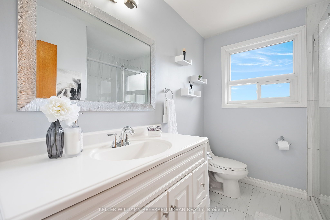
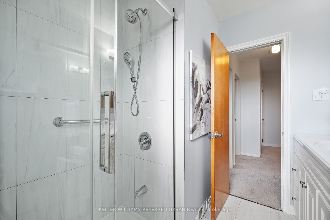
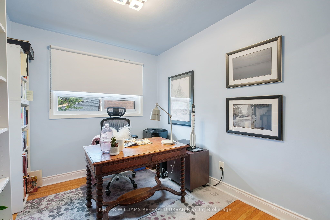
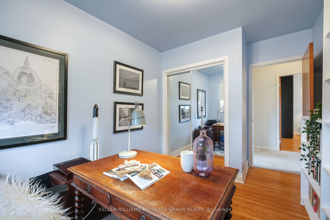
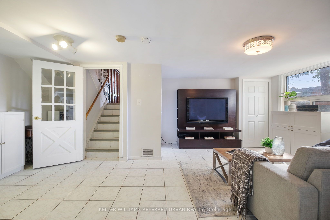
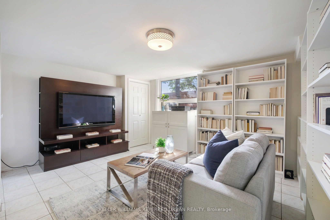
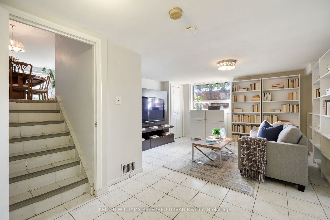
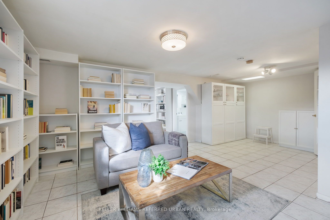
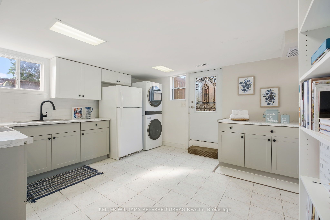
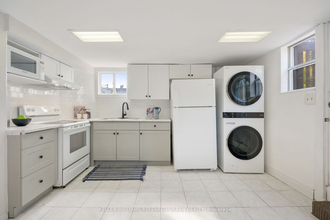
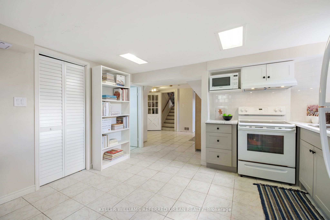
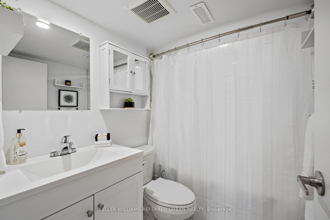
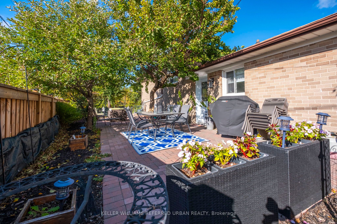
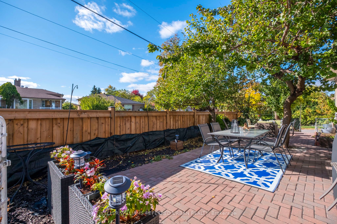
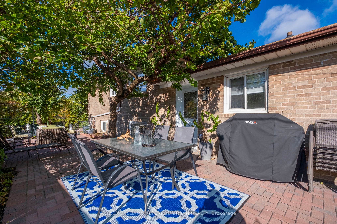
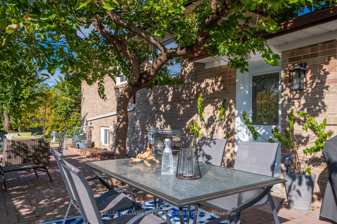
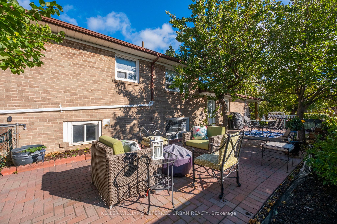
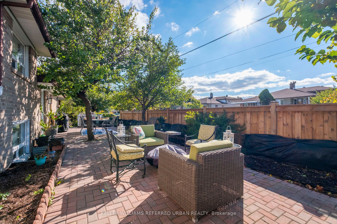
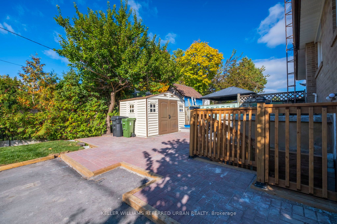
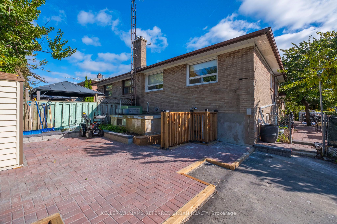
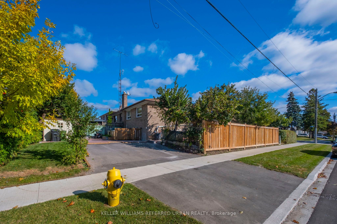
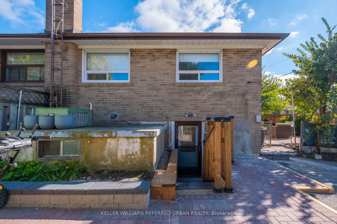










































| Welcome to this beautifully renovated backsplit 3-level semi-detached home, offering privacy and versatile living options. With 3 bedrooms across the main and upper levels, 2 updated washrooms, and 2 modern kitchensone serving the main and upper floors, and the other in the lower level, which also has its own washroom. The lower level, featuring it's own separate entrance and walkout, is perfect as a guest suite, Airbnb, in-law suite, or rental unit (requires fire compliance). The open-concept living and dining area features a charming expansive bay window overlooking the private front yard, surrounded by lush greenery and apple trees. The large, secluded side yard is a perfect outdoor retreat with a tree that blossoms with beautiful flowers, as well as rose bushes and peonies that bloom yearly making it ideal for barbecues and family gatherings making it easy to enjoy this space by walking out directly from your kitchen. There's also a backyard for extra outdoor space, and 3-car parking on the driveway. Located on a quiet residential street, this home offers comfort and potential. Walking distance to elementary, middle and high schools. York University is also around the corner. Adding to the appeal, the upcoming Finch West LRT is set to open by the end of 2024 which will offer fast and reliable transit with 18 stops along Finch Avenue West, connecting Keele Street to Humber College. These transit improvements are expected to add value to the area, benefiting local residents and attracting future homebuyers. The home is also close to shopping, parks, schools, and other local amenities, making it a fantastic opportunity for families and investors alike |
| Extras: Fridge, Stove, Dishwasher, Stacked Washer Dryer. |
| Price | $875,000 |
| Taxes: | $3144.81 |
| DOM | 3 |
| Occupancy by: | Owner |
| Address: | 85 Gambello Cres , Toronto, M3J 1W2, Ontario |
| Lot Size: | 31.63 x 122.06 (Feet) |
| Directions/Cross Streets: | Sentinel and Grandravine |
| Rooms: | 6 |
| Rooms +: | 3 |
| Bedrooms: | 3 |
| Bedrooms +: | |
| Kitchens: | 1 |
| Kitchens +: | 1 |
| Family Room: | N |
| Basement: | Crawl Space, Fin W/O |
| Property Type: | Semi-Detached |
| Style: | Backsplit 3 |
| Exterior: | Brick |
| Garage Type: | None |
| (Parking/)Drive: | Private |
| Drive Parking Spaces: | 3 |
| Pool: | None |
| Fireplace/Stove: | N |
| Heat Source: | Gas |
| Heat Type: | Forced Air |
| Central Air Conditioning: | Central Air |
| Laundry Level: | Lower |
| Sewers: | Sewers |
| Water: | Municipal |
$
%
Years
This calculator is for demonstration purposes only. Always consult a professional
financial advisor before making personal financial decisions.
| Although the information displayed is believed to be accurate, no warranties or representations are made of any kind. |
| KELLER WILLIAMS REFERRED URBAN REALTY |
- Listing -1 of 0
|
|

Arthur Sercan & Jenny Spanos
Sales Representative
Dir:
416-723-4688
Bus:
416-445-8855
| Virtual Tour | Book Showing | Email a Friend |
Jump To:
At a Glance:
| Type: | Freehold - Semi-Detached |
| Area: | Toronto |
| Municipality: | Toronto |
| Neighbourhood: | York University Heights |
| Style: | Backsplit 3 |
| Lot Size: | 31.63 x 122.06(Feet) |
| Approximate Age: | |
| Tax: | $3,144.81 |
| Maintenance Fee: | $0 |
| Beds: | 3 |
| Baths: | 2 |
| Garage: | 0 |
| Fireplace: | N |
| Air Conditioning: | |
| Pool: | None |
Locatin Map:
Payment Calculator:

Listing added to your favorite list
Looking for resale homes?

By agreeing to Terms of Use, you will have ability to search up to 185489 listings and access to richer information than found on REALTOR.ca through my website.


