$1,088,000
Available - For Sale
Listing ID: N9418516
26 May Ave , East Gwillimbury, L0G 1V0, Ontario
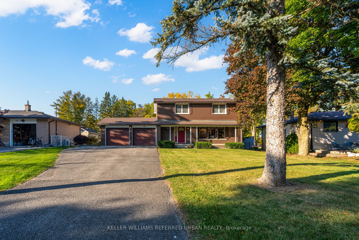
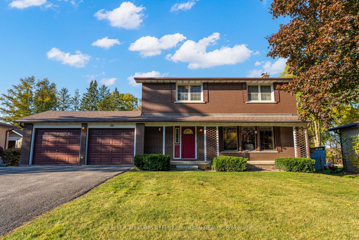
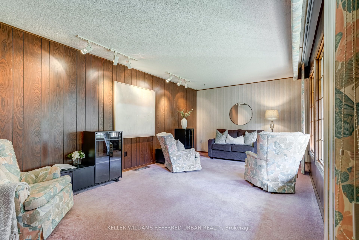
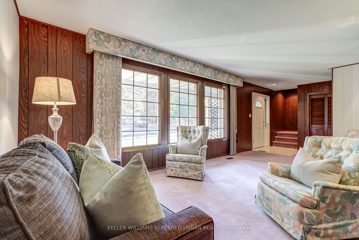
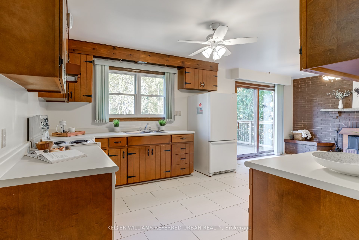
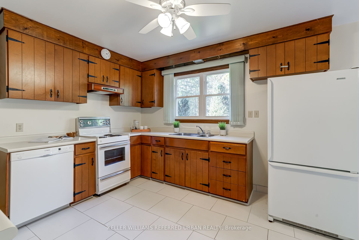
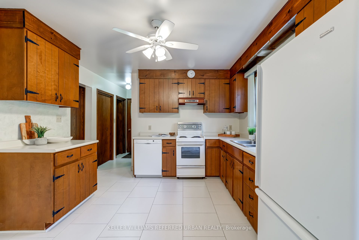
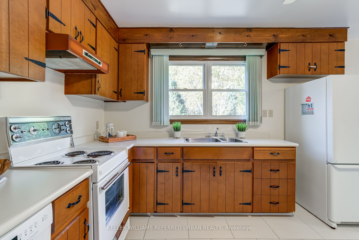
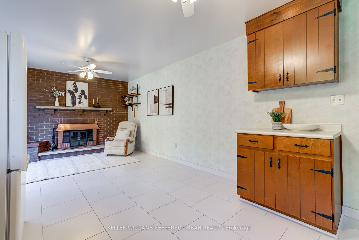
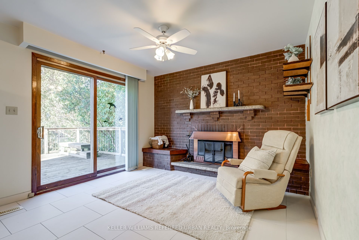
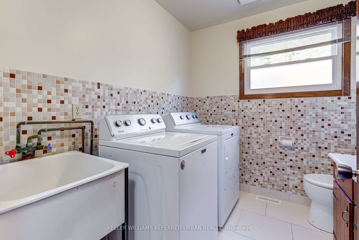
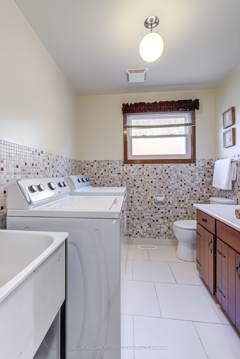
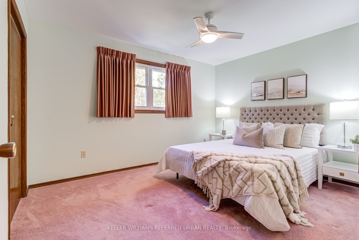
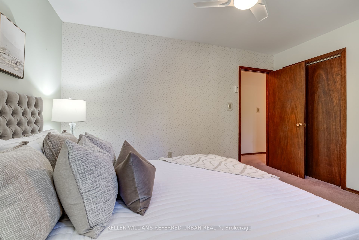
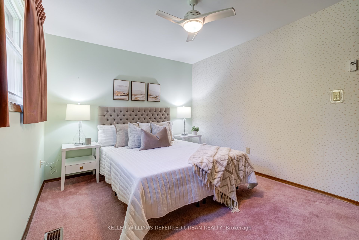
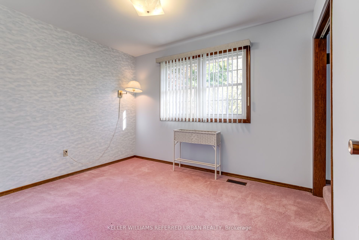
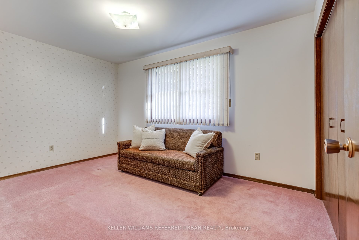
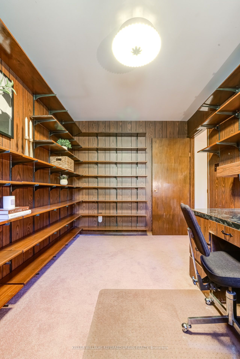
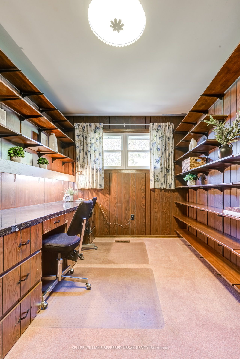
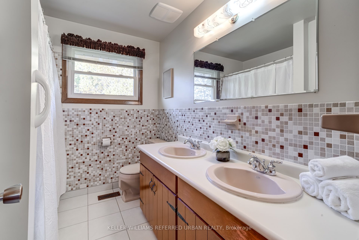
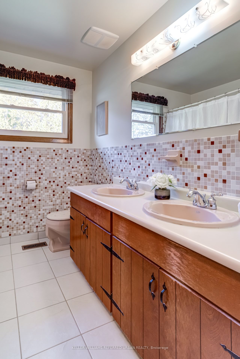
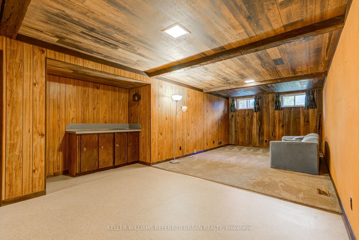
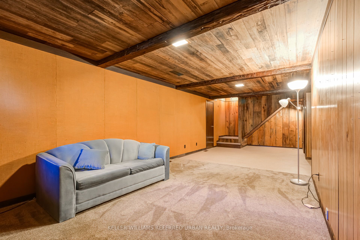
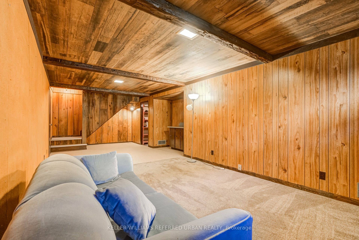
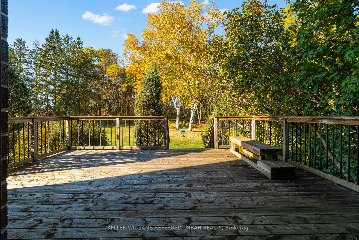
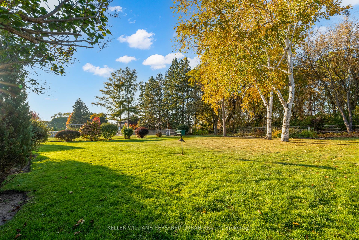
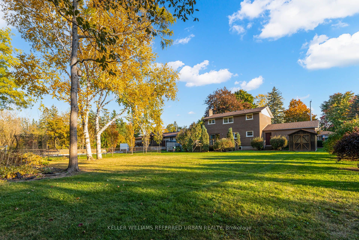
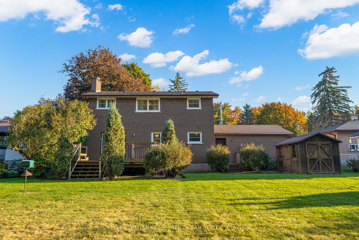
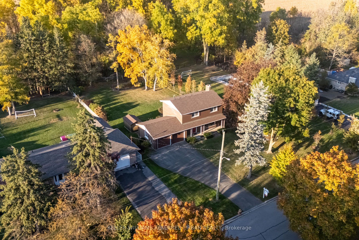
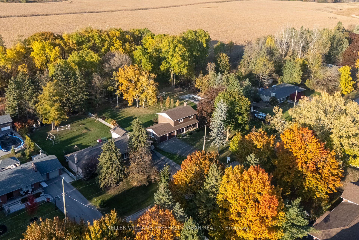
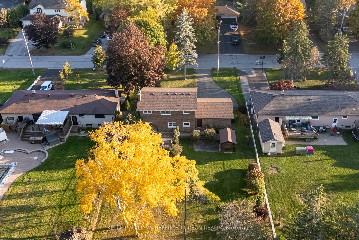
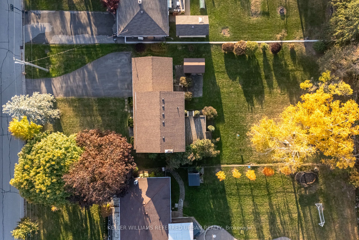
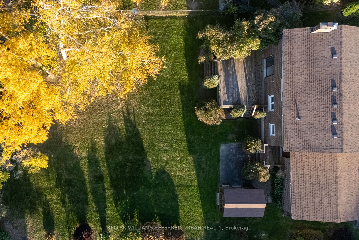
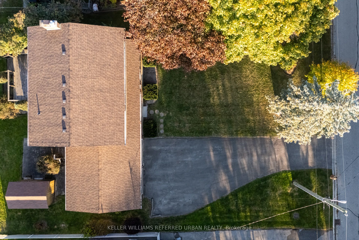
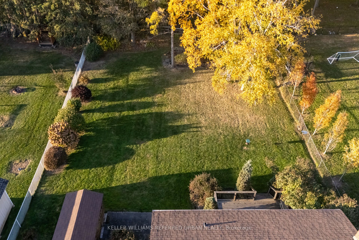
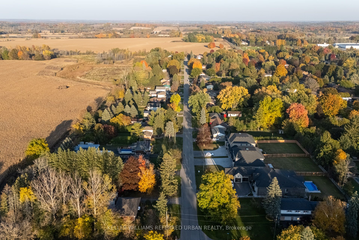
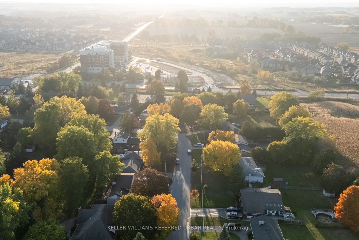
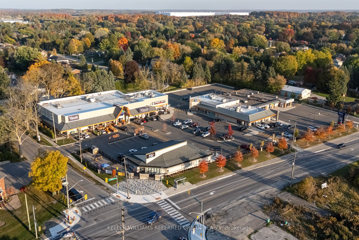
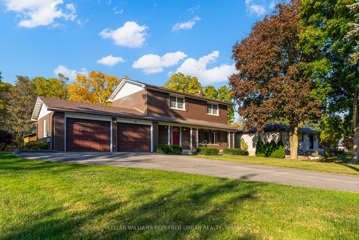
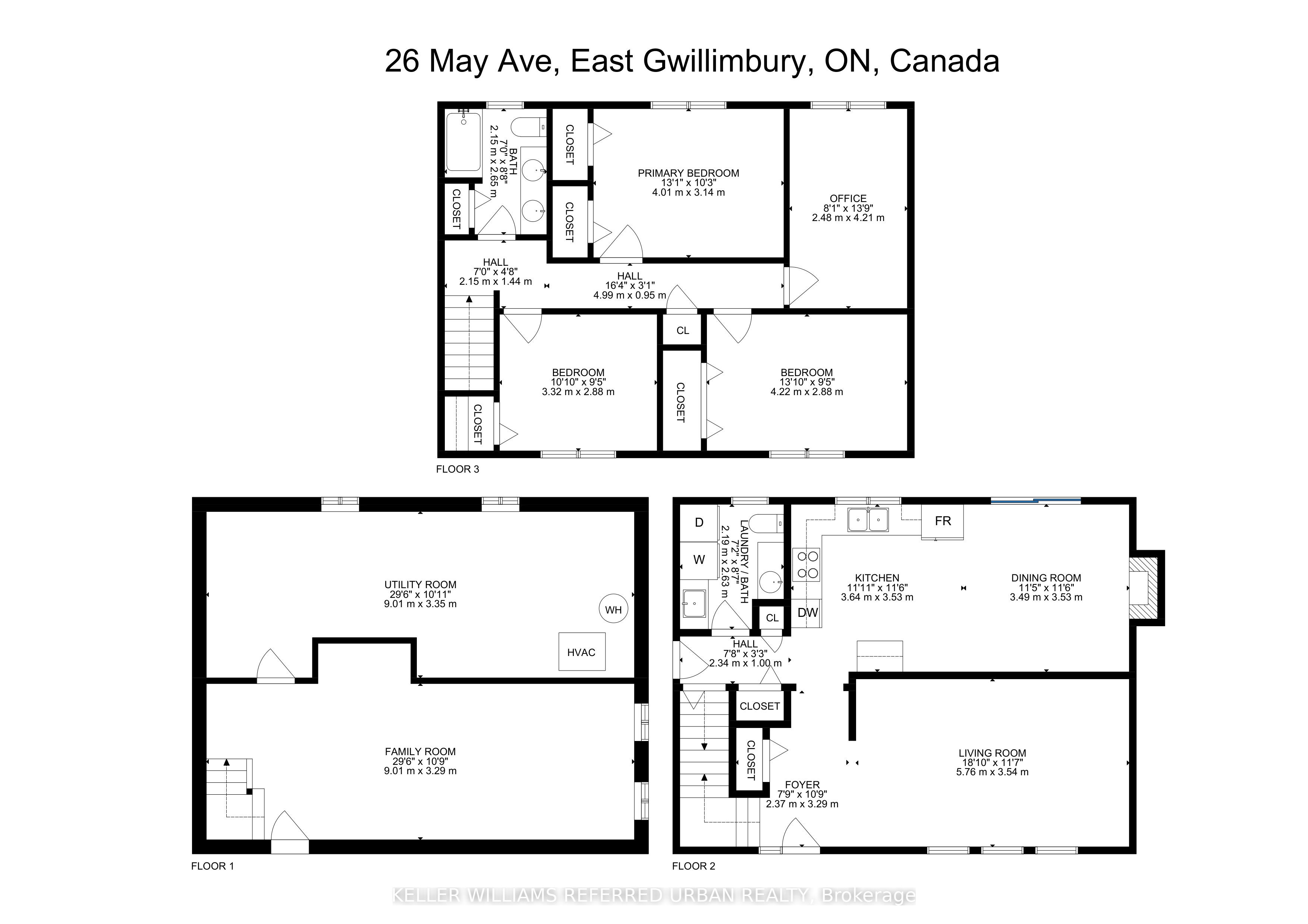
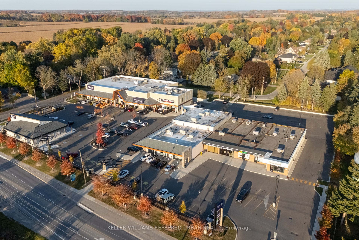









































| Picture the possibilities in this immaculately-maintained, one-owner home situated on a huge, level 80' x 194' that backs to farmland. There's over 2500 sq ft of finished living space to enjoy and make your own. Big, bright principle rooms throughout, including a spacious combined living and dining room with oversized picture window. The kitchen is big enough for family and adjoins the family room with both a cozy fireplace and walkout to an enormous deck. This house was designed for big family gatherings, and practical daily living. Convenient main floor powder, laundry and direct access from the double car garage. Upstairs, 2 good sized bedrooms and a large 4-pc washroom complete the main living areas, while in the basement there is a finished family recreation room, plus additional storage and a workshop. Experience the best of both worlds: quiet country living within a stone's throw of every recreational, shopping and transit amenity! |
| Extras: Close to excellent schools, the new EG Sports Complex, parks, golfing, and nearby shops and restaurants. Just minites to the EG GO Station, Hwy 404, and the big box stores of Newmarket. Roof (2023), Windows (2016), Heat Pump (2023). |
| Price | $1,088,000 |
| Taxes: | $5187.21 |
| DOM | 3 |
| Occupancy by: | Owner |
| Address: | 26 May Ave , East Gwillimbury, L0G 1V0, Ontario |
| Lot Size: | 80.00 x 192.00 (Feet) |
| Directions/Cross Streets: | Leslie St & Mt. Albert Rd |
| Rooms: | 8 |
| Rooms +: | 2 |
| Bedrooms: | 3 |
| Bedrooms +: | |
| Kitchens: | 1 |
| Family Room: | Y |
| Basement: | Finished |
| Property Type: | Detached |
| Style: | 2-Storey |
| Exterior: | Brick |
| Garage Type: | Attached |
| (Parking/)Drive: | Private |
| Drive Parking Spaces: | 4 |
| Pool: | None |
| Approximatly Square Footage: | 1500-2000 |
| Property Features: | Grnbelt/Cons, Library, Ravine, Rec Centre, School Bus Route |
| Fireplace/Stove: | Y |
| Heat Source: | Gas |
| Heat Type: | Forced Air |
| Central Air Conditioning: | Central Air |
| Sewers: | Septic |
| Water: | Municipal |
$
%
Years
This calculator is for demonstration purposes only. Always consult a professional
financial advisor before making personal financial decisions.
| Although the information displayed is believed to be accurate, no warranties or representations are made of any kind. |
| KELLER WILLIAMS REFERRED URBAN REALTY |
- Listing -1 of 0
|
|

Arthur Sercan & Jenny Spanos
Sales Representative
Dir:
416-723-4688
Bus:
416-445-8855
| Virtual Tour | Book Showing | Email a Friend |
Jump To:
At a Glance:
| Type: | Freehold - Detached |
| Area: | York |
| Municipality: | East Gwillimbury |
| Neighbourhood: | Sharon |
| Style: | 2-Storey |
| Lot Size: | 80.00 x 192.00(Feet) |
| Approximate Age: | |
| Tax: | $5,187.21 |
| Maintenance Fee: | $0 |
| Beds: | 3 |
| Baths: | 2 |
| Garage: | 0 |
| Fireplace: | Y |
| Air Conditioning: | |
| Pool: | None |
Locatin Map:
Payment Calculator:

Listing added to your favorite list
Looking for resale homes?

By agreeing to Terms of Use, you will have ability to search up to 185489 listings and access to richer information than found on REALTOR.ca through my website.


